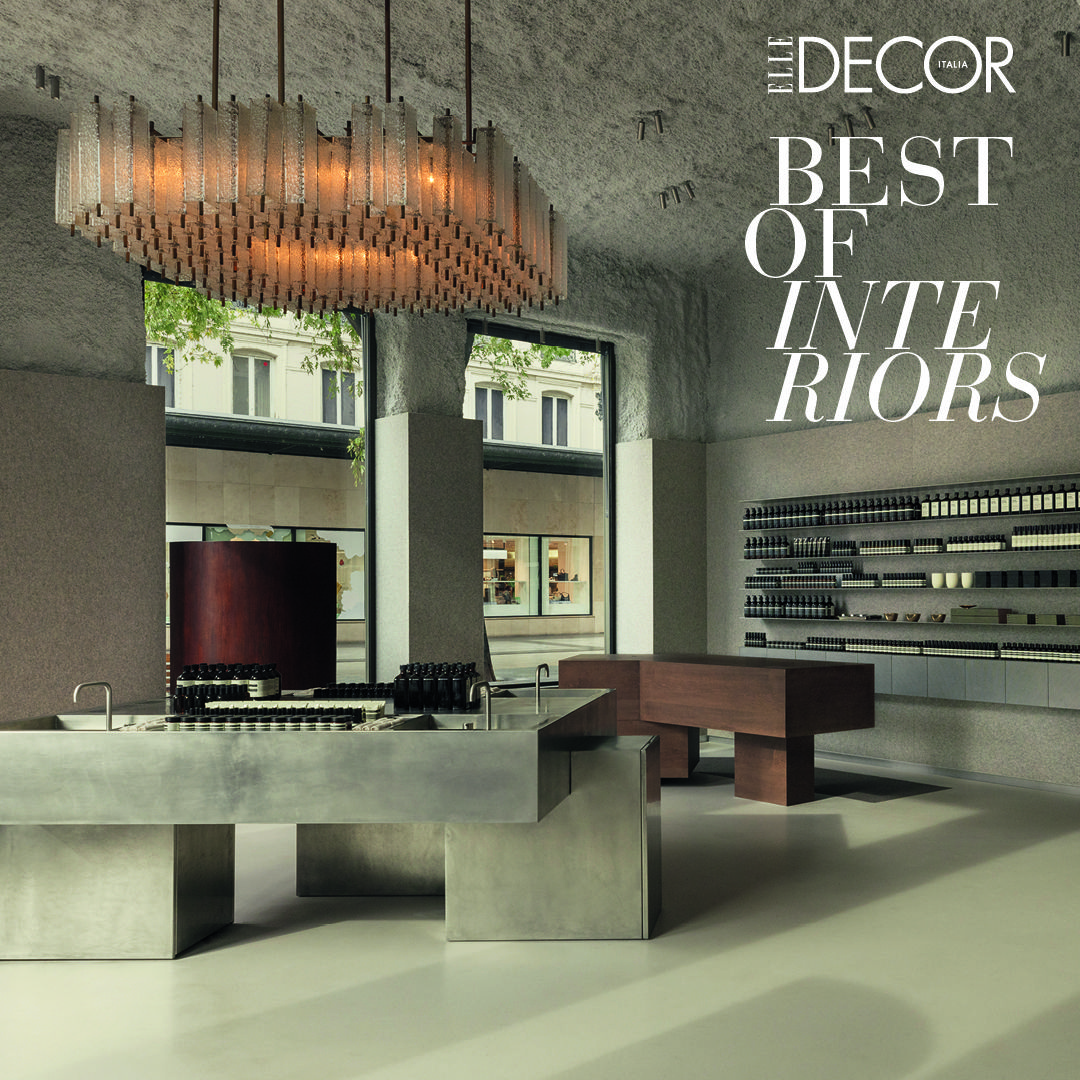
A heartfelt thank you to Elle Decor Italia for including two of our latest projects in their “Best of Interior Awards”. Our Aesop project in Lyon,France, won in the category “best retail space”. Thank you to the entire Elle Decor Italia team, for your year long support and being such strong advocates of our work.
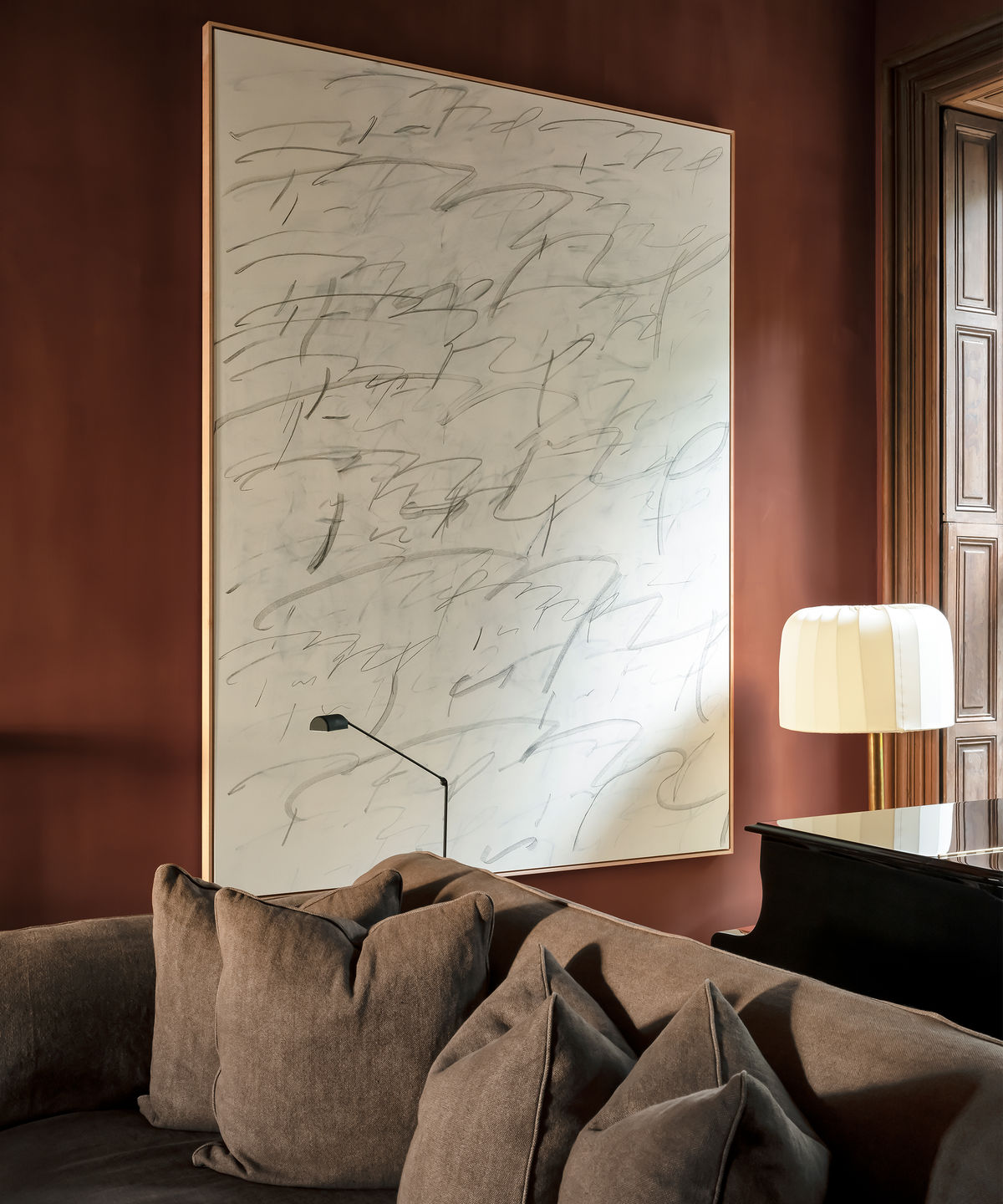
Nicolas Schuybroek on Designing for the Present While Honoring the Past. Belgian architect Nicolas Schuybroek takes a deeply intentional approach to each of his projects—posing questions like, what is the inherent context of this space? What elements of its history should be honored, and what details can be pared back? In one of his latest projects, a townhouse in New York City, his reverent eye is on display everywhere—rustic tile floors offset sleek, contemporary lighting while ornate, richly hue wood archways sit alongside austere modern art. Below, more design wisdom from the famed architect, plus quietly luxurious interior inspiration.

Aesop’s series of design installations launched this week during Salone del Mobile 2024 tap into the sensorial experience of using its products. At its newest Milan store in Piazza Cordusio, architect Nicolas Schuybroek has created a ‘soap salon’ piece titled ‘Form follows formulation’, crafted from Body Cleansing Slabs that appear to hover in a monolithic grid.

Milan 2024 : l’étonnante installation en savon de Nicolas Schuybroek pour Aesop.

Thank you Elastica Magazine for the in-depth coverage of our installation for Aesop during Salone 2024.

AD Magazine France lists our installation for Aesop as one of Salone's 2024 highlights.
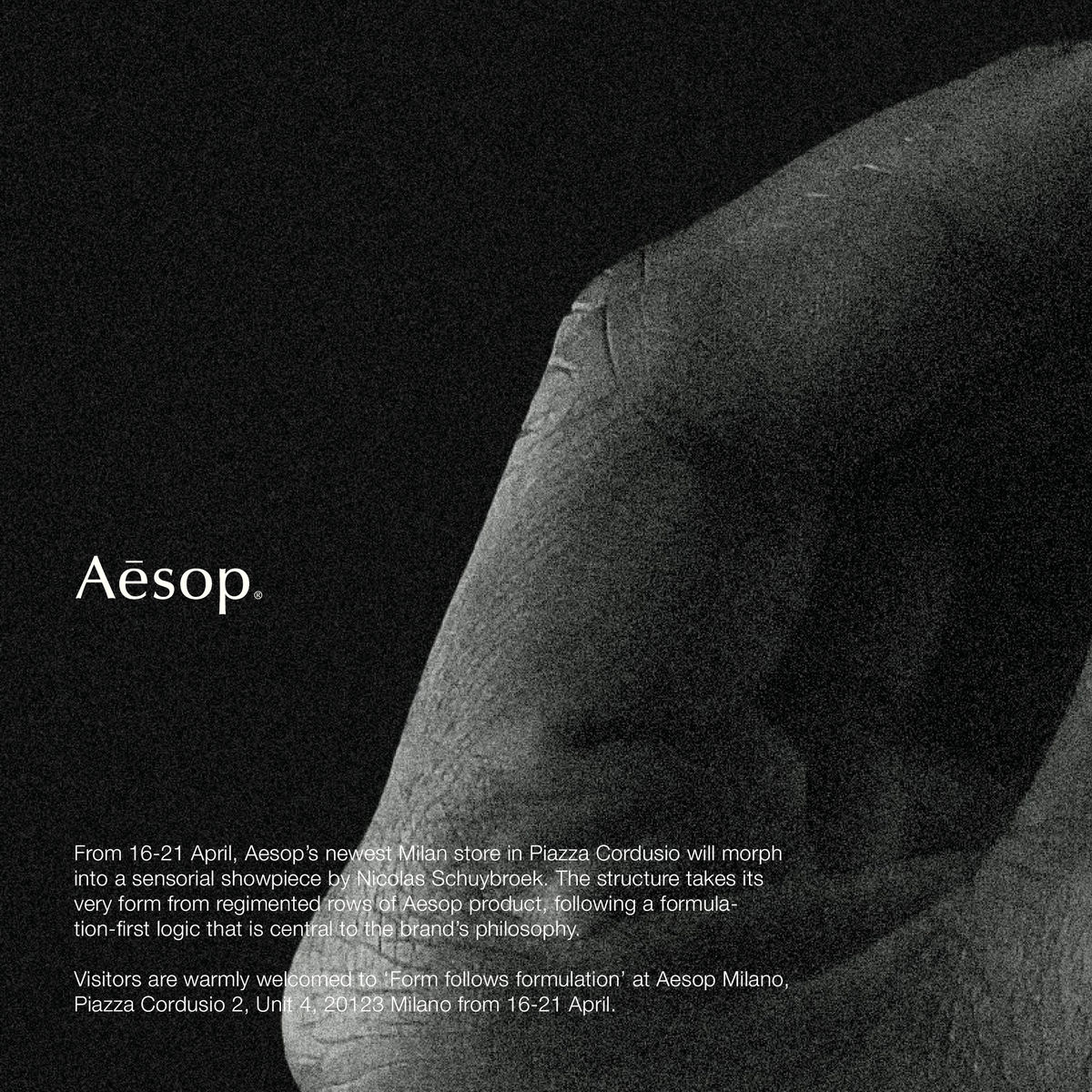
Ahead of its official opening on 5 May, our latest Milan store, located at Piazza Cordusio, 2, Unit 4 (Entrance: Via dei Mercanti, 23), will be transformed into a sensorial showpiece by Nicolas Schuybroek from 16–21 April. Using Aesop Bar Soaps as its primary material, the structure finds foundations in a core design principle that has guided us throughout the past 37 years: that every design decision at Aesop begins with a deep reverence for the formulations themselves.
Throughout the meticulously ordered grid formation, small rectangular cavities guide curious gazes to films devoted to the sensorial world of our products. The space leads on to a mysterious centre point that will act as a stage for an experience combining poetry, pragmatism and performance.
Amid the muted calm of Nicolas Schuybroek’s structure, an Aesop therapist will enact a performative—and informative—treatment. This soap opera, of sorts, will illuminate our unique approach to self-care, the science of the skin and the importance of the senses—with a particular emphasis on touch. Meticulously choreographed movements will be narrated by an otherworldly voice, imparting visceral wisdom.
The experience will commence at 5:55pm each day at Aesop Milano, Piazza Cordusio, 2, Unit 4 (Entrance: Via dei Mercanti, 23).

Arte Povera and Gesamtkunstwerk, American Minimal Art and Radical architecture – Nicolas Schuybroek’s work for Aesop is an installation of soap bars supported by a removable and reusable MDF structure.

An Aesop Design Masterclass, Through Its New Milan Store and Latest Retail Concepts. The Australian company is betting big on Salone del Mobile with the unveil of its third store in Milan, hosting installations, live performances, talks on design and itinerant activations.

Aesop partners with Salone del Mobile this year, presenting design installations across Milan. The highlight is the launch of the brand’s new store in Piazza Cordusio, featuring ‘Form Follows Formulation’, an installation by Nicolas Schuybroek. These soap-inspired temporary structures, assembled around timber frames, use film to showcase Aesop products, offering an immersive multi-sensory experience.
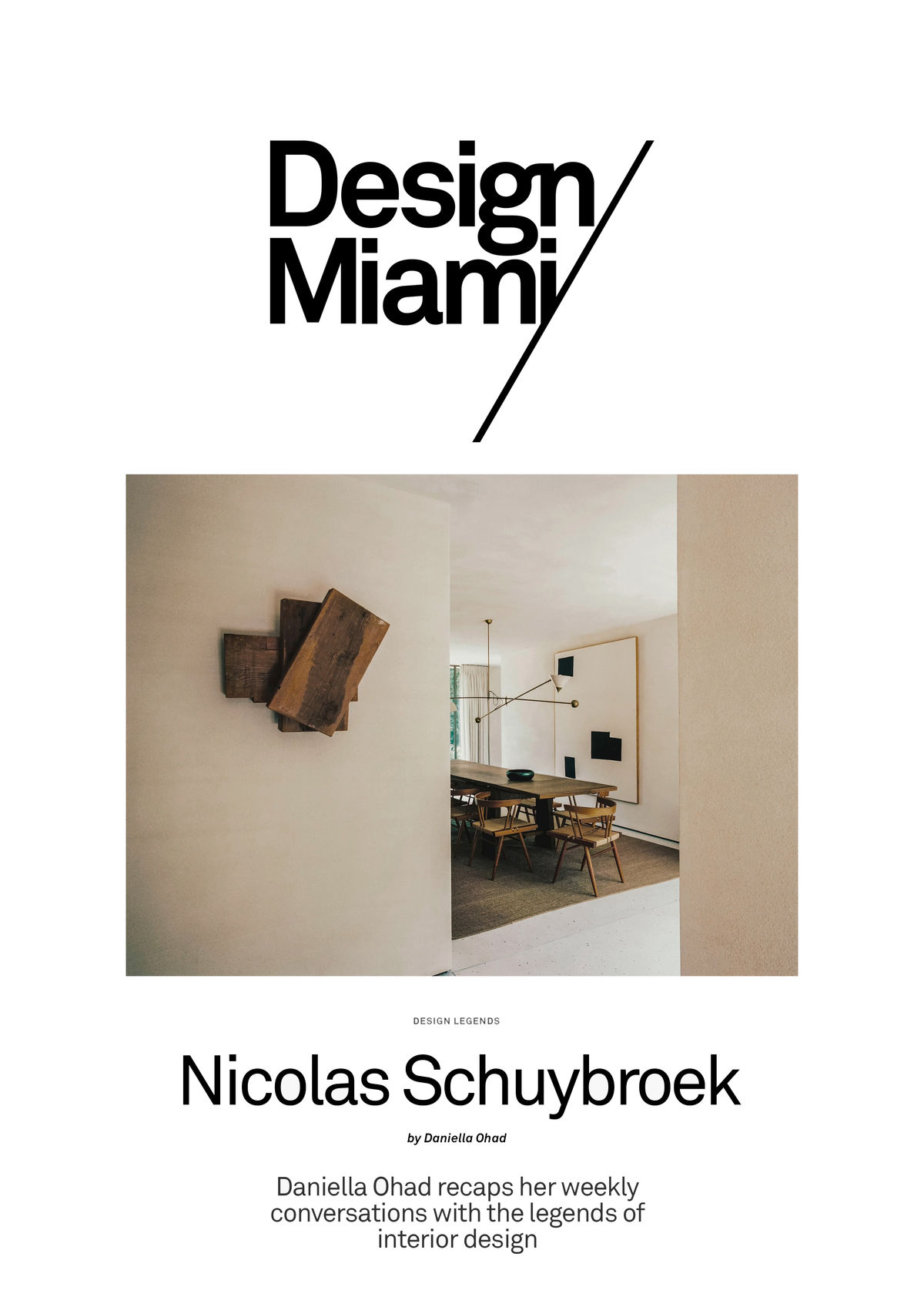
Comprising one-on-one interviews with international design talents, Interior Design: Then and Now is a Spring 2024 webinar program hosted by Daniella Ohad for Christie’s Education. For the Design Miami/ Forum, Ohad recaps each interview. Read on for highlights from her conversation with Belgian architect Nicolas Schuybroek.
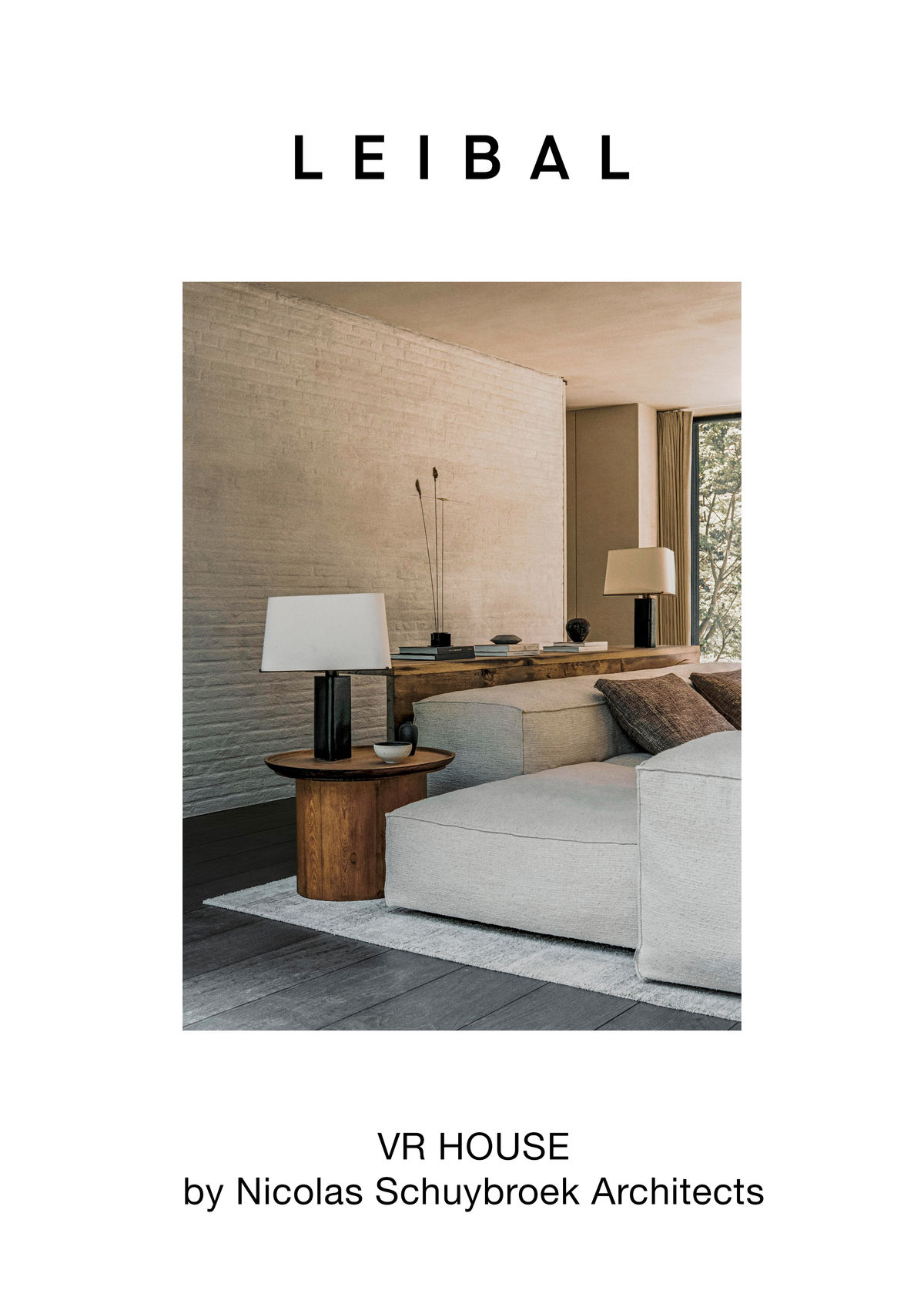
VR House by Nicolas Schuybroek Architects is beautifully featured on the design and architecture website Leila.
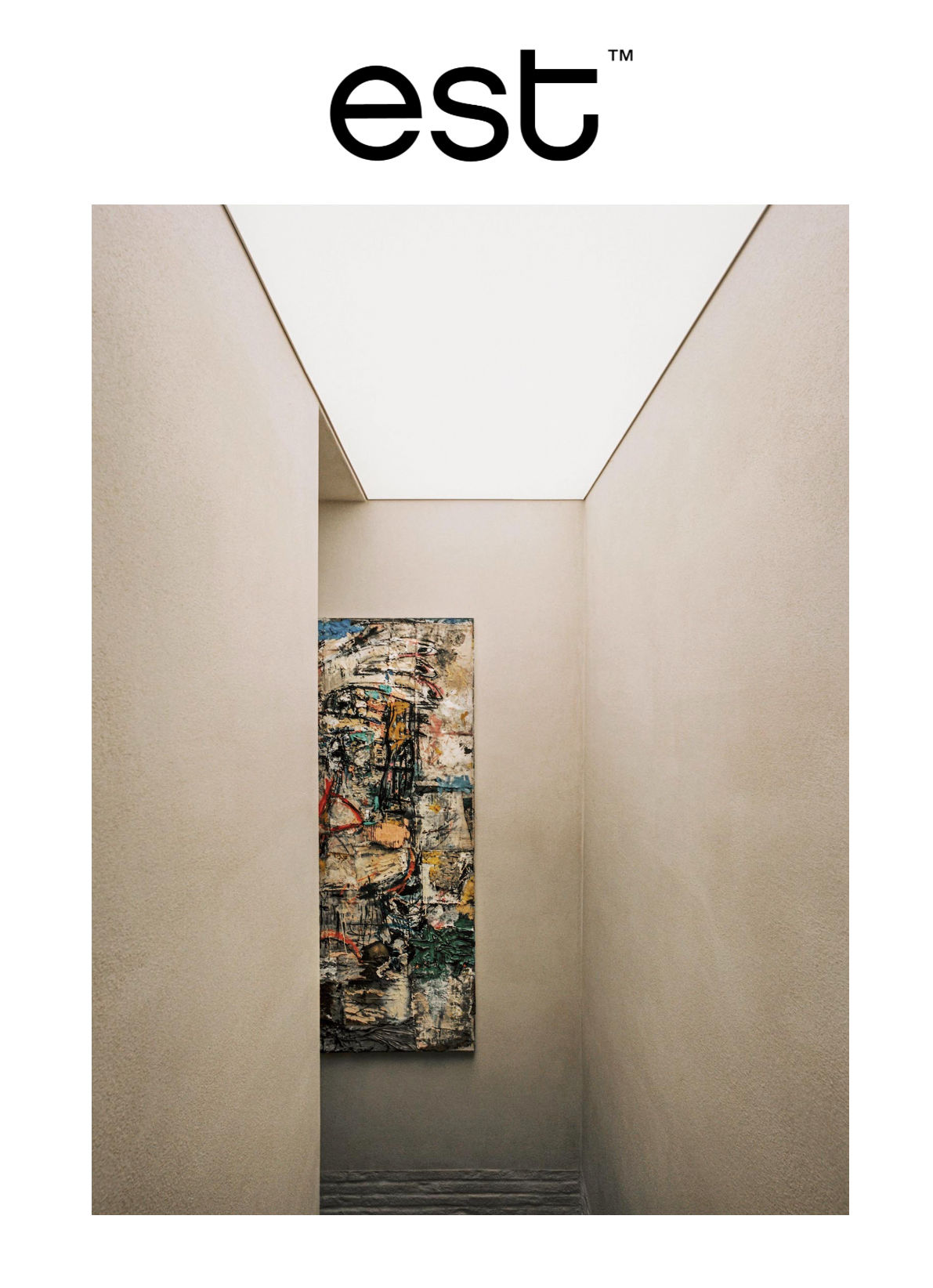
Est living extensively covers our VR Residence project on Home Tours: a home’s transformation underpinned by a holistic approach results in a new incarnation radically different to its previous form.
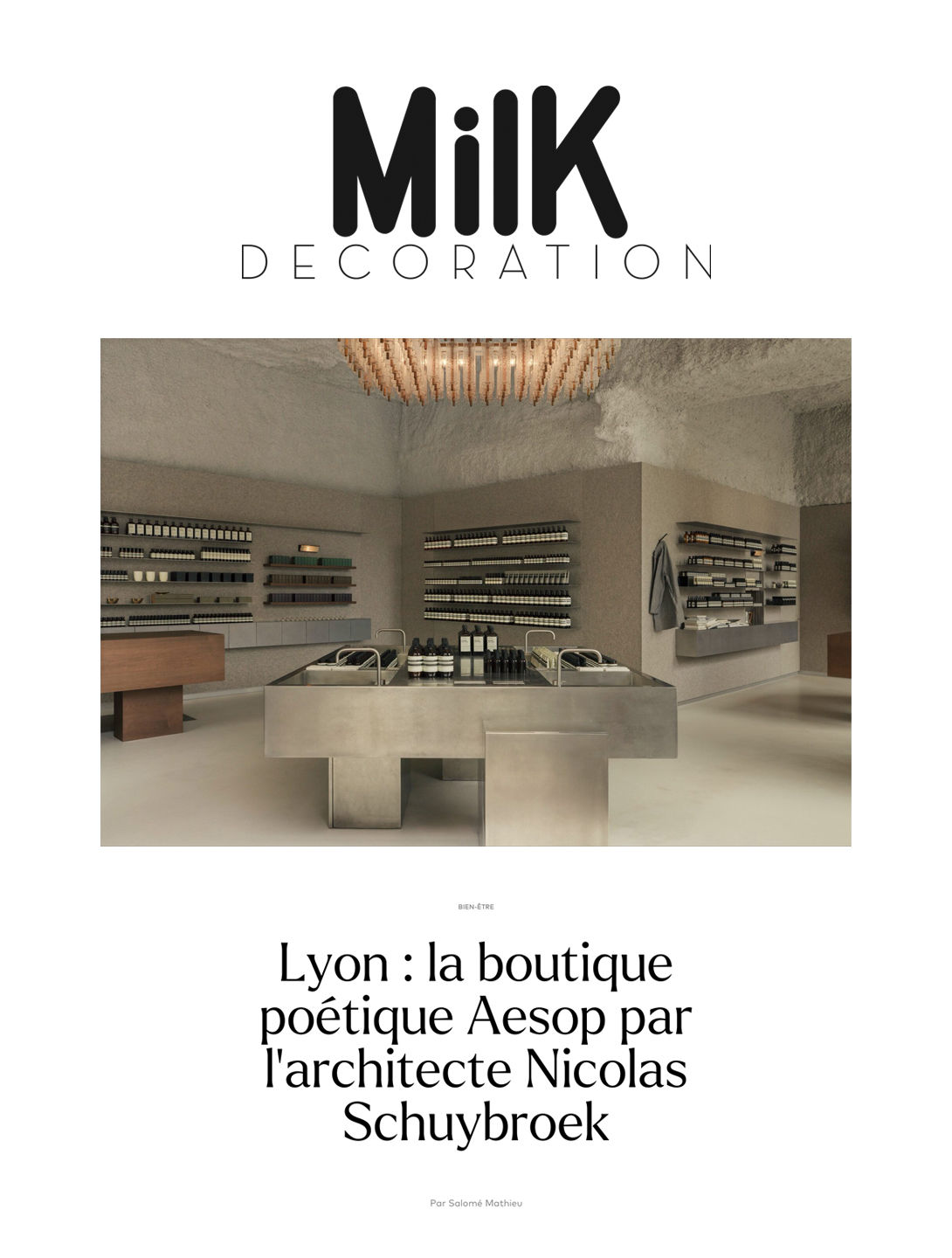
Lyon : la boutique poétique Aesop. L'architecte belge Nicolas Schuybroek signe le décor aux lignes brutes et minimales de la nouvelle boutique Aesop, à Lyon.
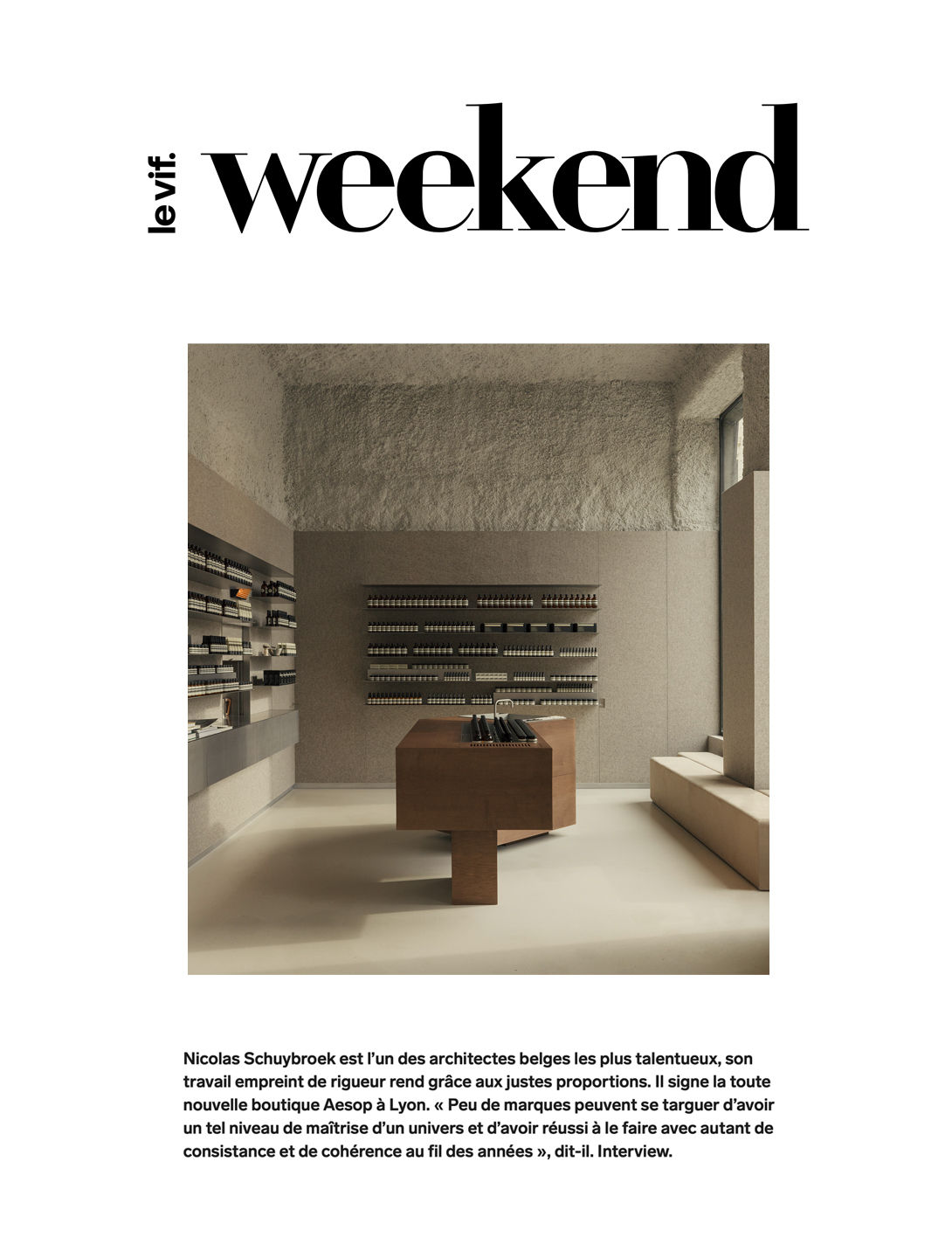
Nicolas Schuybroek est l’un des architectes belges les plus talentueux, son travail empreint de rigueur rend grâce aux justes proportions. Il signe la toute
nouvelle boutique Aesop à Lyon.
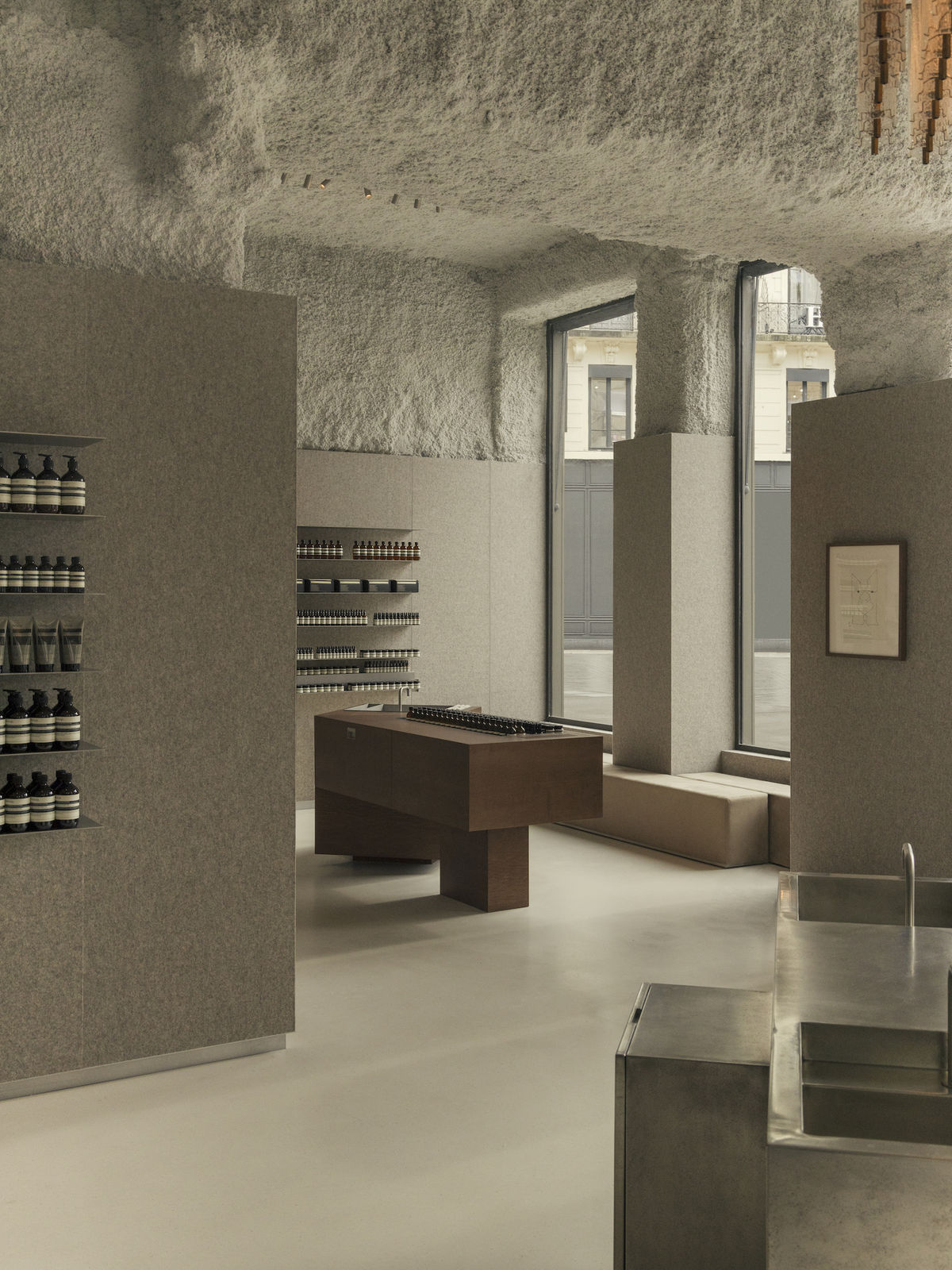
Belgian studio Nicolas Schuybroek Architects reveal their first collaboration with AESOP in Lyon, France. Many thanks to Est Living for this beautiful publication.
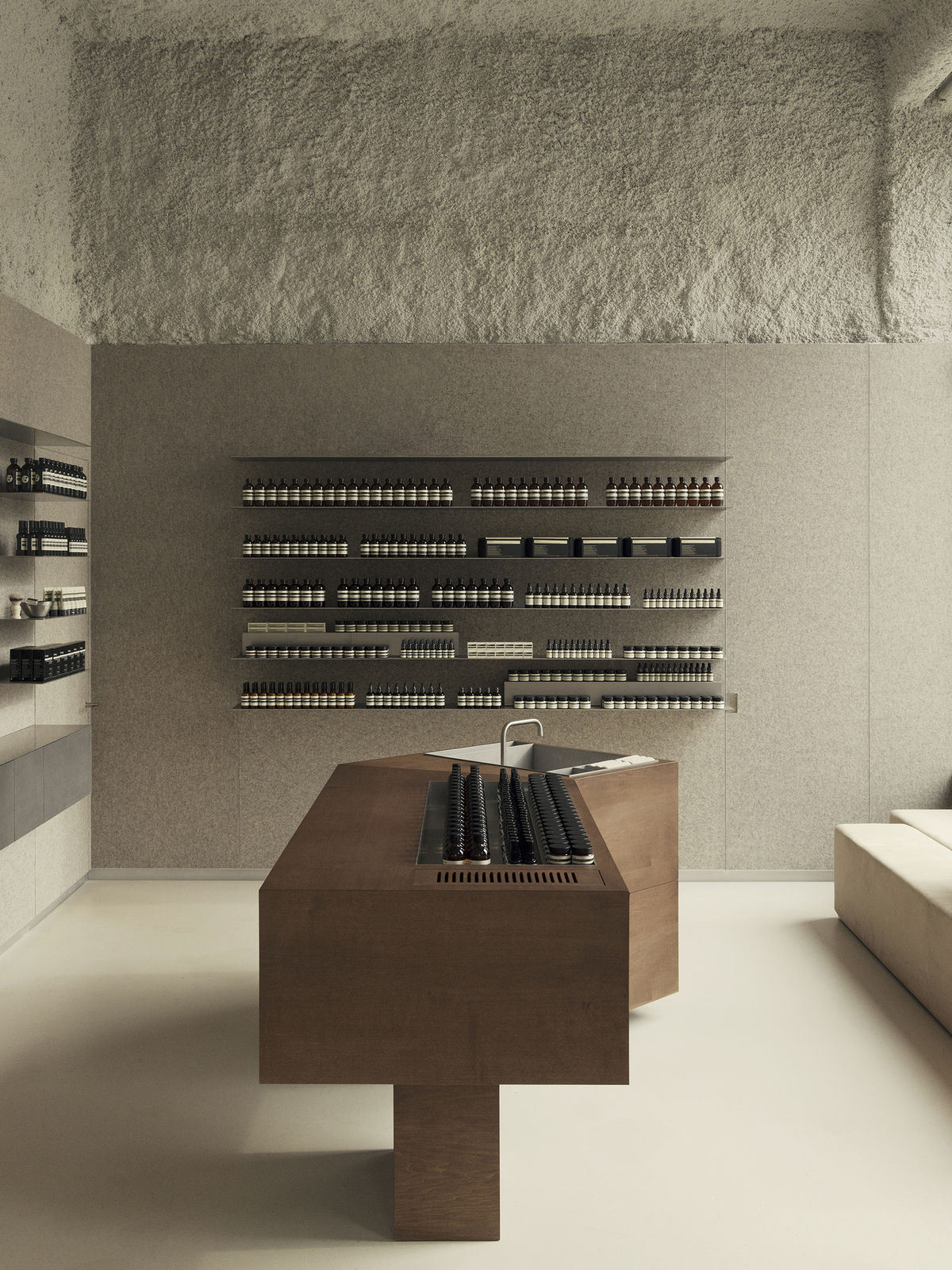
Aesop's second signature store in Lyon is a gem of unexpected textural contrasts. Thank you Yatzer for featuring our latest project for Aesop.
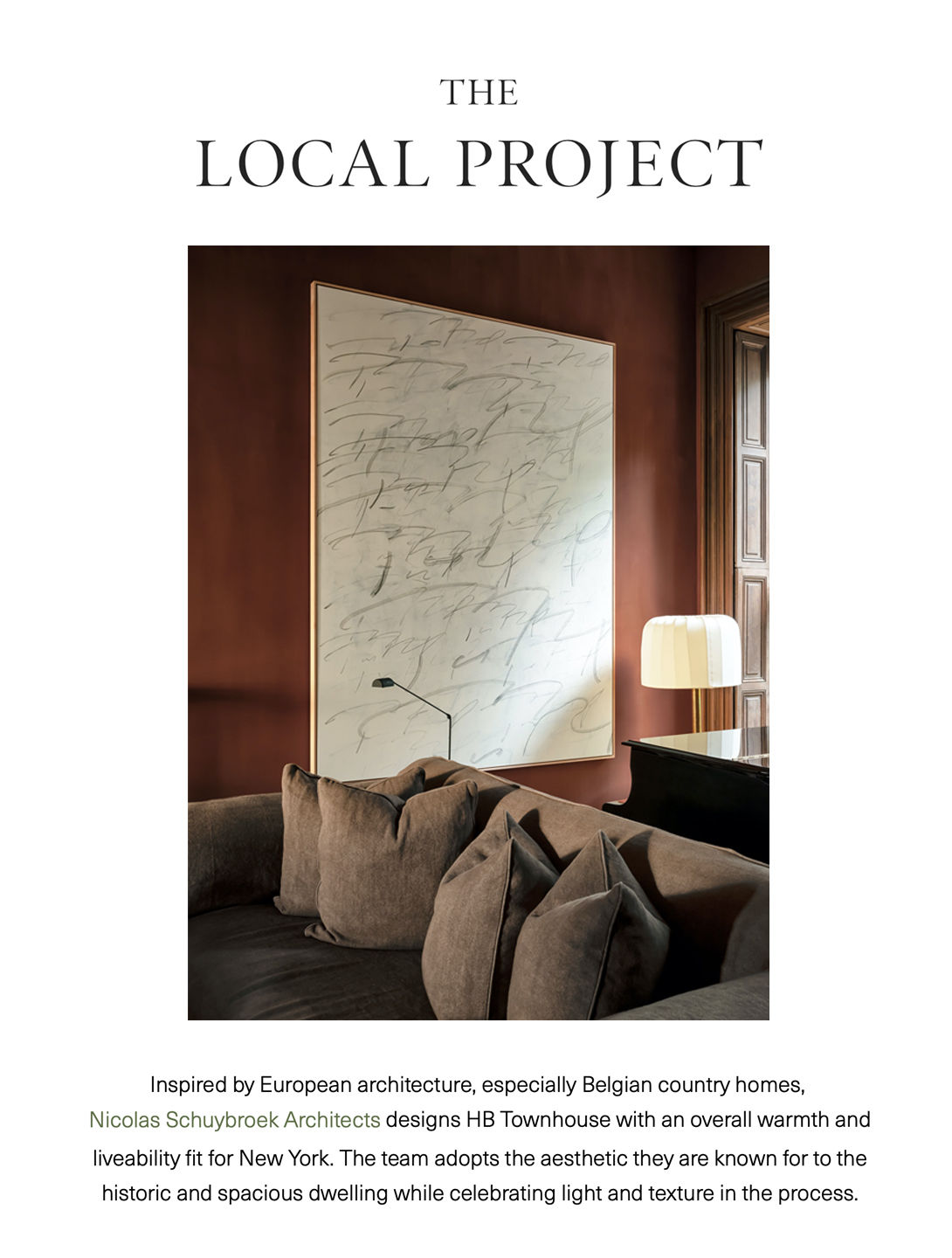
Thank you to The Local Project for featuring HB Townhouse. Inspired by European architecture, especially Belgian country homes, Nicolas Schuybroek Architects designs HB Townhouse with an overall warmth and liveability fit for New York. The team adopts the aesthetic they are known for to the historic and spacious dwelling while celebrating light and texture in the process.
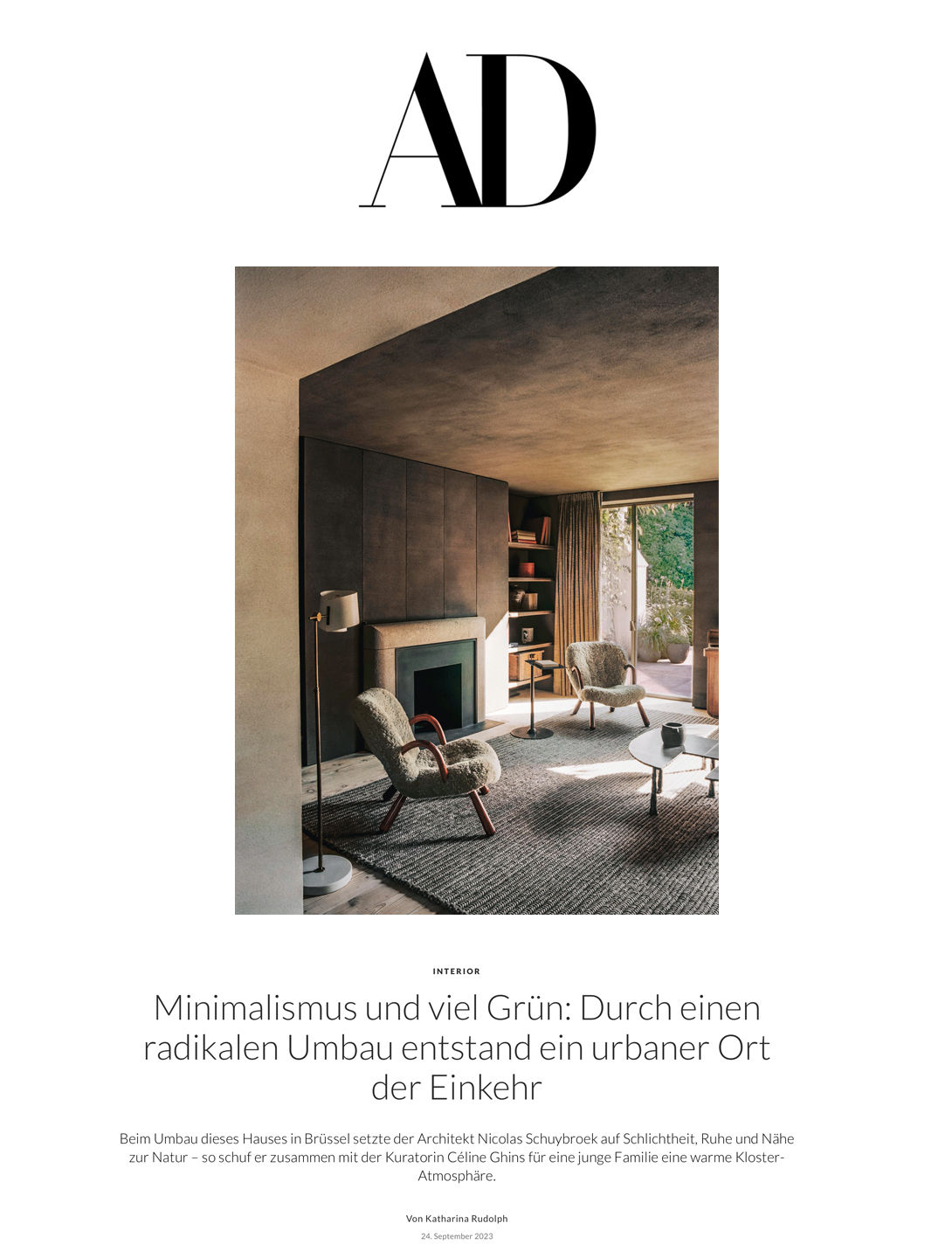
Minimalismus und viel Grün: Durch einen radikalen Umbau entstand ein urbaner Ort der Einkehr. Beim Umbau dieses Hauses in Brüssel setzte der Architekt Nicolas Schuybroek auf Schlichtheit, Ruhe und Nähe zur Natur.
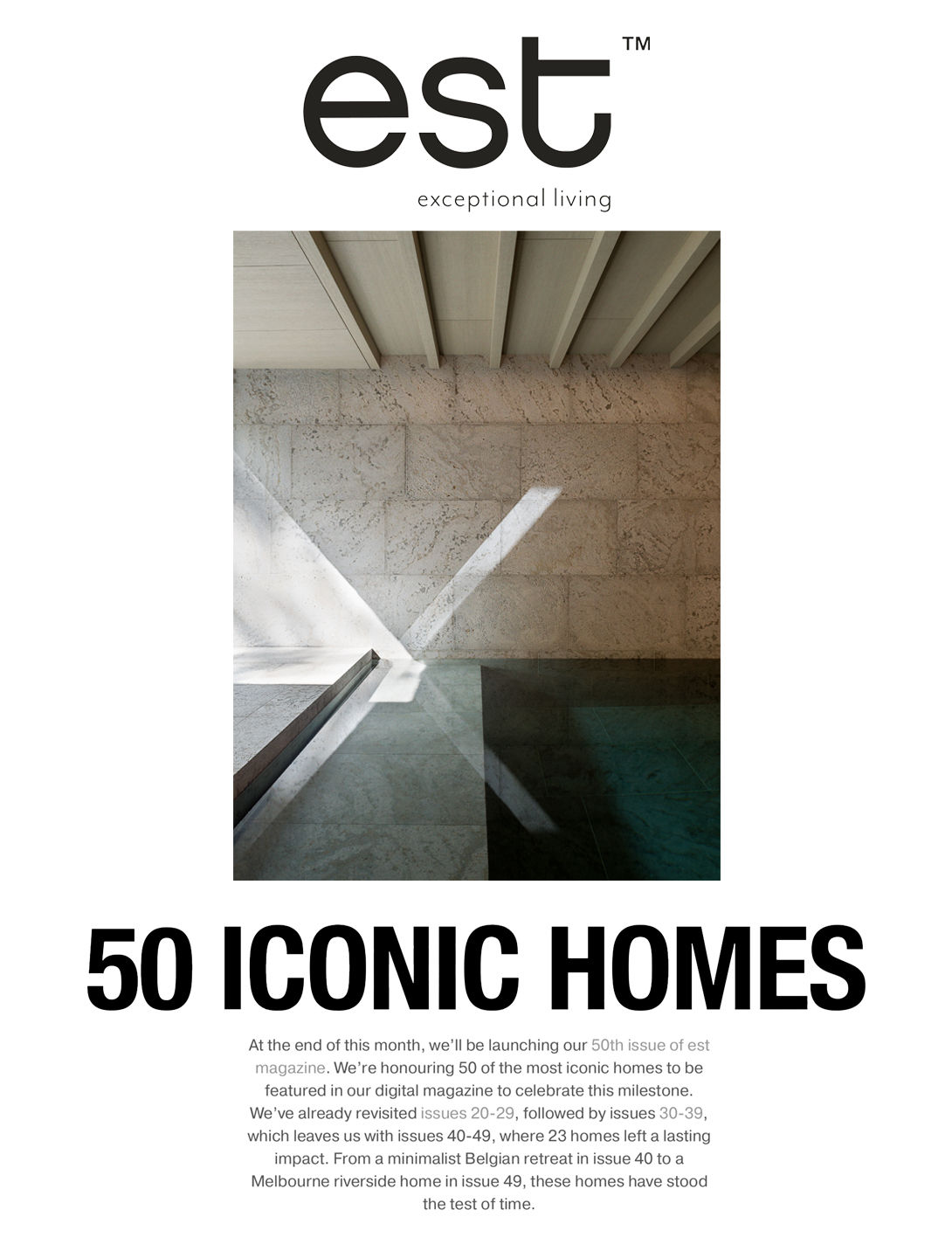
To celebrate the 50th magazine edition, EST Living is honoring 50 of the most iconic homes to have been featured in their magazine. A heartfelt thank you to EST for including OV House in their selection.
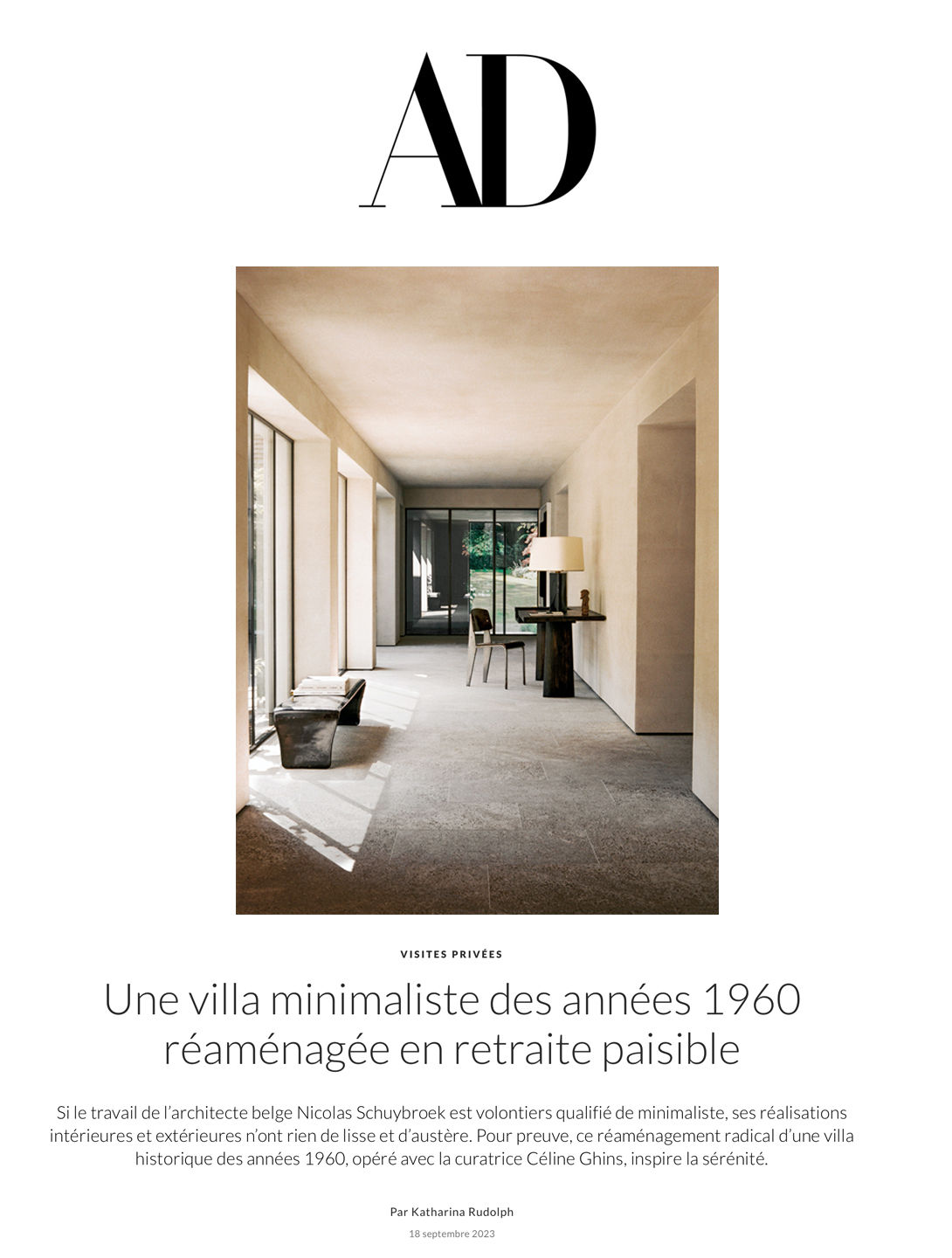
Une villa minimaliste des années 1960 réaménagée en retraite paisible. Si le travail de l’architecte belge Nicolas Schuybroek est volontiers qualifié de minimaliste, ses réalisations intérieures et extérieures n’ont rien de lisse et d’austère. Pour preuve, ce réaménagement radical d’une villa historique des années 1960 inspire la sérénité.
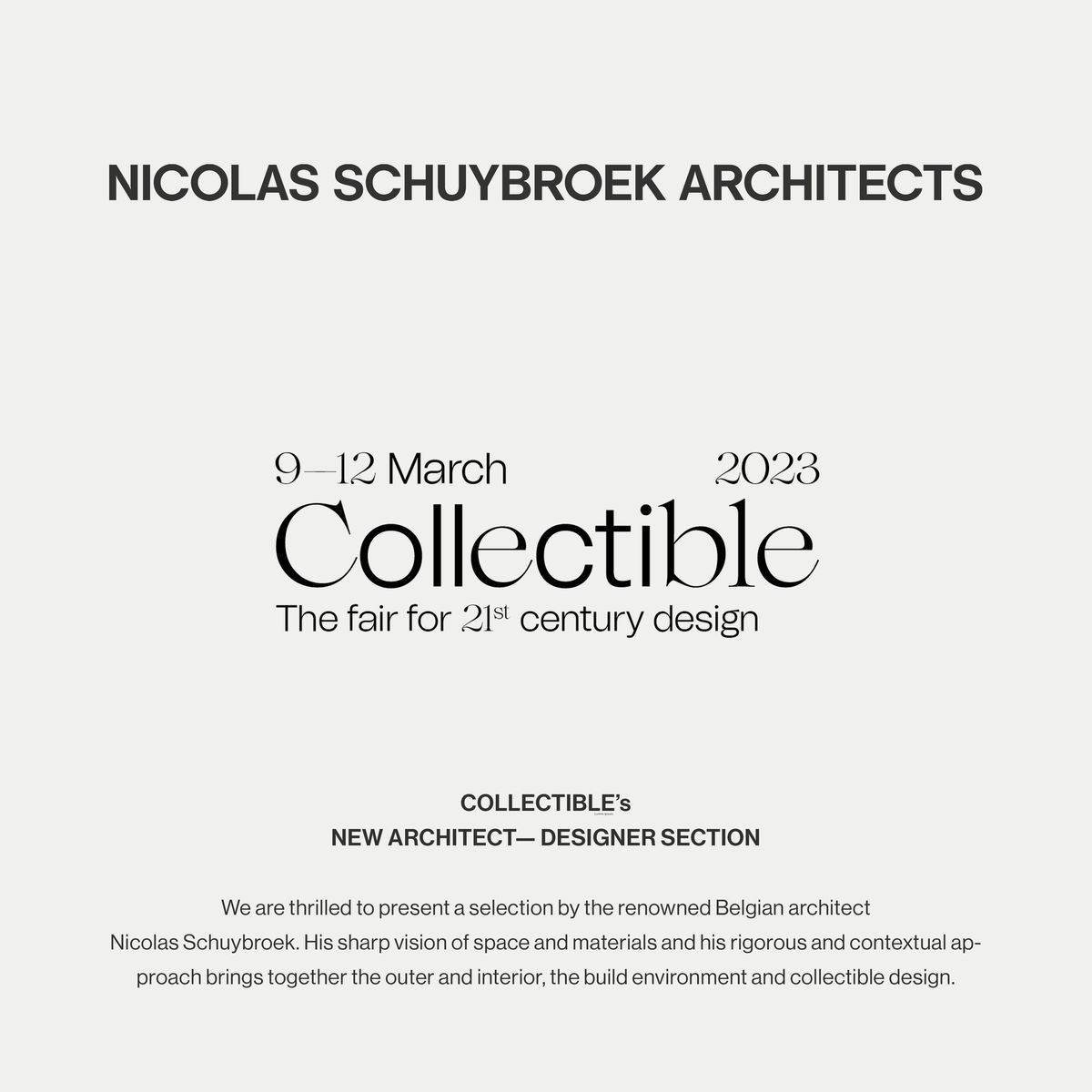
Nicolas Schuybroek will be heading the Architect ⇔ Designer section for this year’s edition of COLLECTIBLE art fair. For COLLECTIBLE’s new Architect — Designer section, we are thrilled to present a selection by the renowned Belgian architect Nicolas Schuybroek. His sharp vision of space and materials and his rigorous and contextual approach brings together the outer and interior, the build environment and collectible design.
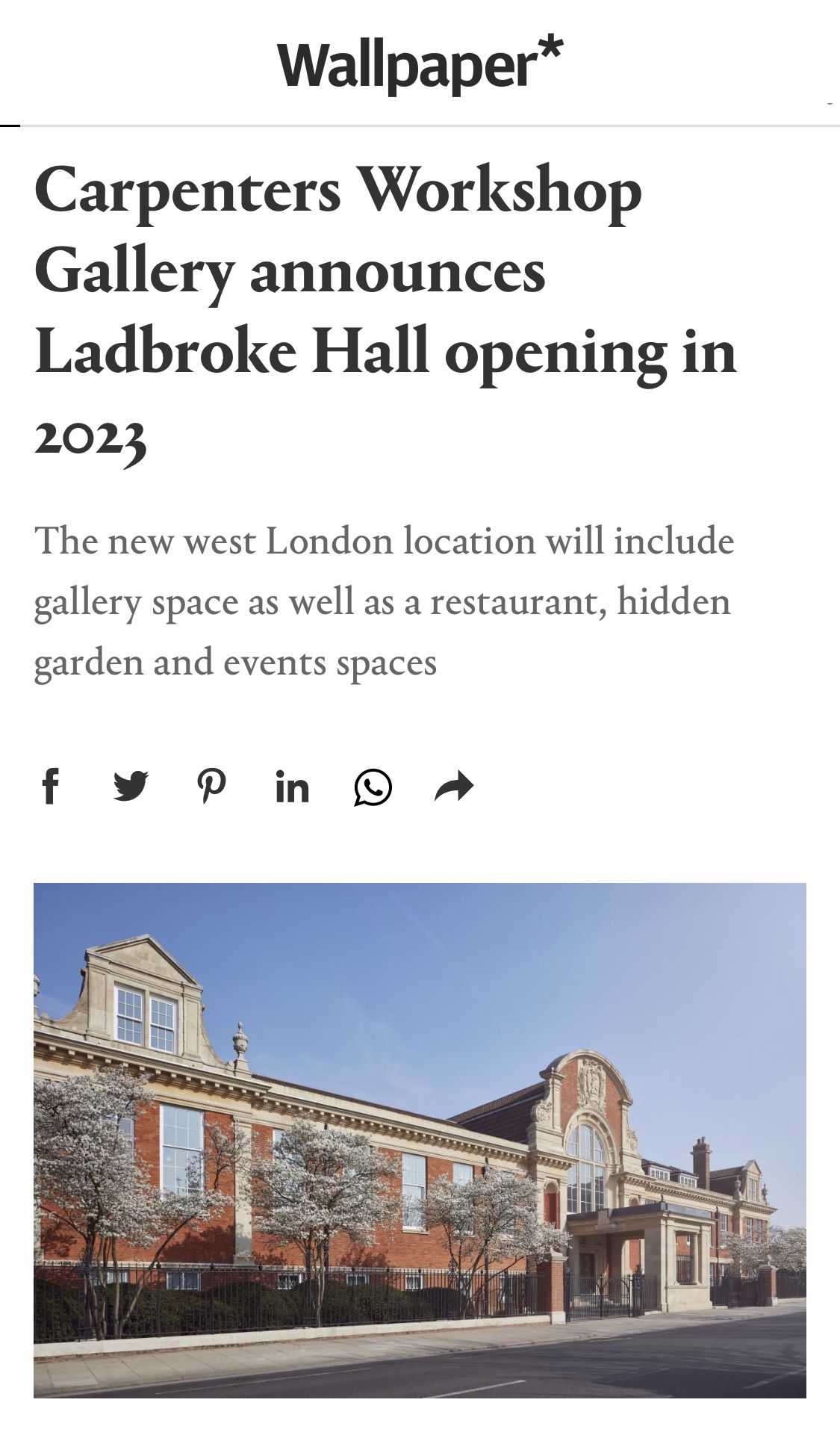
Carpenters Workshop Gallery announces Ladbroke Hall opening in 2023. The new west London location will include gallery space as well as a restaurant, hidden garden and events spaces. Among the features announced so far are a private room by Donat and terrace by Stadler, with a 12,500 sq ft hidden garden landscaped by Luciano Giubbilei and a subterranean gallery and wine cellar by architect Nicolas Schuybroek.
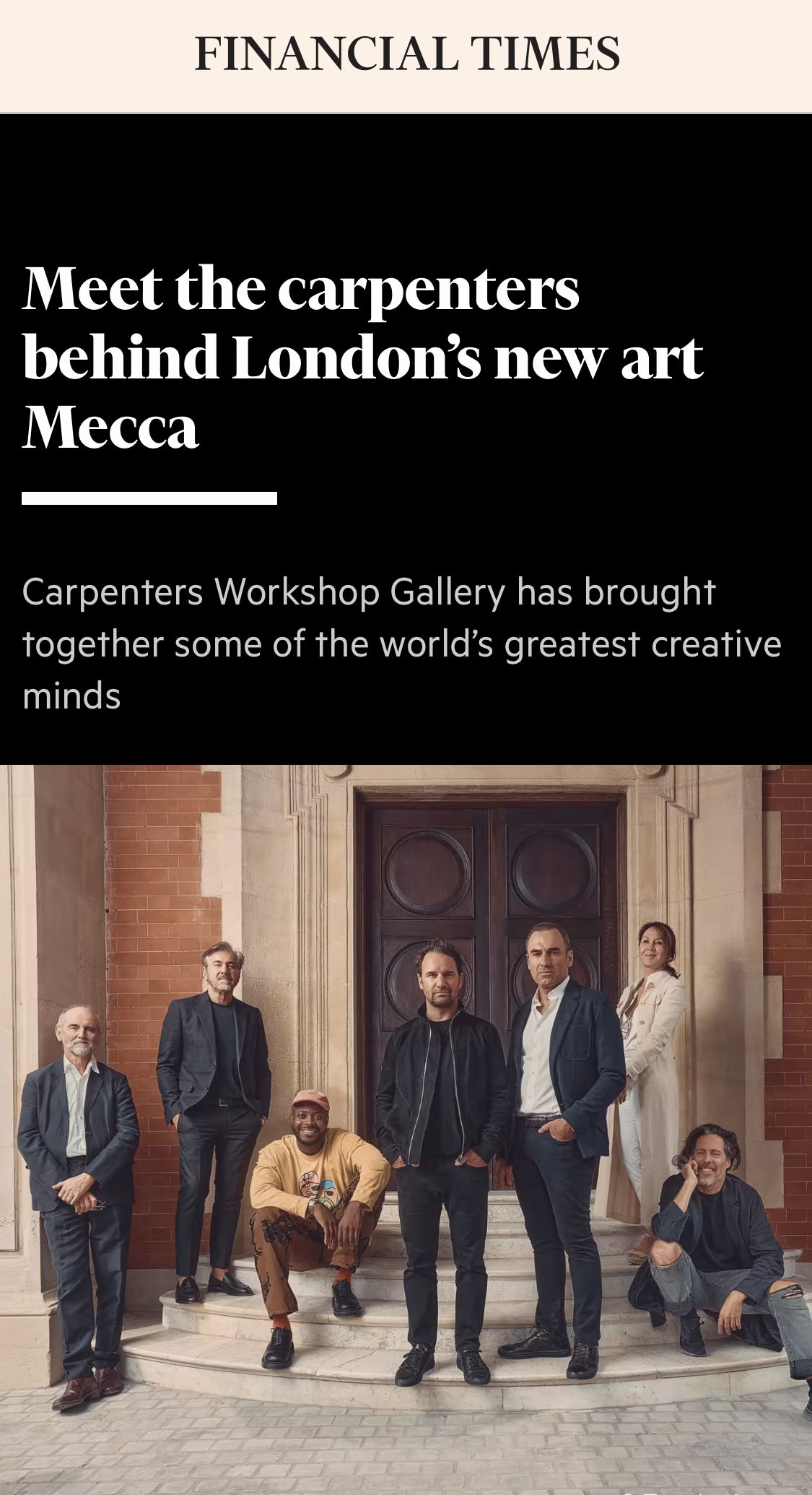
Meet the carpenters behind London’s new art Mecca : Carpenters Workshop Gallery has brought together some of the world’s greatest creative minds. Plunging deep into the earth at the back of the building – What in part will become Belgian architect Nicolas Schuybroek’s wine cellar and subterranean gallery: a dark and atmospheric cavern that will feel almost secretive, turning the viewing experience into theatre and subverting the conventional white box concept of a gallery
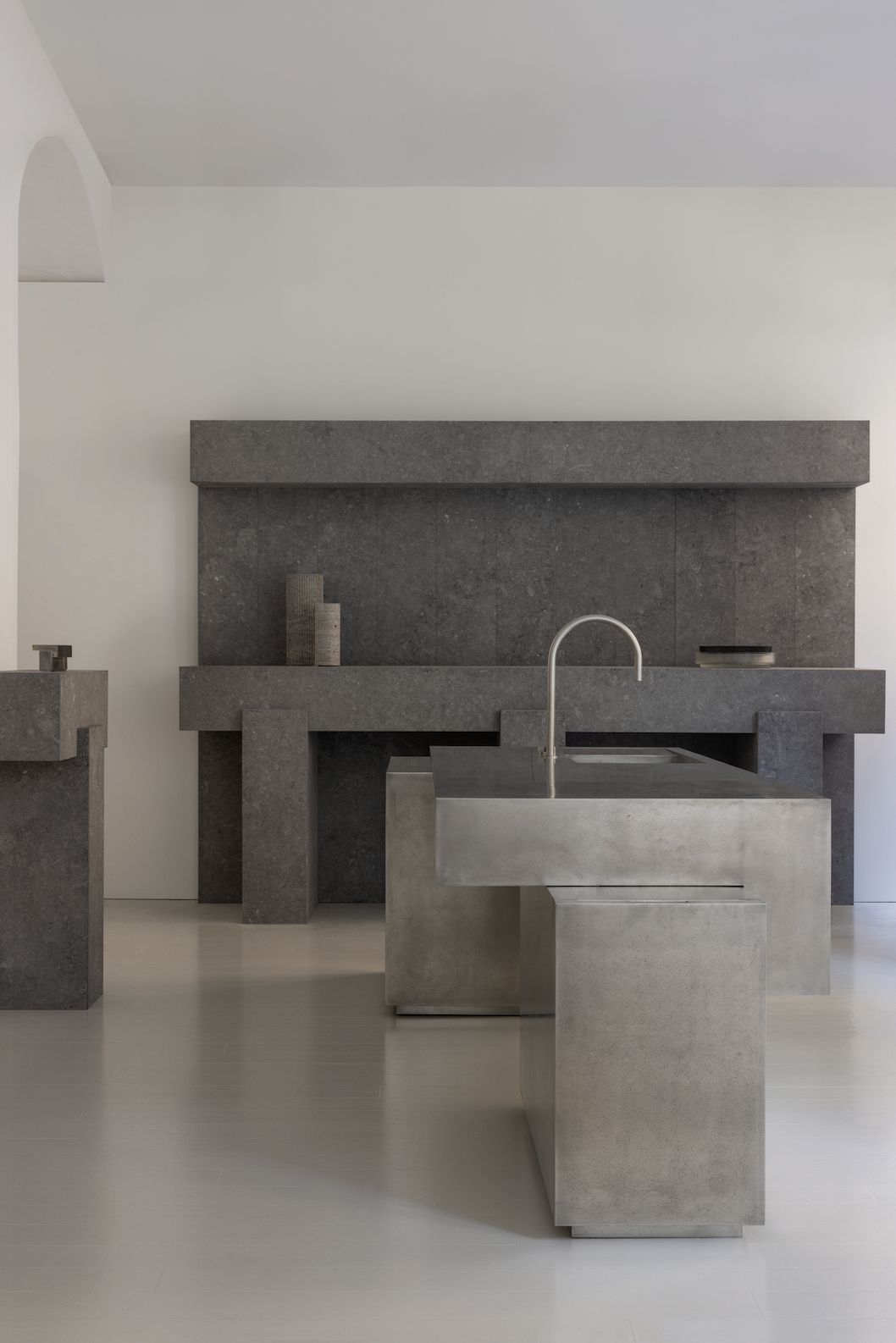
Thank you Corrierre della Sera for featuring our Obumex signature kitchen in your best of Milan Salone 2022.
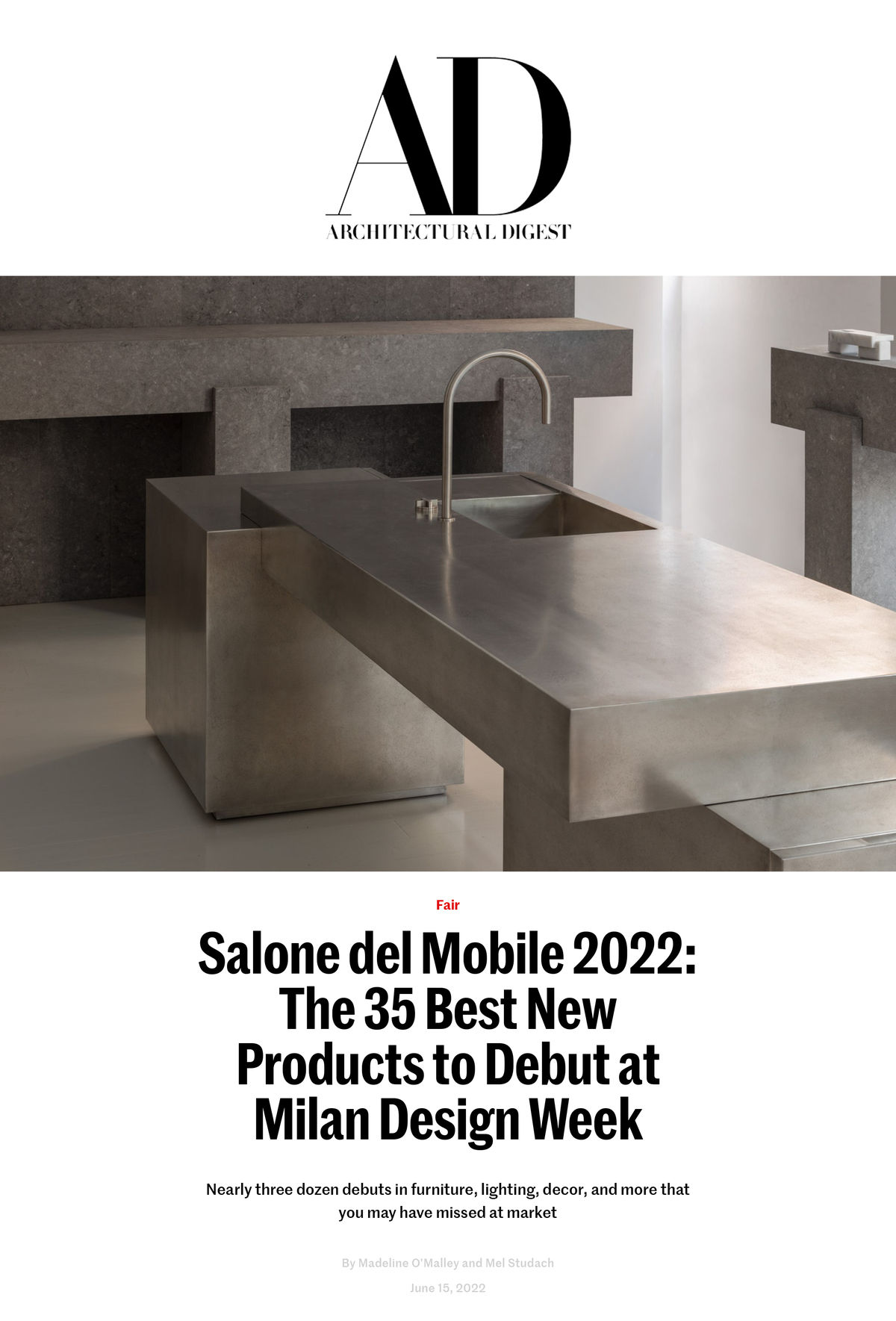
Adding to the metallic conversation, Belgian kitchen manufacturer Obumex debuted what may be the very first contemporary kitchen fabricated in tin. Designed by architect Nicolas Schuybroek, the newest edition to the Signature kitchen series combines a sleek and futuristic kitchen island form with the beauty of time-made patina.
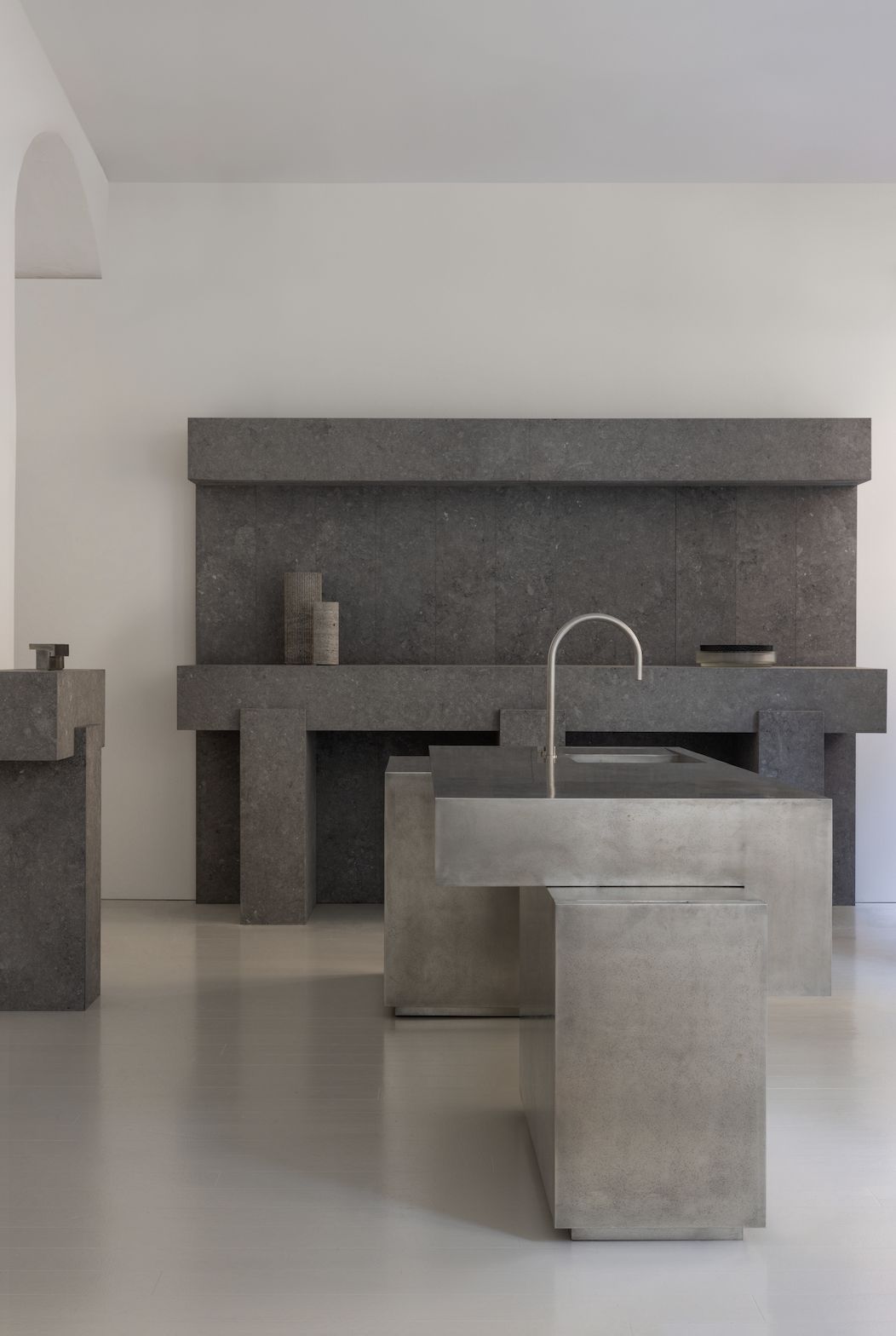
“Everyone was obsessing over this pewter kitchen and I’ve joined the queue,” Stanisich said. This monolithic kitchen island designed by Belgian architect Nicolas Schuybroek is made entirely of tin – a unique material in contemporary kitchen designs. Nicolas Schuybroek rethought the block-like typology of a kitchen island and transformed it into a dynamic shape, resulting in carefully proportioned shifts between the sculptural blocks. As tin gains a unique patina, the aesthetics of the kitchen will beautifully evolve over the course of time, resulting in each and every kitchen to be unique.
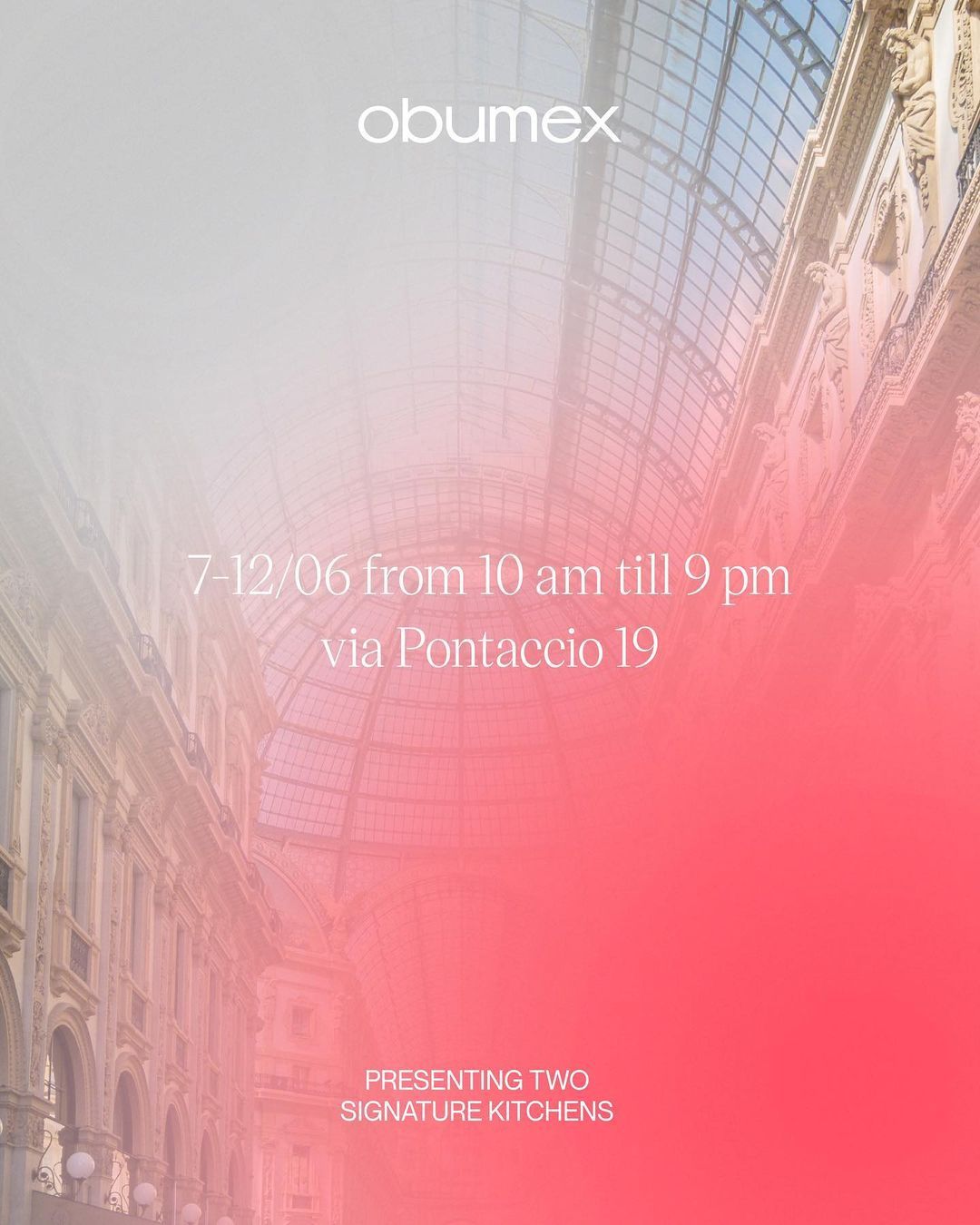
Nicolas Schuybroek architects is thrilled to announce the premiere of our Signature Kitchen for Obumex at Salone del Mobile 2022 in Milan. Join the official press event (registration mandatory via press@obumex.be) on Wednesday, 8 June in attendance of Nicolas Schuybroek, from 9.30am — 12.30pm
Visit us from Tuesday 7 June — Sunday 12 June, Via Pontaccio 19, Milan
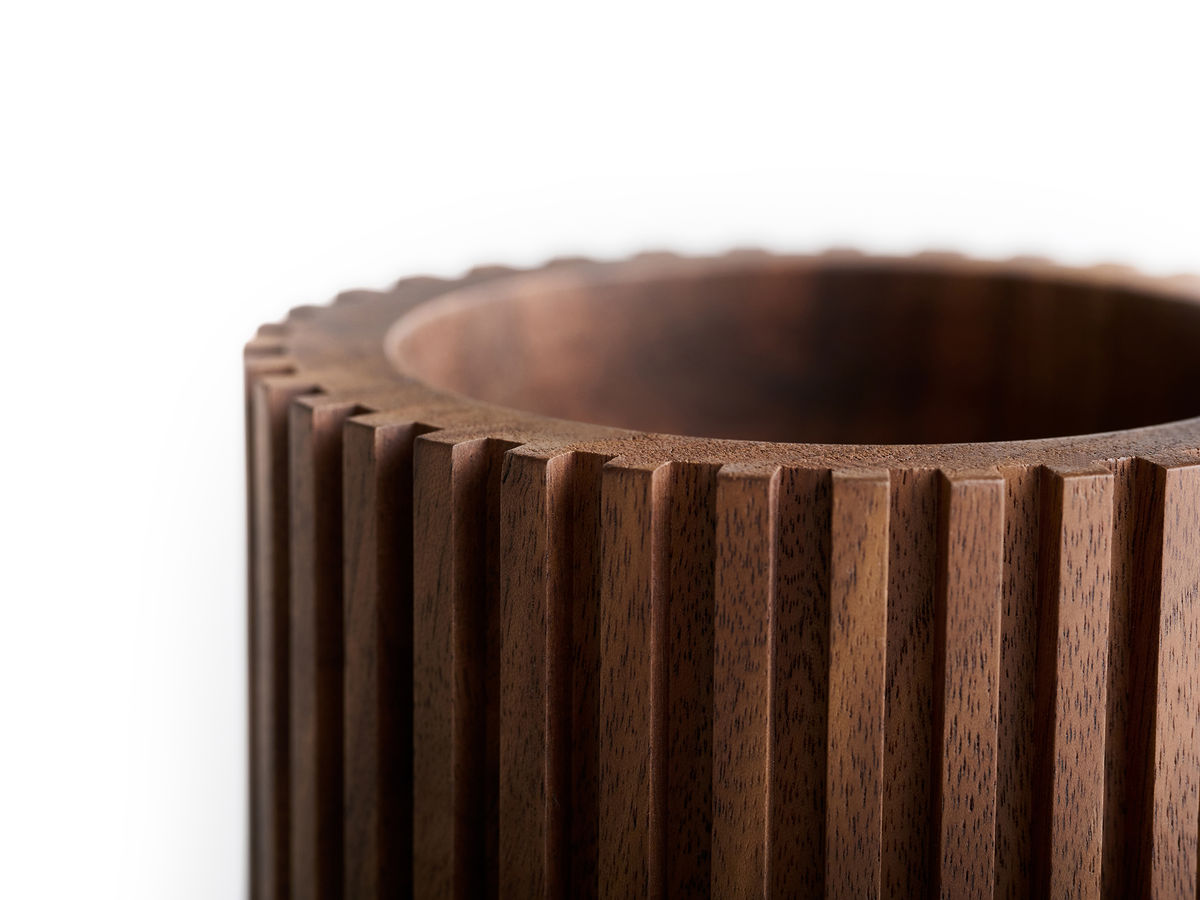
Nicolas Schuybroek architects will present a new series of objects created for when objects work during Salone 2022 in Milan. Every household entails a certain amount of key objects such as a fruit bowl, a tray and provision jars. Nicolas Schuybroek appreciates the idea of objects that evolve with each household and its inhabitants. Tin and walnut, soft and timeless materials, play the pivotal role in these. Tin as such, unfolds its tactile characteristics by creating a natural patina over time. Intrinsically, the objects mature over time with the household it is residing in. Both walnut and solid glass, applied in several objects, fulfil a complementary role to the tin shapes, creating a play in materiality.
Visit us from Tuesday 7 June — Sunday 12 June, Via Pontaccio 19, Milan
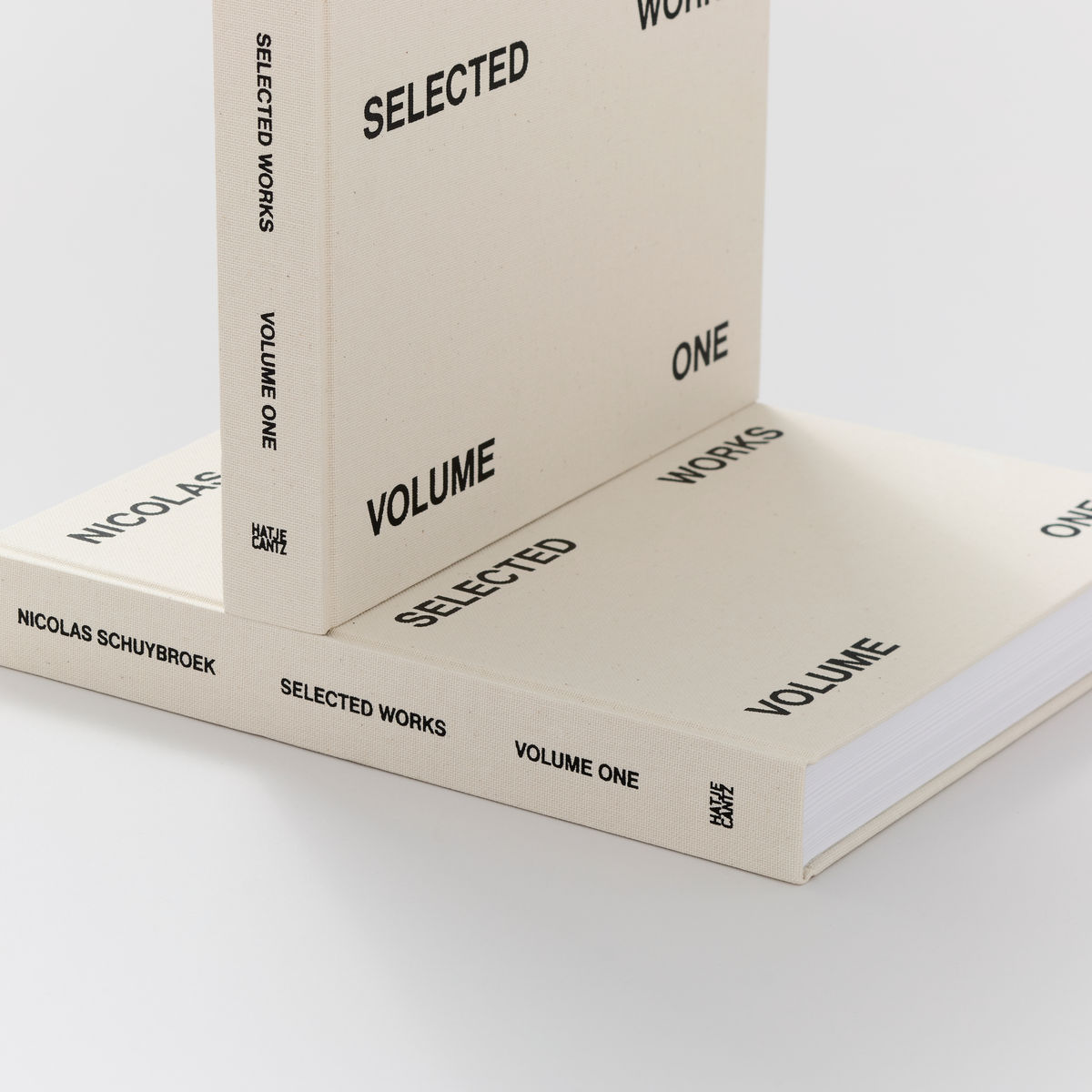
The second print of our first monograph is available again, worldwide. Nicolas Schuybroek Selected Works Volume One is published in English by Hatje Cantz, with photographs by Claessens & Deschamps, graphic design by Javas Lehn Studio and texts by Louis Benech, Diana Campbell Betancourt and Augustine Sedgewick.
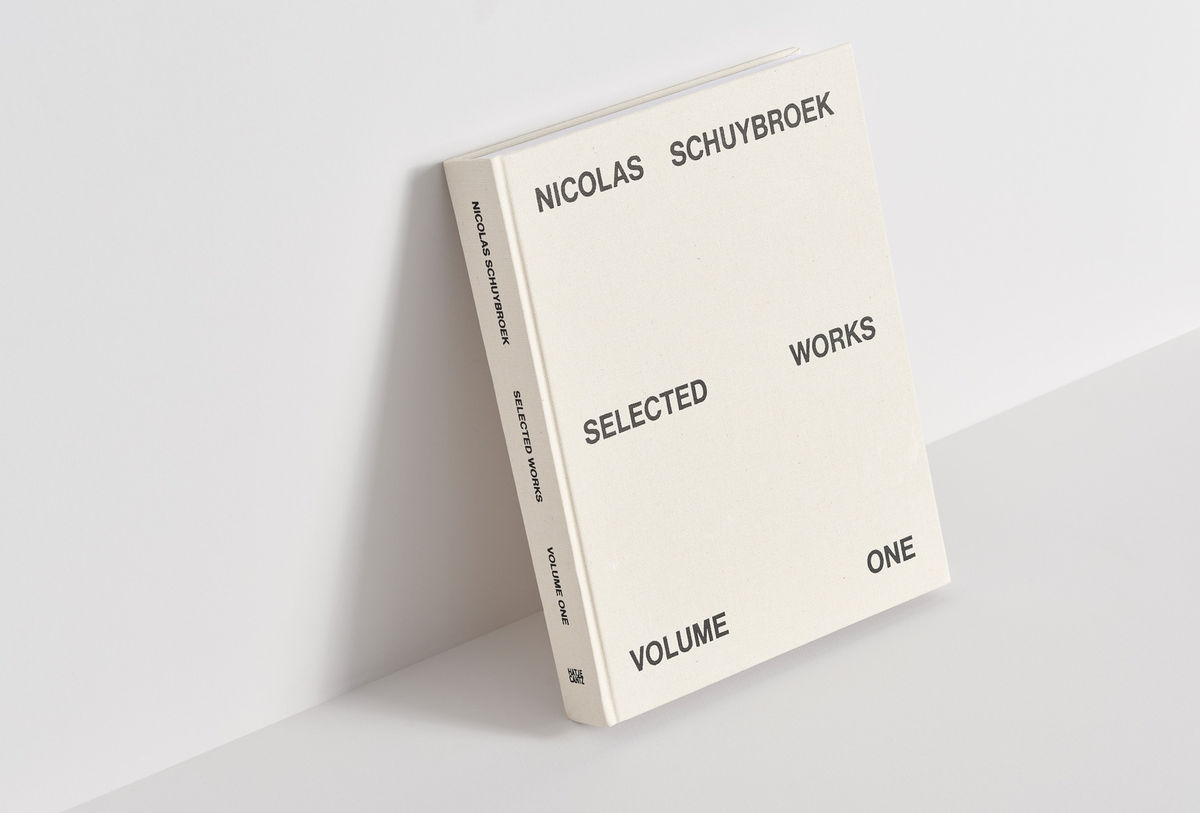
Nicolas Schuybroek's first monograph is featured on Visual Journal, which curates and researches the best branding and graphic design projects from all over the world.
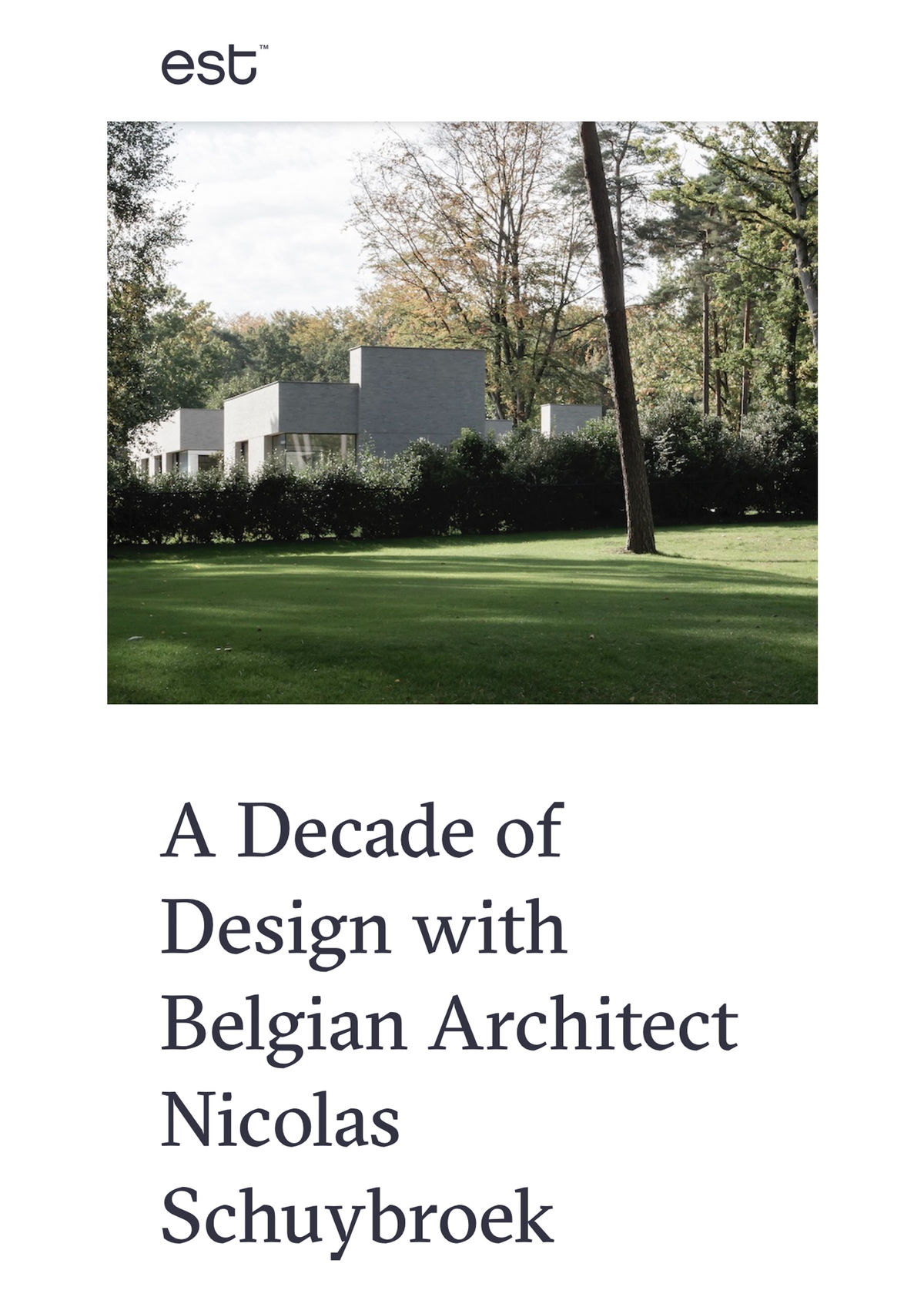
A decade of design with Belgian Architect Nicolas Schuybroek. Nicolas Schuybroek’s monograph recognises a decade of design under his signature hallmarks of ‘maximum, minimalist, elegance’.
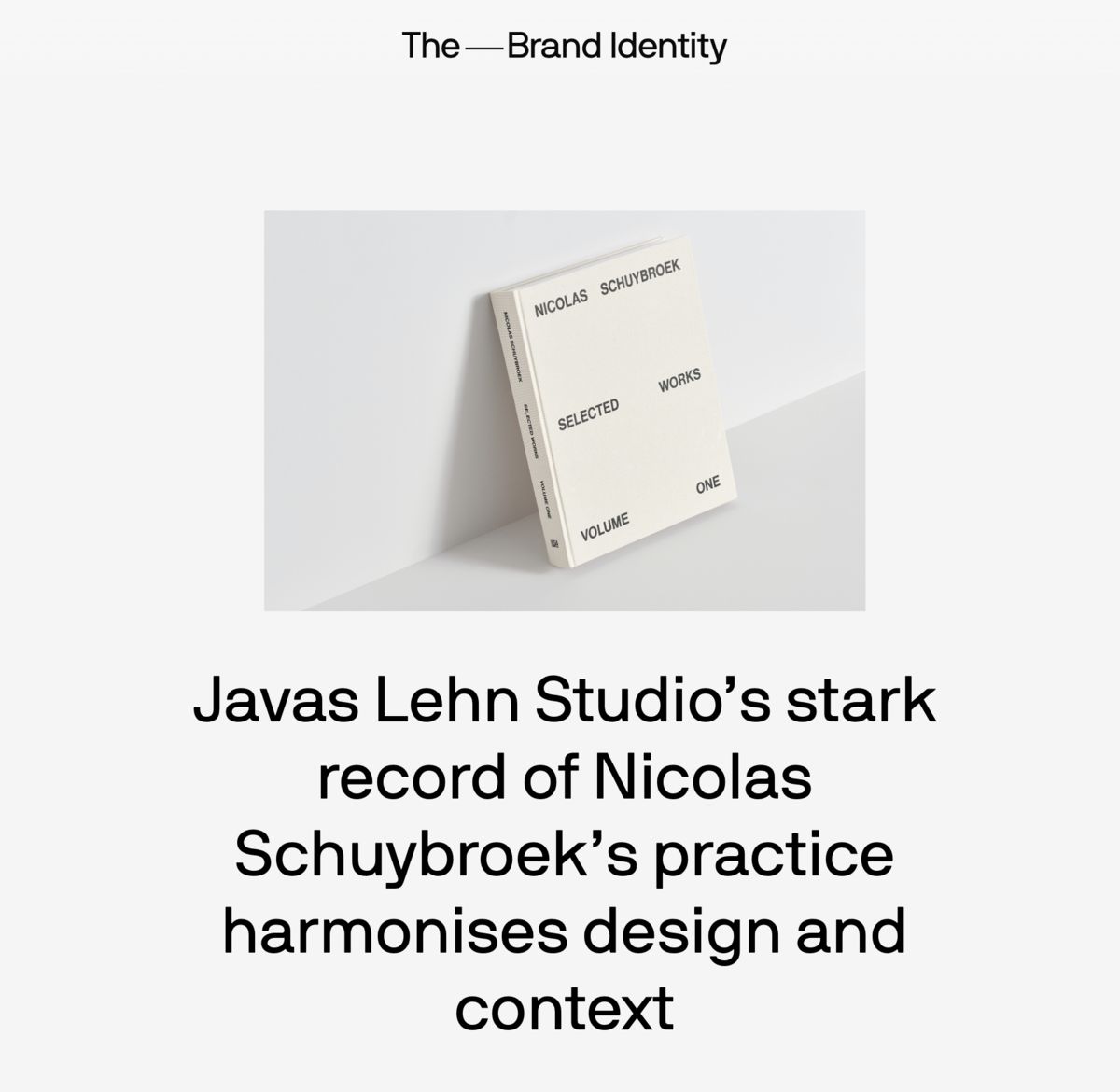
Javas Lehn Studio’s stark record of Nicolas Schuybroek’s practice harmonises design and context
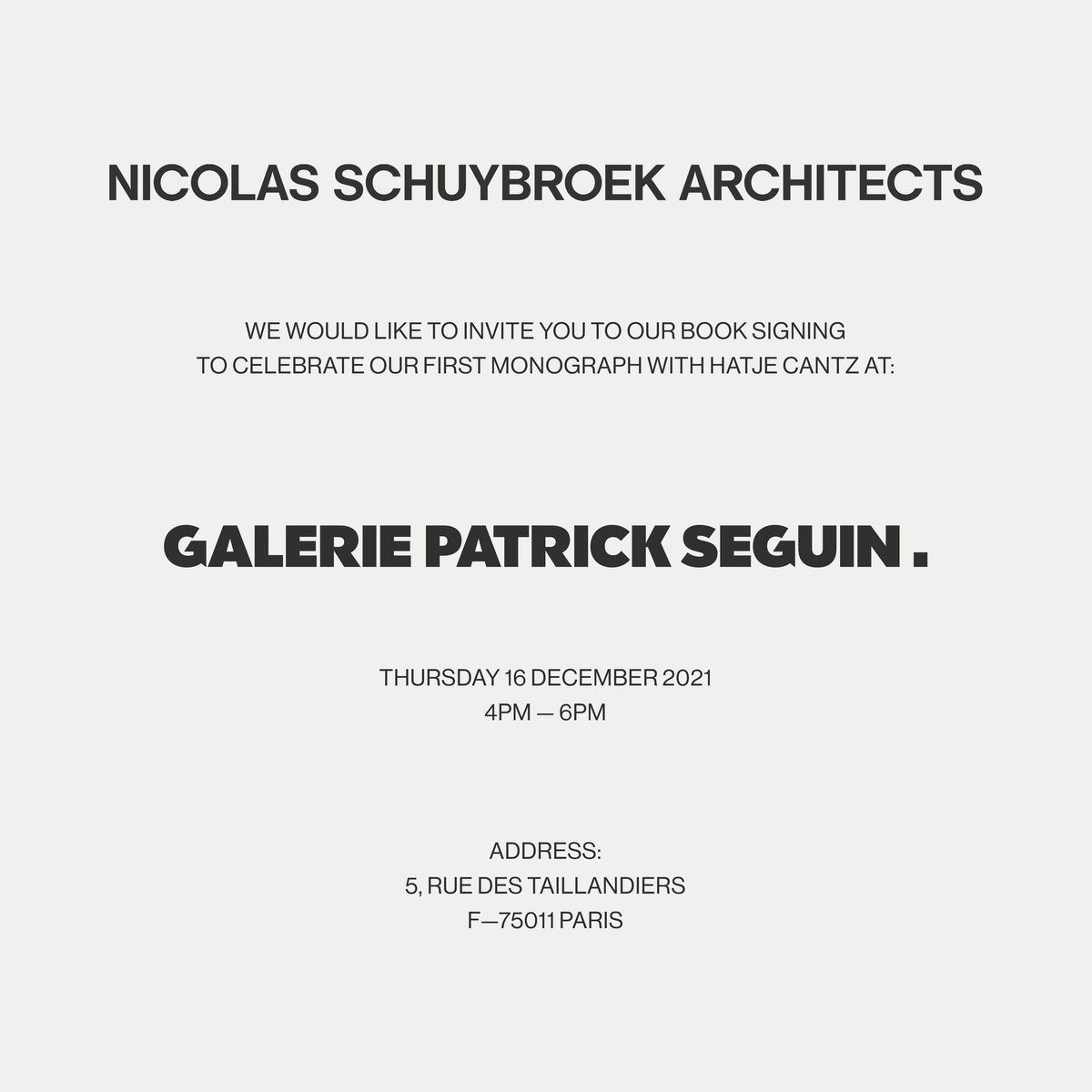
Galerie Patrick Seguin and Nicolas Schuybroek are very happy to invite you for the book launch and signing of Nicolas Schuybroek's first monograph with Hatje Cantz. This Thursday 16 December 2021 from 4pm — 6pm at 5, Rue des Taillandiers, F—75011 Paris
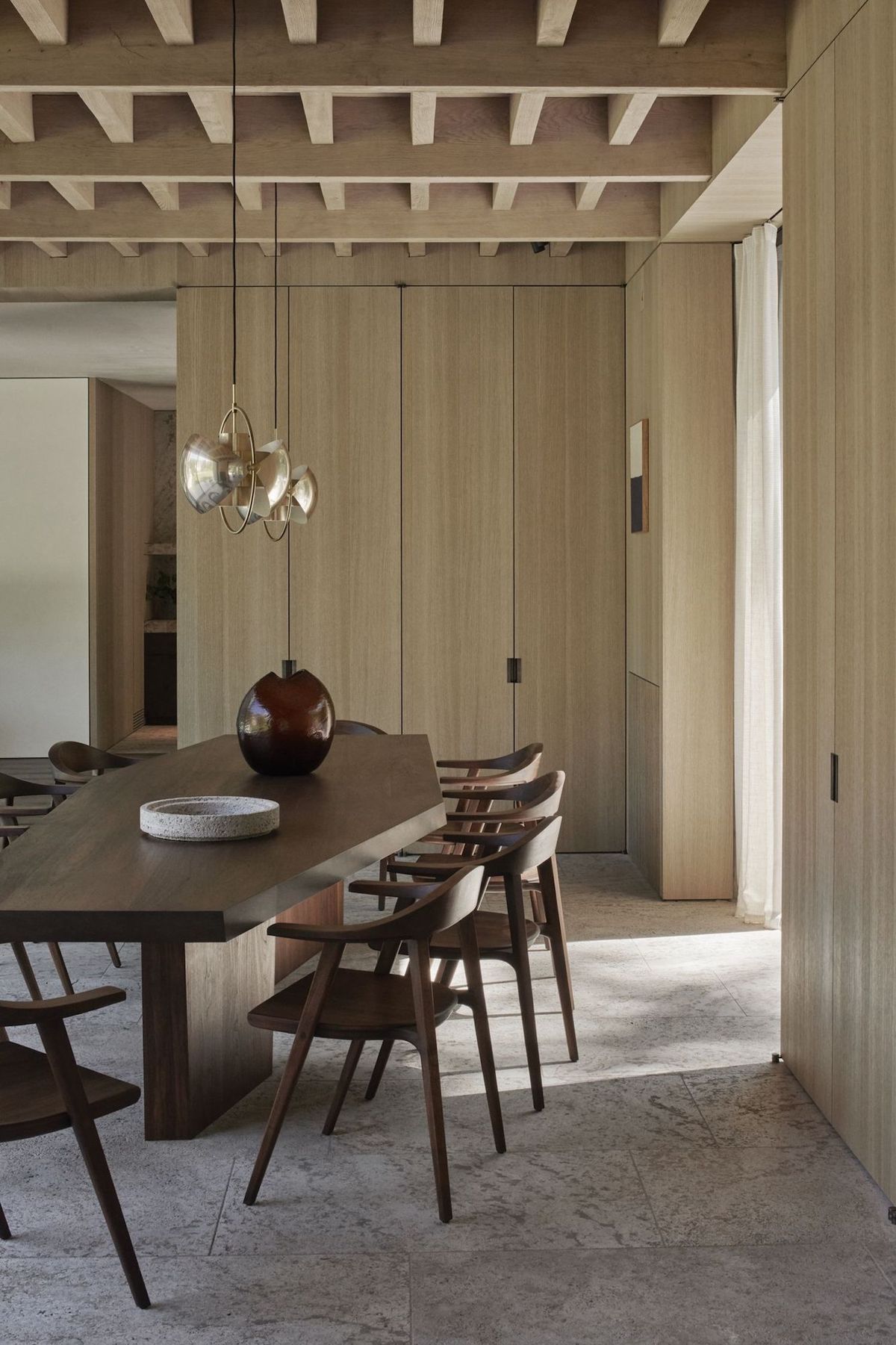
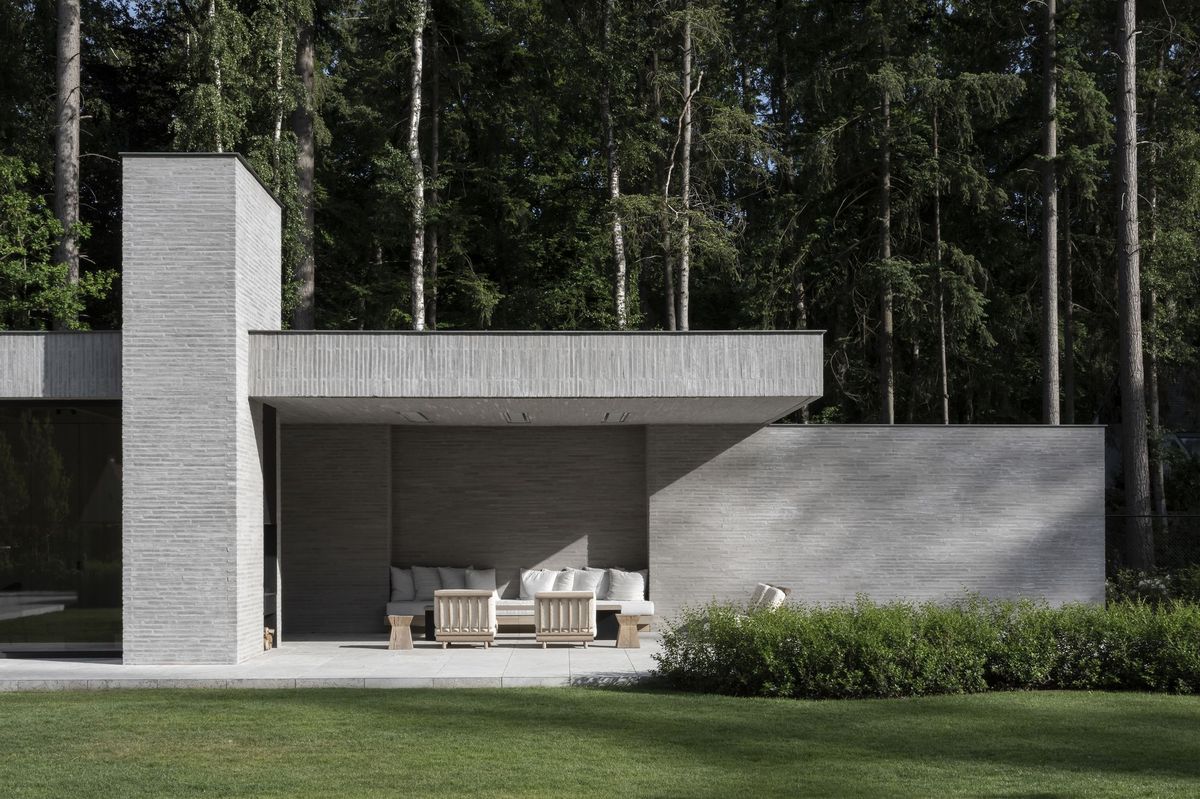
Thank you Afasia for extensively covering our OV House project in Bruges. The article contains numerous interior and exterior images of the project, as well as plans and axonometric views
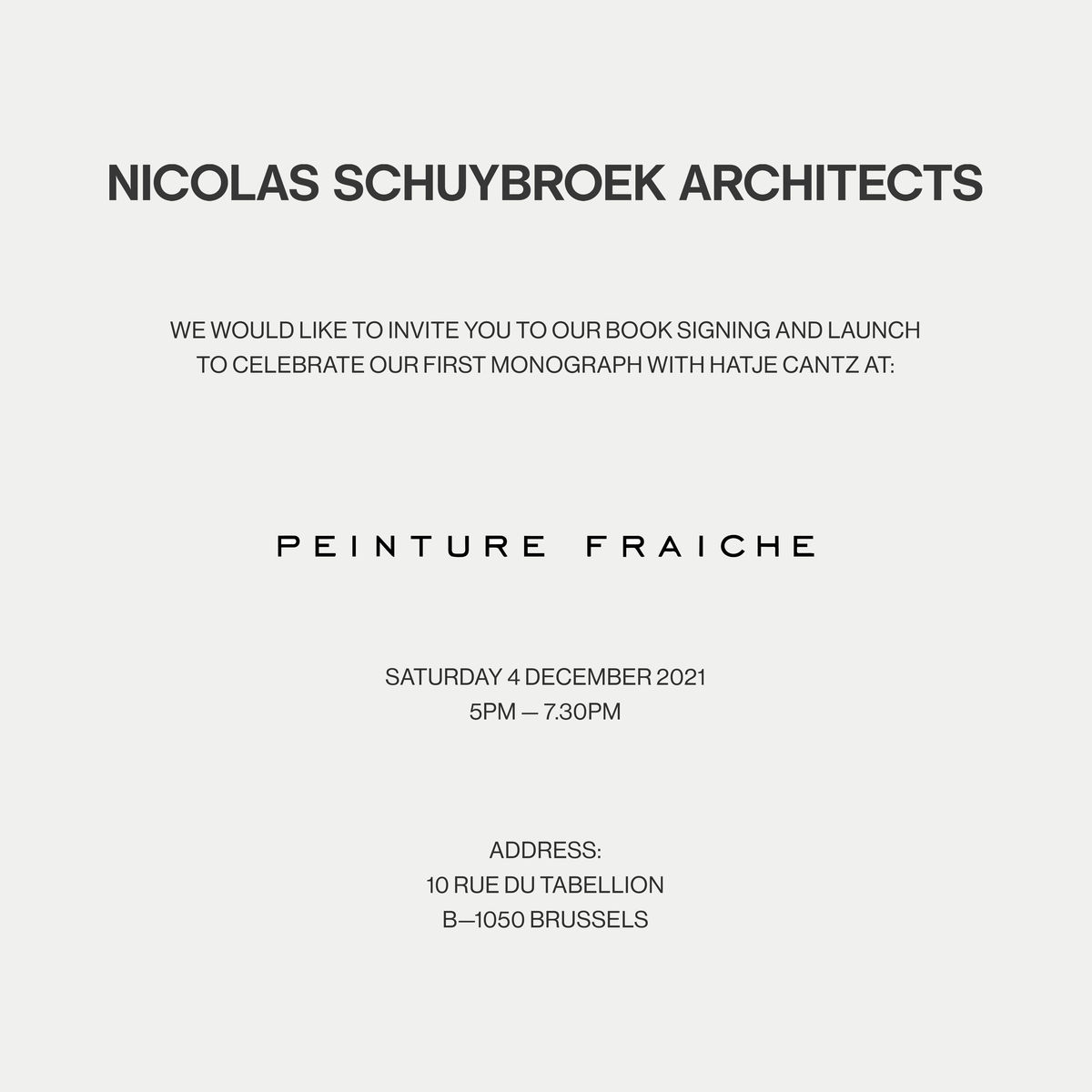
Peinture Fraiche bookstore and Nicolas Schuybroek are very happy to invite you for the book launch and signing of Nicolas Schuybroek's first monograph with Hatje Cantz. This Saturday 4 December 2021 from 5pm — 7.30pm at 10 Rue du Tabellion, B—1050 Brussels
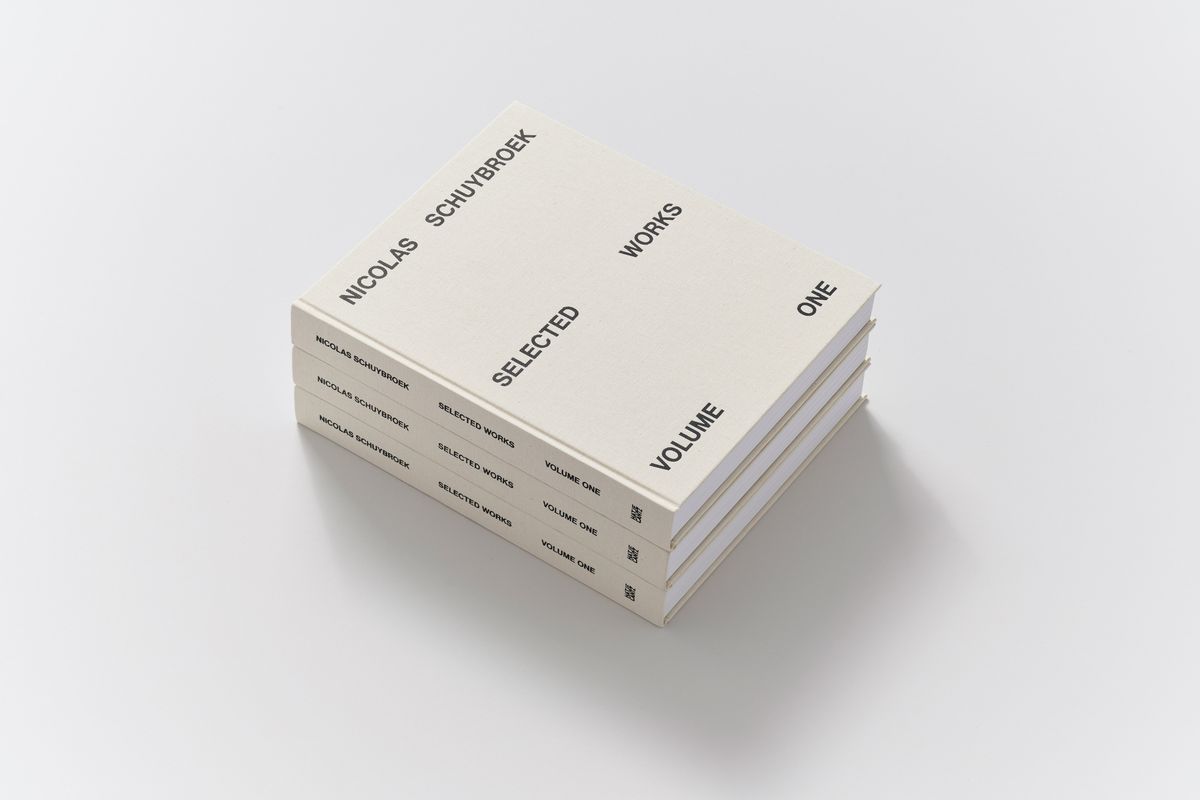
Our first monograph, covering a selection of projects of our first 10 years of practice, will be released by Hatje Cantz end of November 2021. This illustrated book of nearly 380 pages provides for the first time a wide-ranging look at our multifaceted work. Nicolas Schuybroek Selected Works Volume One will be published in English, with photographs by Claessens & Deschamps, graphic design by Javas Lehn Studio and texts by Louis Benech, Diana Campbell Betancourt and Augustine Sedgewick.
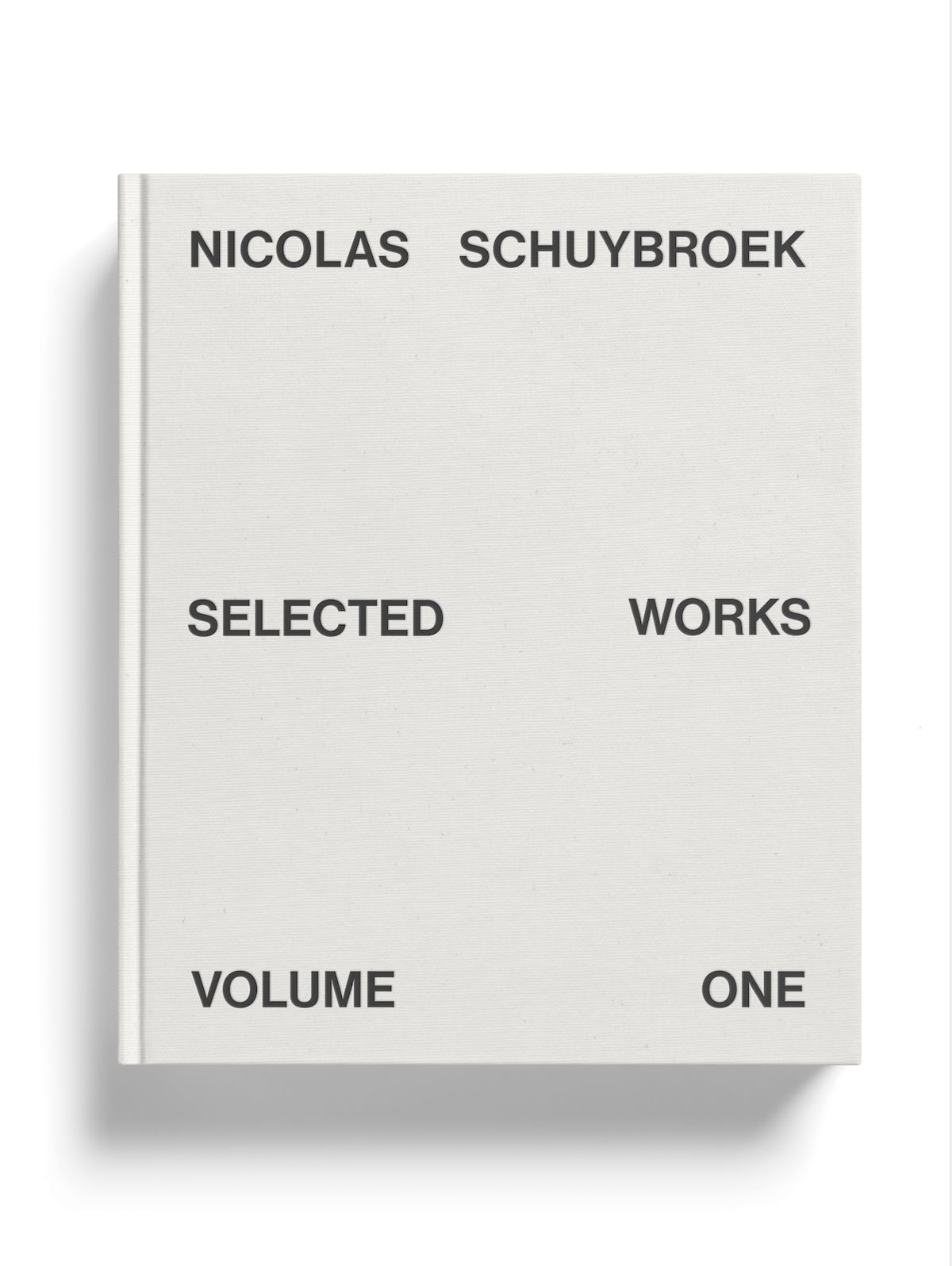
Les créations de Nicolas Schuybroek traitent les maisons, les bureaux, les hôtels et les objets familiers avec une révérence qu’il décrit comme presque mystique. L’architecte poursuit une approche globale de l’architecture, concevant les intérieurs et l’ameublement comme un tout. Au centre de son travail, la recherche d’un minimalisme intemporel et d’une apparente simplicité, l’amour des matières sobres, tact iles et brutes. Cet ouvrage propose pour la première fois un large regard sur l’œuvre multiforme de cet architecte d’exception.
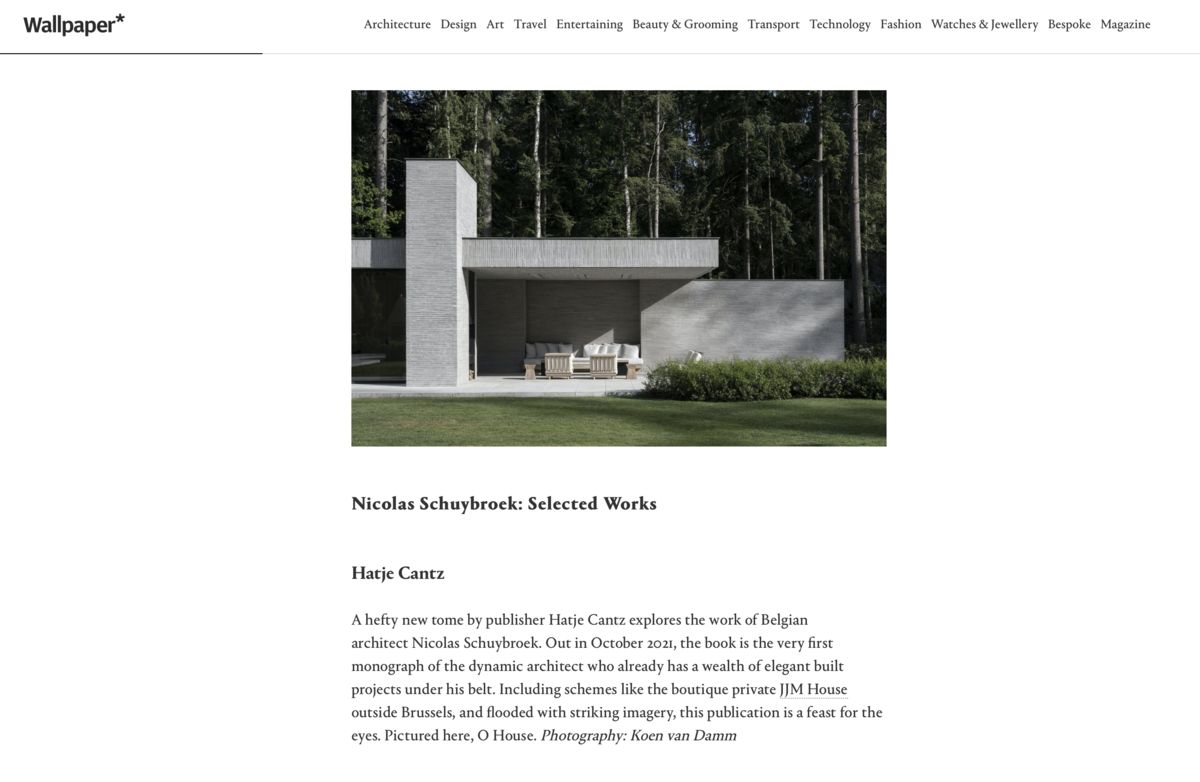
A hefty new tome by publisher Hatje Cantz explores the work of Belgian architect Nicolas Schuybroek. Out in Winter 2021, the book is the very first monograph of the dynamic architect who already has a wealth of elegant built projects under his belt. Including schemes like the boutique private JJM House outside Brussels, and flooded with striking imagery, this publication is a feast for the eyes.
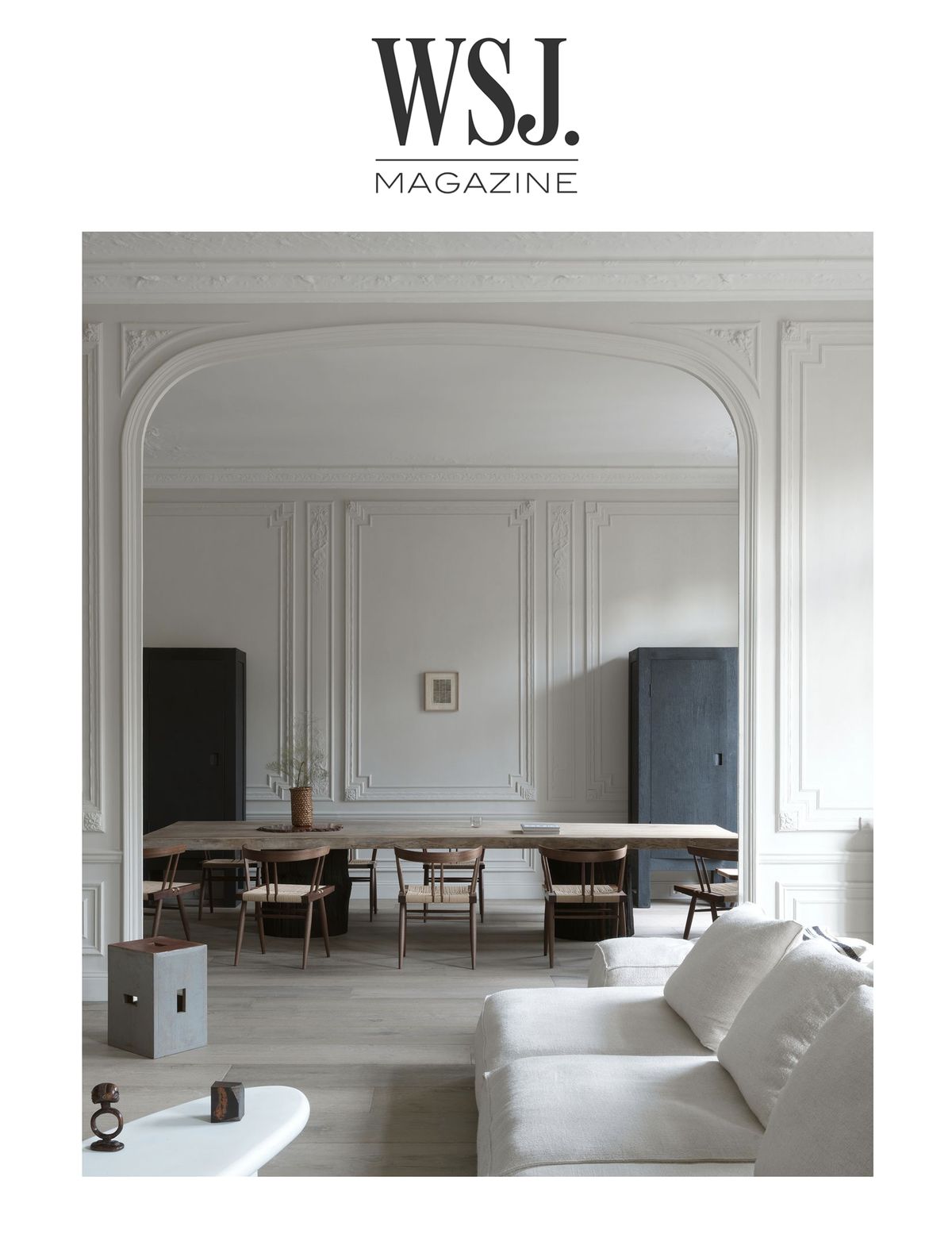
A French Home That Whispers Unfashionable Chic. Fashion executive Barbara Boccara, known for French-girl flair, tapped Belgian architect Nicolas Schuybroek to bring a quiet minimalism to her Paris apartment.
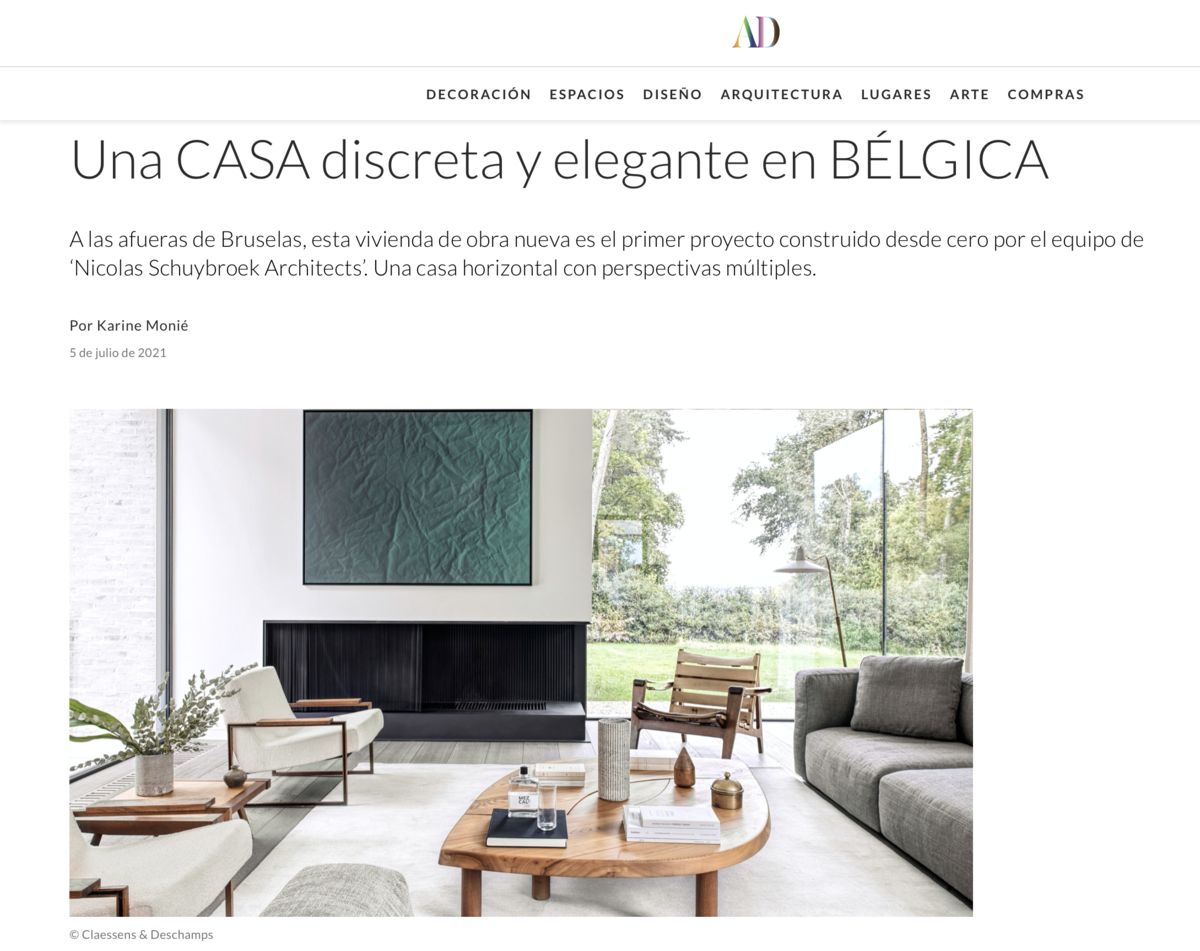
A las afueras de Bruselas, esta vivienda de obra nueva es el primer proyecto construido desde cero por el equipo de Nicolas Schuybroek Architects. Una casa horizontal con perspectivas múltiples.
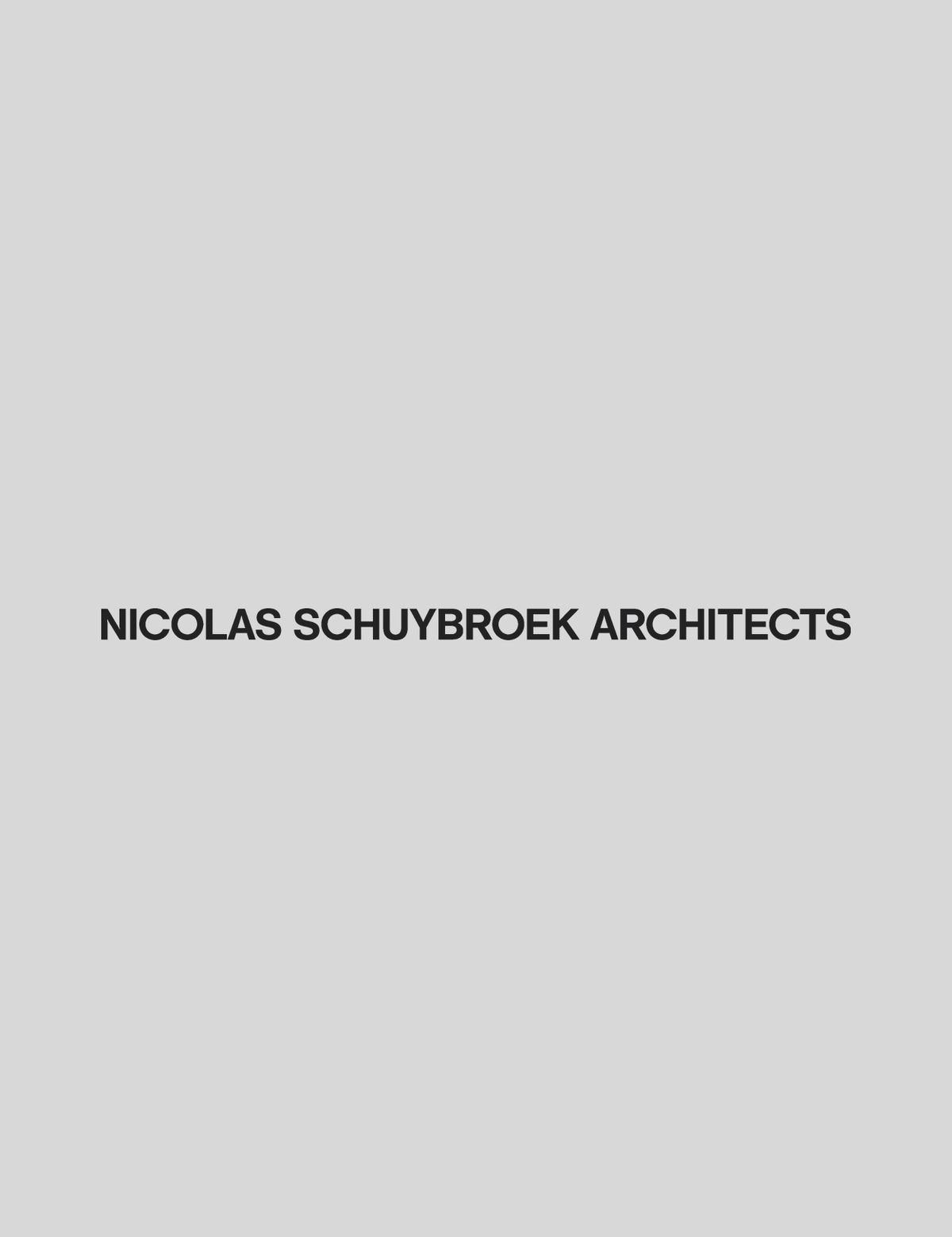
Nicolas Schuybroek Architects are currently looking for:
- An Interior architect with minimum 2 years of experience
- A Senior architect with 5-10 years of experience
Interior architect desired skills and experience:
- Strong creative and conceptual skills
- Pro-active and independant
- Strong understanding of our work philosophy and work in general
- Affinity for architectural design and furniture design
- Fluent in English, French and/or Dutch
- Proficiency in AutoCAD, Sketchup, 3D modeling software and Adobe software (Photoshop and InDesign)
Senior architect desired skills and experience:
- Dutch speaking as a mother–tongue, perfect bilingual French or Dutch and fluent in English
- Experience in similar studios/offices
- Pro-active and independant
- Strong creative and technical skills
- Experience in all project stages, especially construction sites is a must
- Affinity for interior design and furniture design
- Preferably registered architects in Belgium.
- Strong understanding of our work philosophy and work in general
- Proficiency in AutoCAD, Sketchup and Adobe software (Photoshop and InDesign)
Please send your portfolio and CV to info@ns-architects
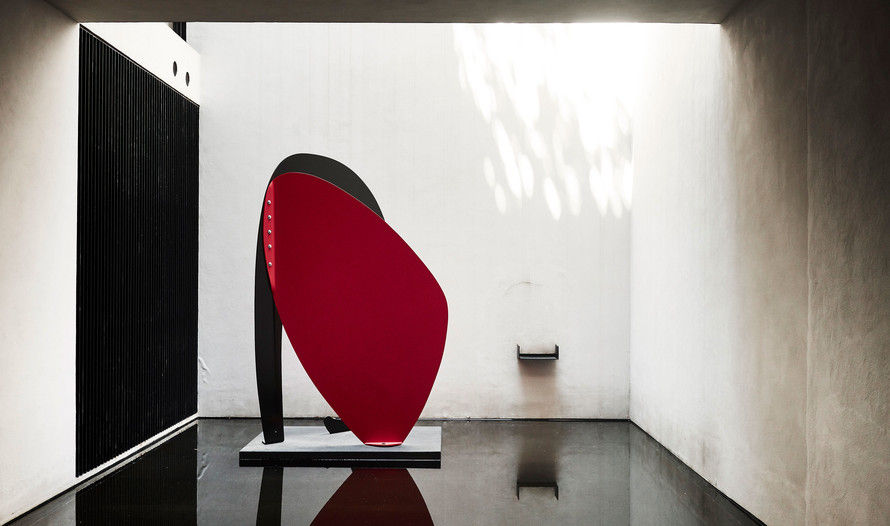
En la Ciudad de México, el arquitecto belga Nicolas Schuybroek diseñó esta casa para el emprendedor y coleccionista de arte Moisés Micha, cofundador de 'Habita'. Entramos para experimentar el interior de esta joya arquitectónica.
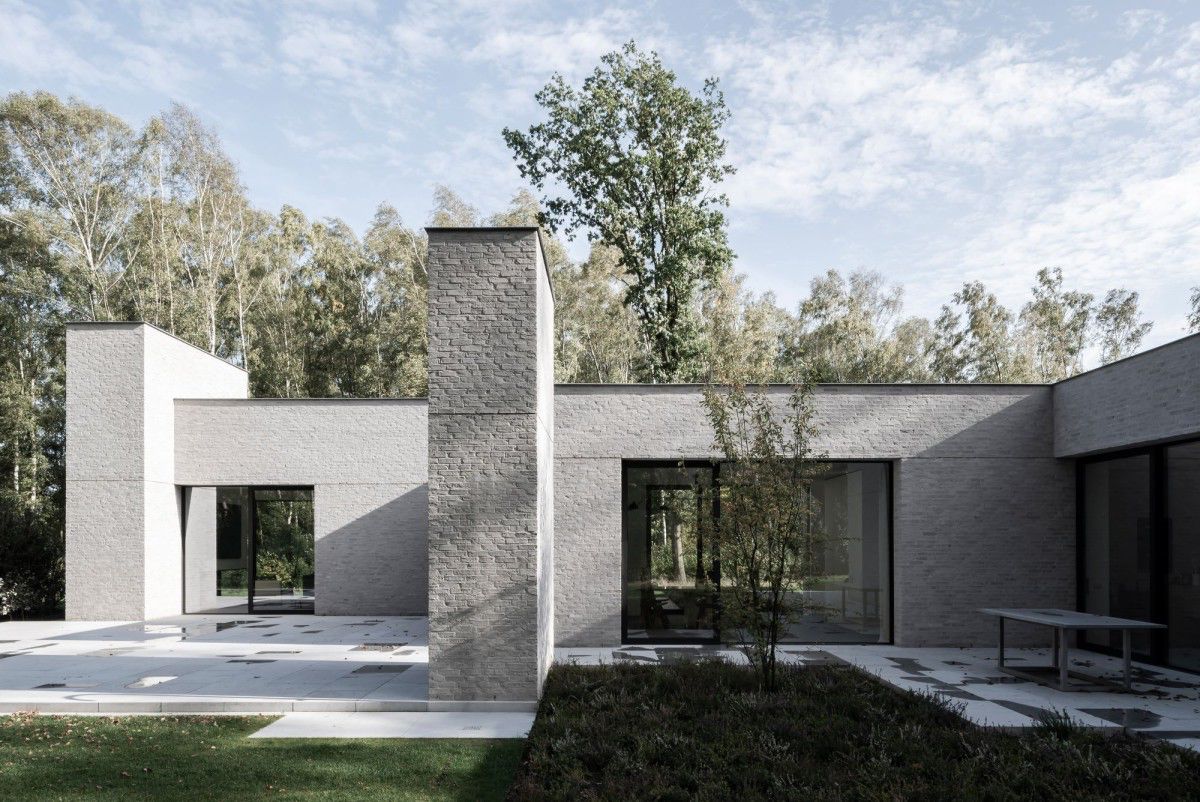
JJM House in Brussels is featured on Afasia with an extended amount of architecture photographs and plans

JJM House is a minimal residence located in Brussels, Belgium, designed by Nicolas Schuybroek.
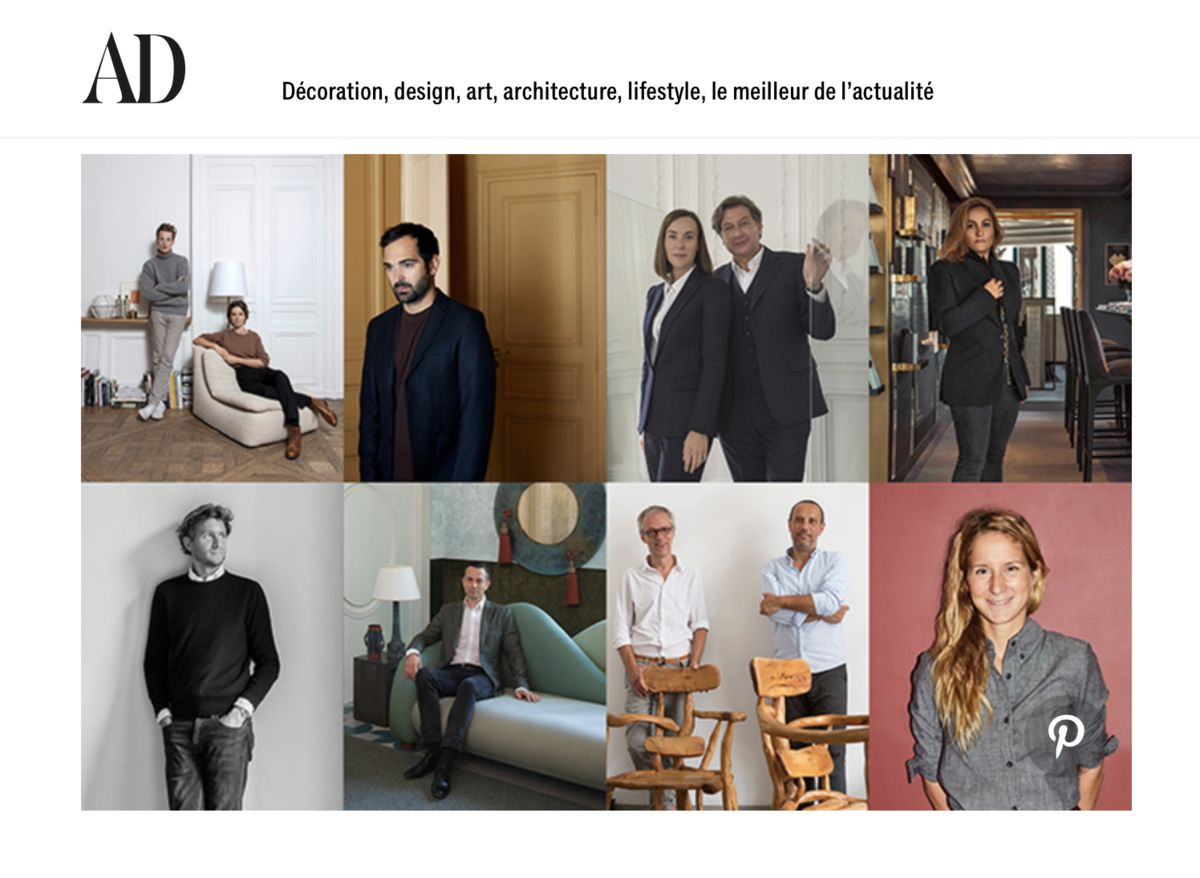
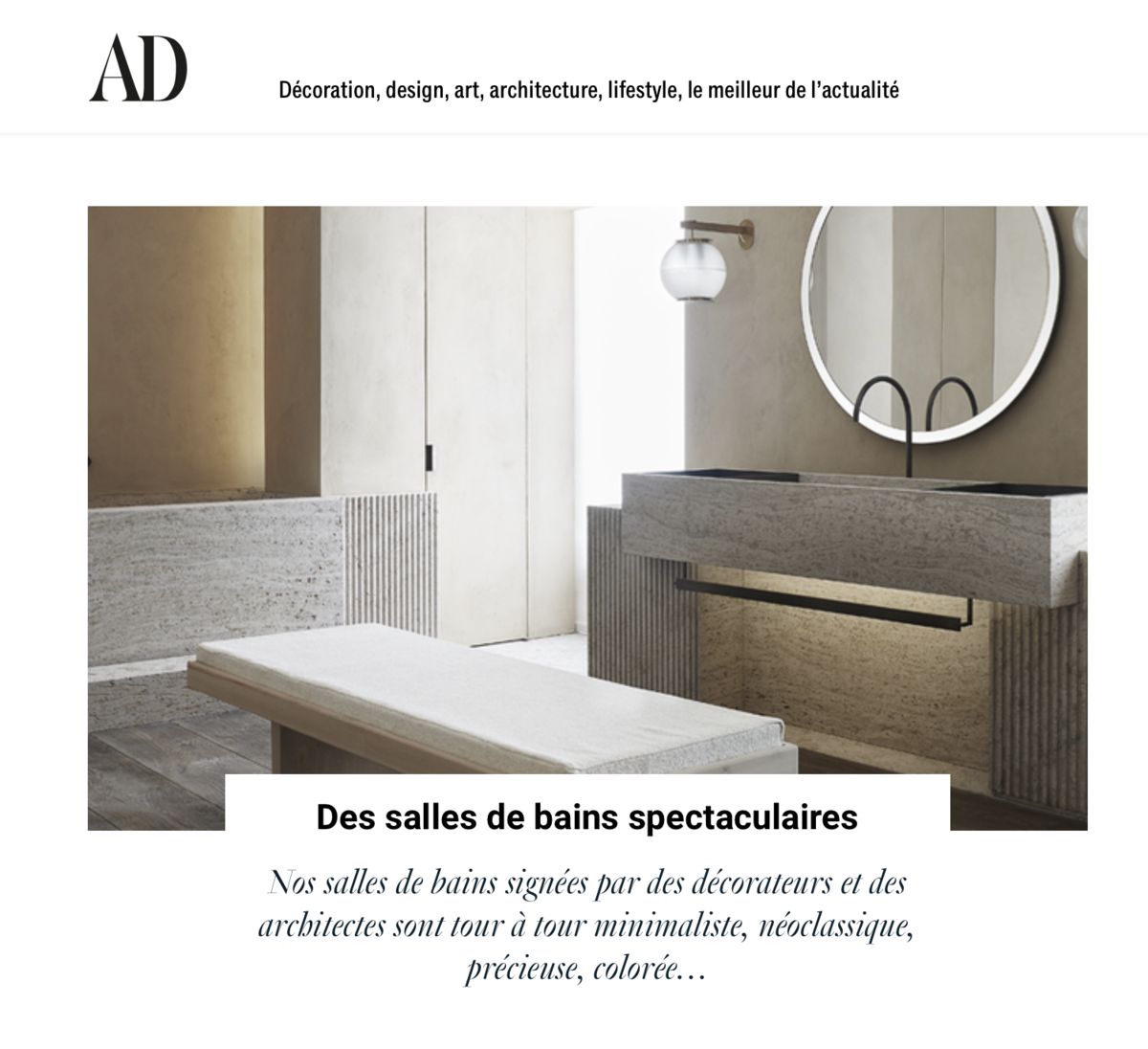
Travertin gris, bronze noirci, chêne blanchi… Pour AD Intérieurs 2018 Nicolas Schuybroek a créé une salle de bains épurée, explorant une palette de couleurs réduite à l’essentiel, sans être pour autant austère. Le travertin brut s’harmonise avec les murs façon chaux adoucie dans une composition classique teintée de références Art déco.
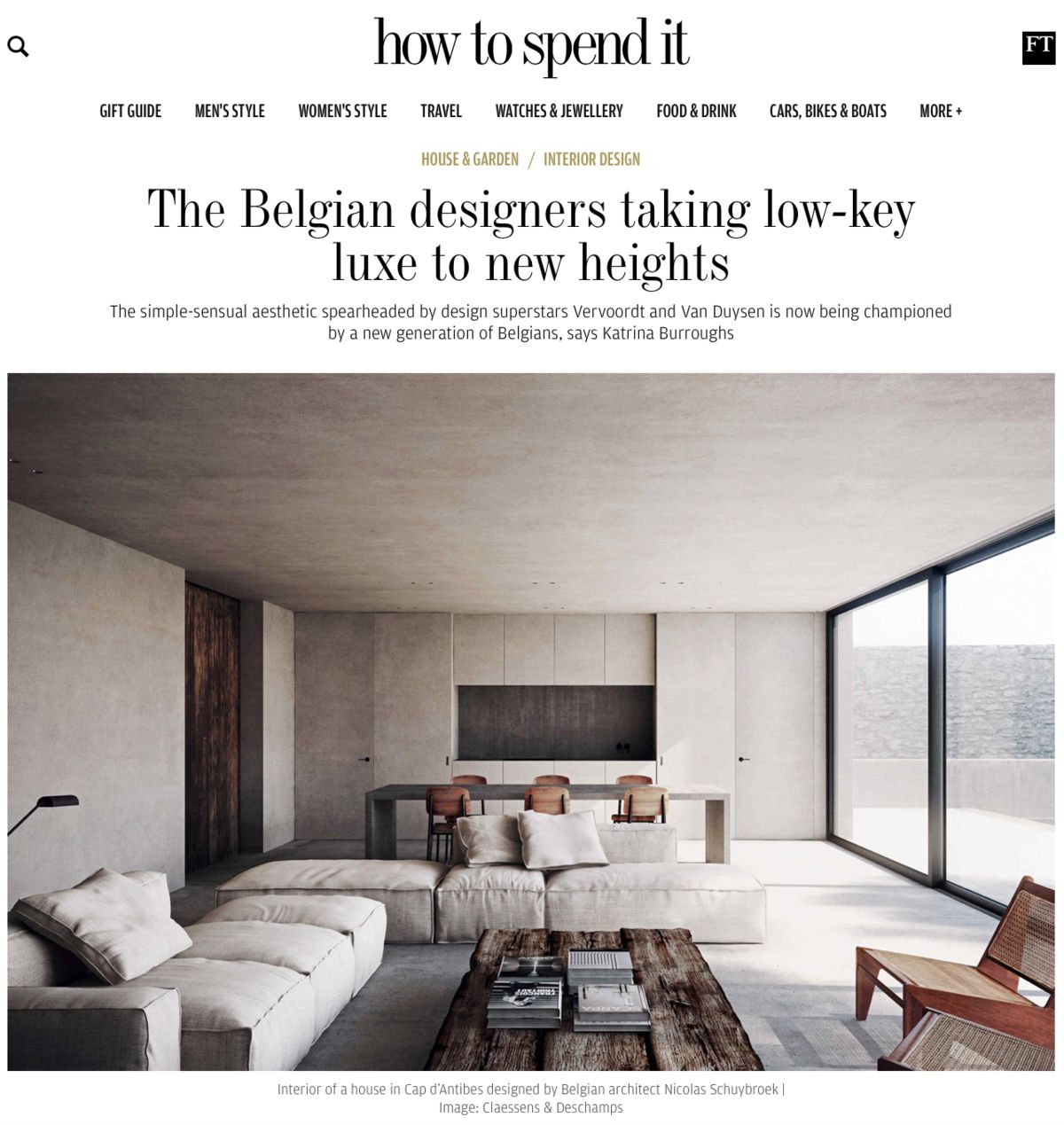
The Belgian designers taking low-key luxe to new heights. The simple-sensual aesthetic spearheaded by design superstars is now being championed by a new generation of Belgians, says Katrina Burroughs
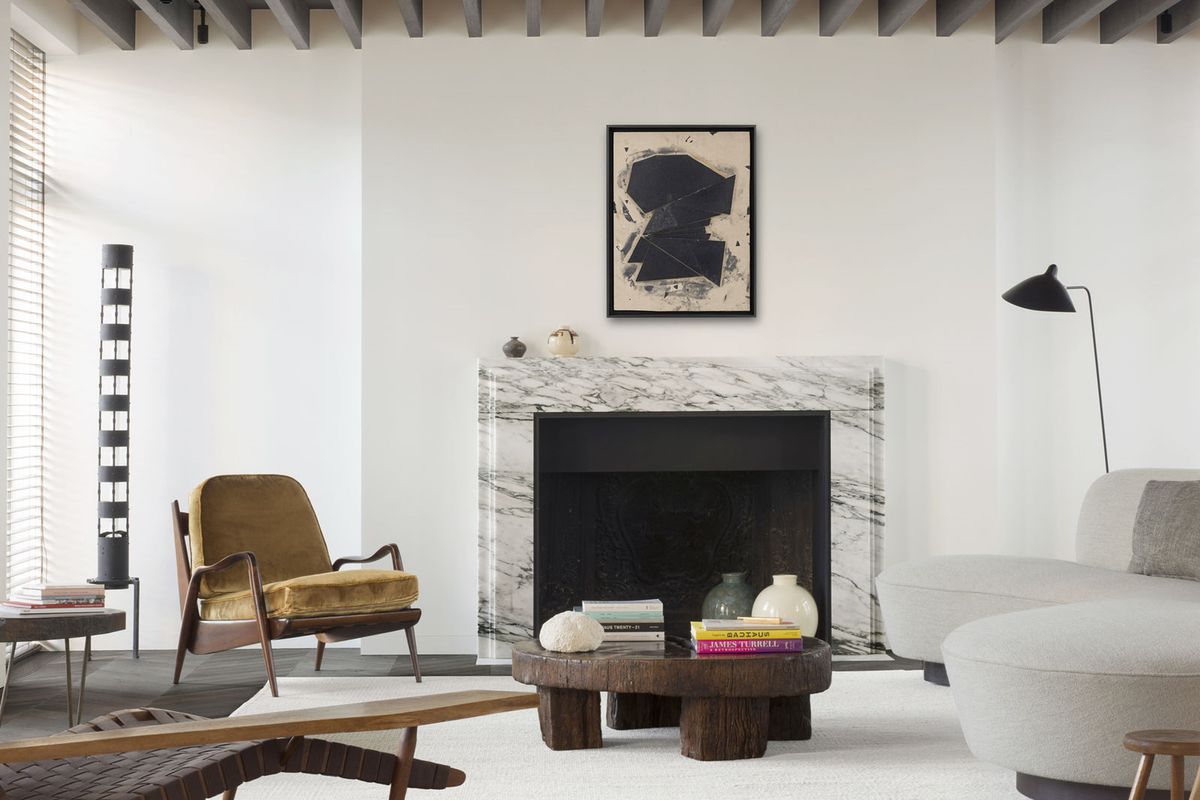
Located in the historic city center of Antwerp, MK House is a renovation project realized by Nicolas Schuybroek Architects. Dating from the early 1800’s, the house has been modified in order to allow more light to get in and offer a more coherent disposition of the spaces to the dweller.

Best of Est 2018: Top Ten International Designers. Call them the crème de la crème, these international designers are the names to know in 2018 and their ten out of ten design work has us assuming there’s only more success to follow. For some, their engaging and inspiring work may just be welcoming global attention, and for others, it’s but another year of design ingenuity that warrants international recognition.

The Robey Chicago is part of this years Condé Nast Traveler Gold List 2019. With this fresh urban crash pad, Mexico’s Grupo Habita has, once again, demonstrated its knack for sniffing out budding star designers and promising hot spots. Barely two years old, The Robey has already shaped up to be a hotel heavy hitter in this heavy-hitting town.
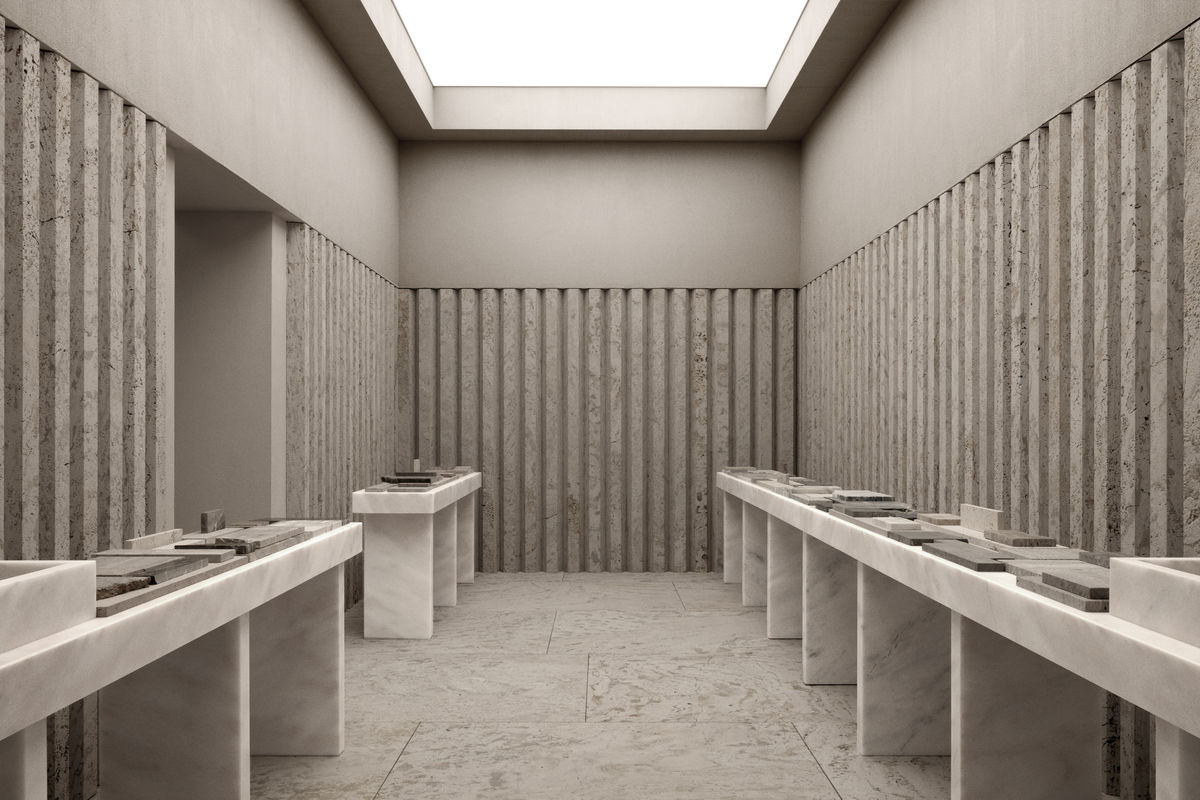
A secluded, closed-off space accessible trough a single narrow entrance: the scenographical installation for Hullebusch is a rather radical interpretation of a secluded, meditative space and explores the very notion of emotion in architecture.
The Biennale in Kortrijk will open its doors on 18 October and runs until 22 October from 10am to 6pm.
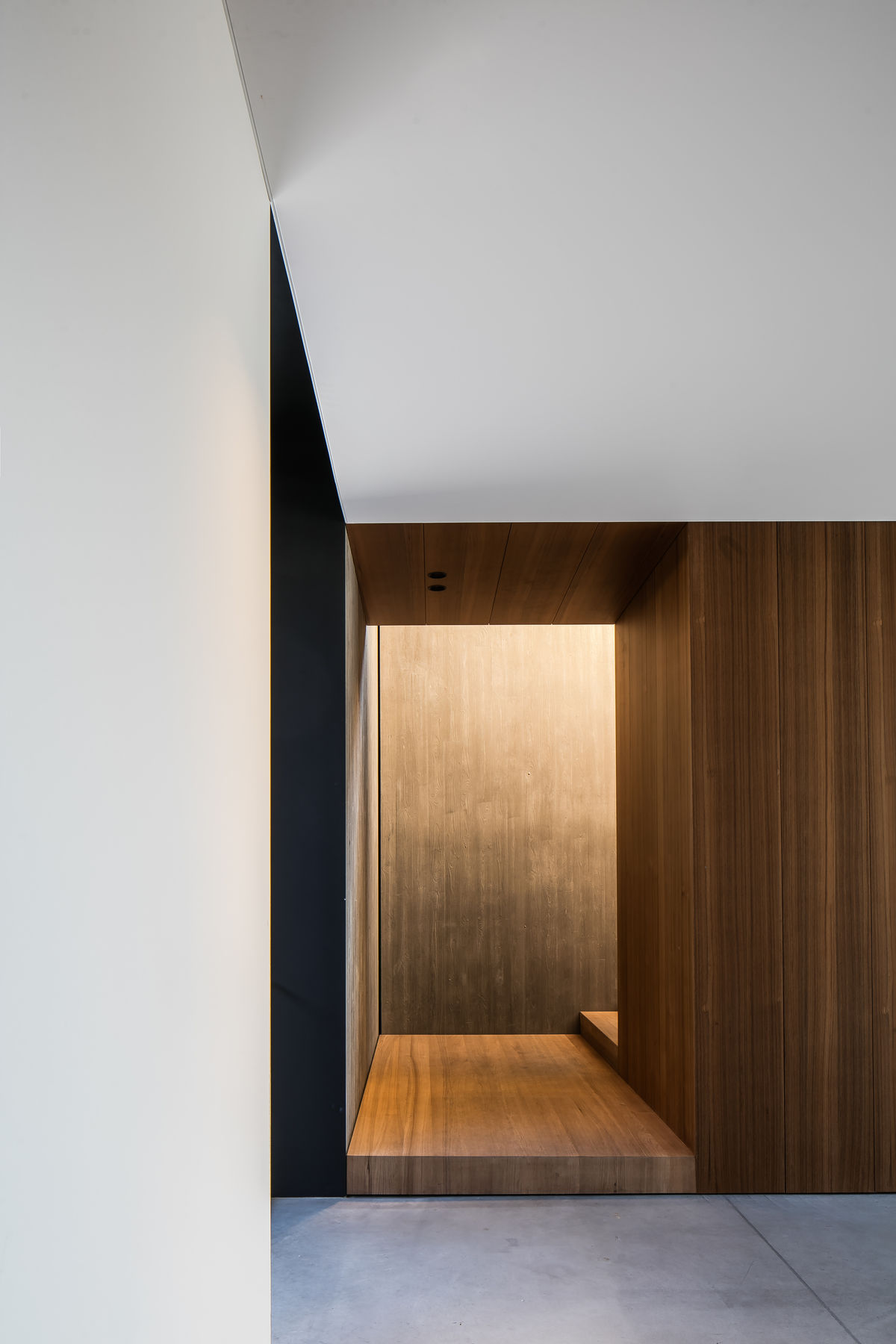
Nicolas Schuybroek Architects are currently looking for an experienced Architect with 5-10 years of experience. Desired skills and experience:
- Experience in similar studios/offices
- Pro-active and indépendant
- Strong creative and technical skills
- Ability to lead projects in Belgium and abroad is a must
- Affinity for interior design and furniture design
- Architects should be registered in Belgium. Experience in all project stages, especially construction sites is a must for Senior architects.
- Strong understanding of our work philosophy and work in general
- Perfect bilingual French or Dutch - preferably Dutch speaking as a mother–tongue. Excellent comprehension of written and spoken English
- Proficiency in AutoCAD 2014, Sketchup or other 3D modeling software and Adobe software (Photoshop and InDesign)
Please send your portfolio and CV to info@ns-architects.com
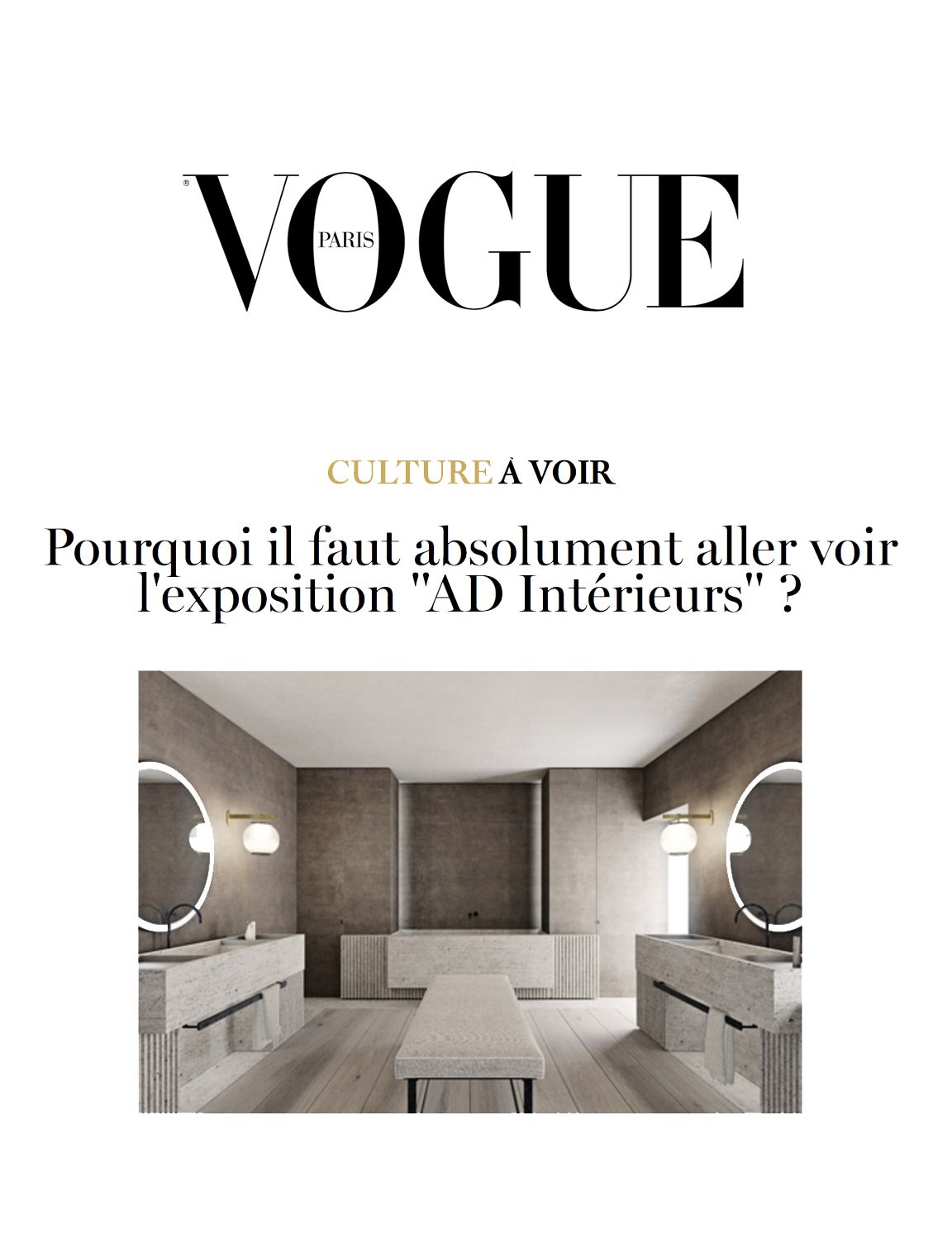
Au sein de l'Hôtel de la Bûcherie à Paris, une belle série de décorateurs met en scène objets d'art et mobiliers d'exception de collectionneurs passionnés, à l’initiative du magazine AD. La ligne directrice de cette année ? Brute et précieuse.
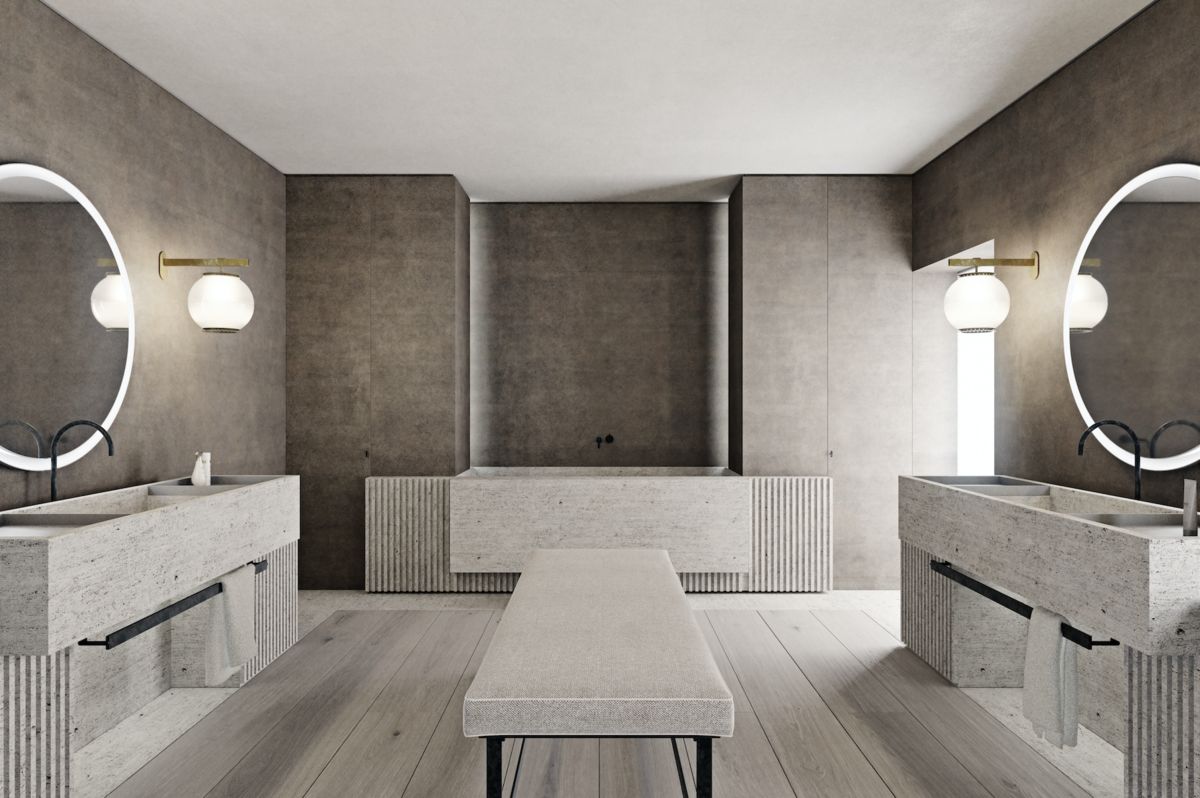
Launched in 2010 in the context of the 10 year anniversary of the magazine, AD Intérieurs celebrates the work of interior architects and designers. Every year, in September, 10 experienced talents selected by the editorial committee are given « carte blanche » to stage a living space illustrating their know-how as well as their style. They surround themselves by the best craftsmen (painters, carpenters,..) to create top level interiors.
Within very little time, AD Intérieurs has established itself as one of the key cultural events of the Parisian seasonal agenda. Building on the success of the previous editions, the AD France pursues the adventure this year in the Compagnie des Philantropes, around a new theme : « Rough and refined».
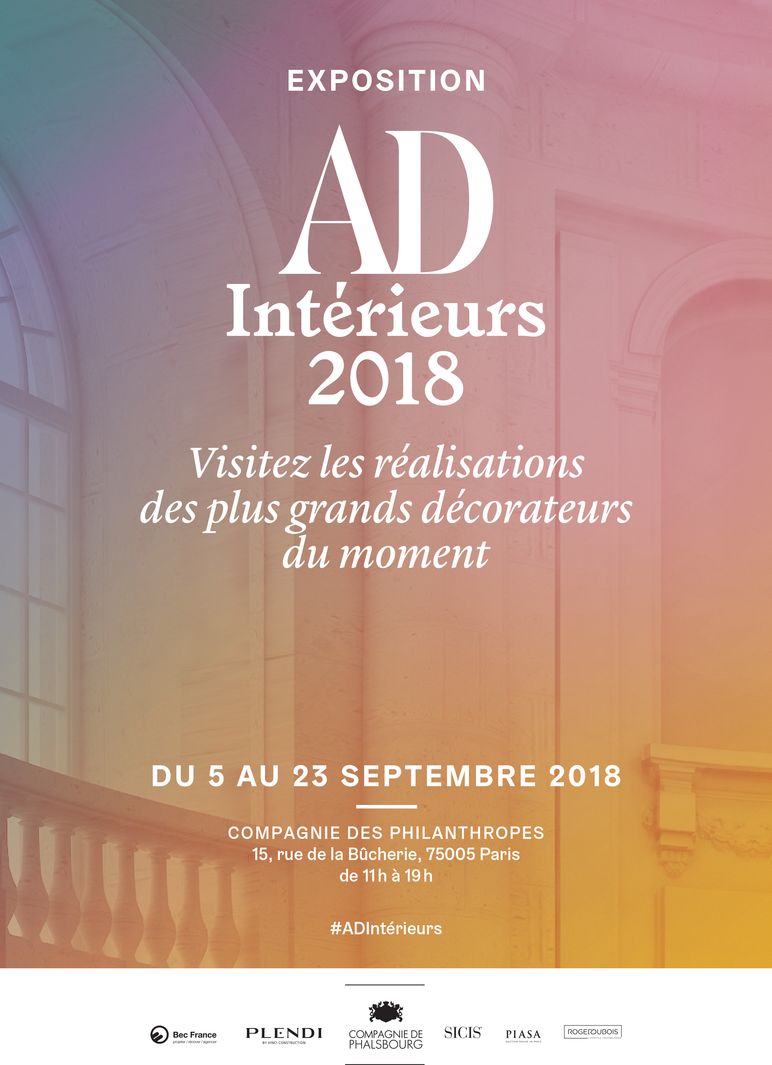
We are extremely proud to confirm our first participation to AD Intérieurs, hosted by Architectural Digest France. From 5 to 23 September 2018 at LA COMPAGNIE DES PHILANTHROPES, 15, Rue de la Bucherie, 75005 Paris. More info soon!

Belgian architect Nicolas Schuybroek of NS Architects had recently completed a remarkable minimalist single story holiday house in the South of France. Situated in the Mediterranean on the Côte d’Azur, more specifically in Cap d’ Antibes. The linear, geometric, elegant and stunningly simple design is indeed rather artful in and of itself.
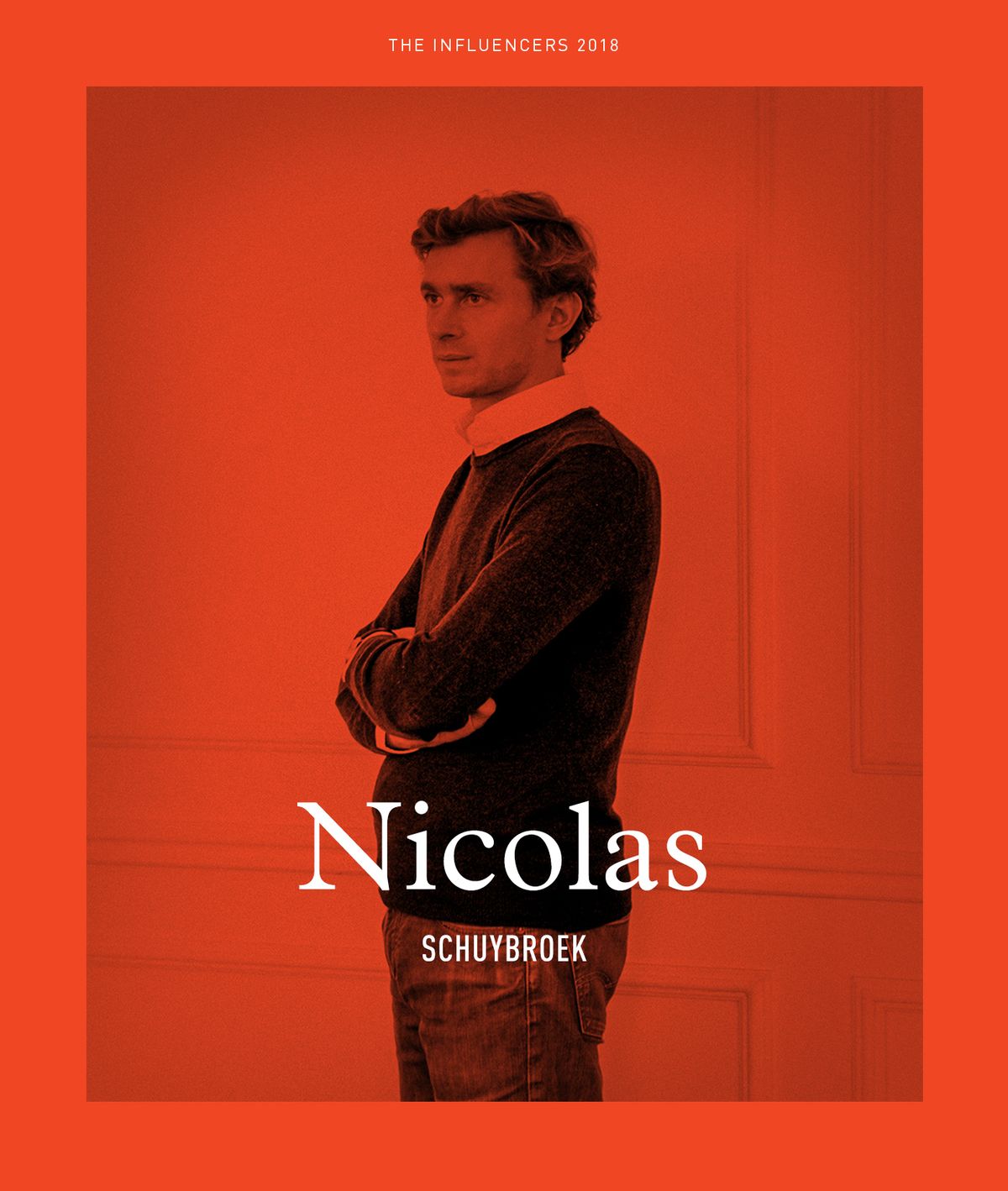
Rising Belgian architect Nicolas Schuybroek carries this theory to its fitting conclusion. His designs treat the familiar—homes, offices, hotels, and objects alike—with a reverence that he describes as almost mystical. The aim is not to bind people together into ever-larger and more powerful collectivities, but rather something more modest, subtler, and perhaps, these days, more difficult: to reunite the individual with himself.
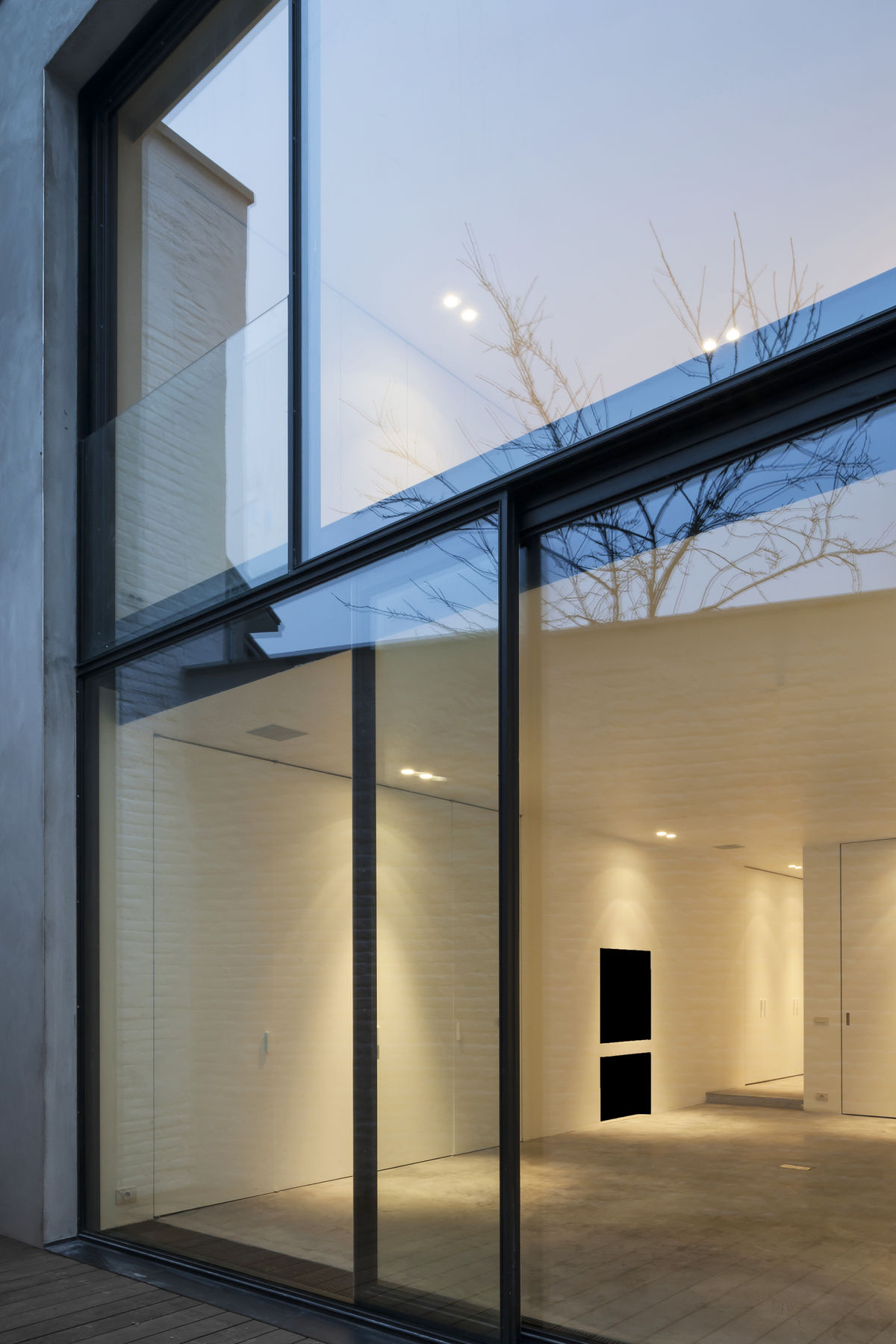
Nicolas Schuybroek Architects are currently looking for
- A Junior Architect with 0-2 years of experience.
- An experienced Architect with 5-10 years of experience.
Desired skills and experience:
- Experience in similar studios/offices
- Pro-active and independant
- Strong creative and technical skills
- Ability to lead projects in Belgium and abroad is a must for Senior architects.
- Affinity for interior design and furniture design
- Architects should be registered in Belgium. Experience in all project stages, especially construction sites is a must for Senior architects.
- Strong understanding of our work philosophy and work in general
- Perfect bilingual French or Dutch - preferably Dutch speaking as a mother–tongue. Excellent comprehension of written and spoken English
- Proficiency in AutoCAD 2014, Sketchup or other 3D modeling software and Adobe software (Photoshop and InDesign)
Please send your portfolio and CV to info@ns-architects
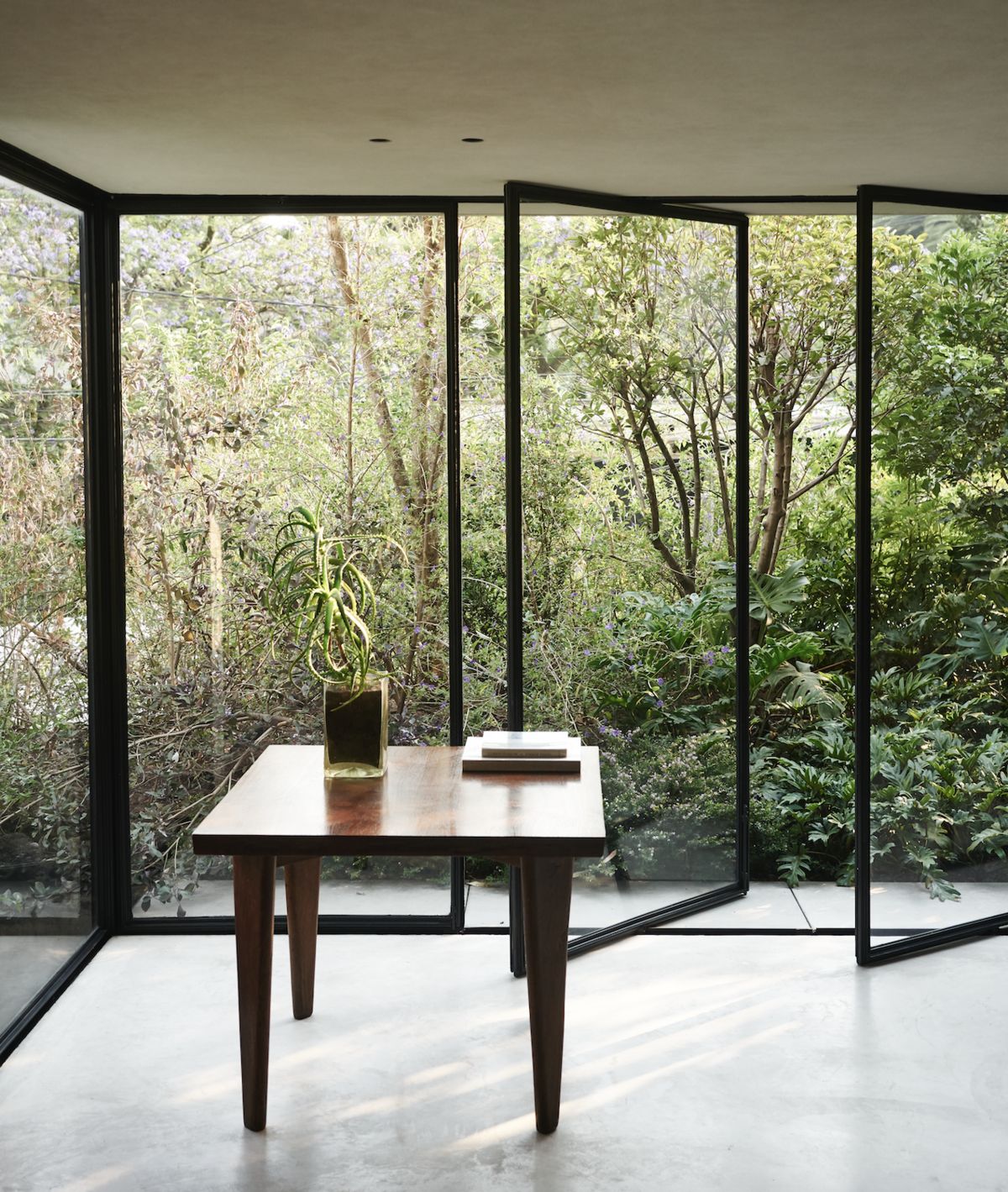
A hotel magnate’s brutalist base in Mexico City has us green with envy. Wallpaper* features MM House in Mexico City.
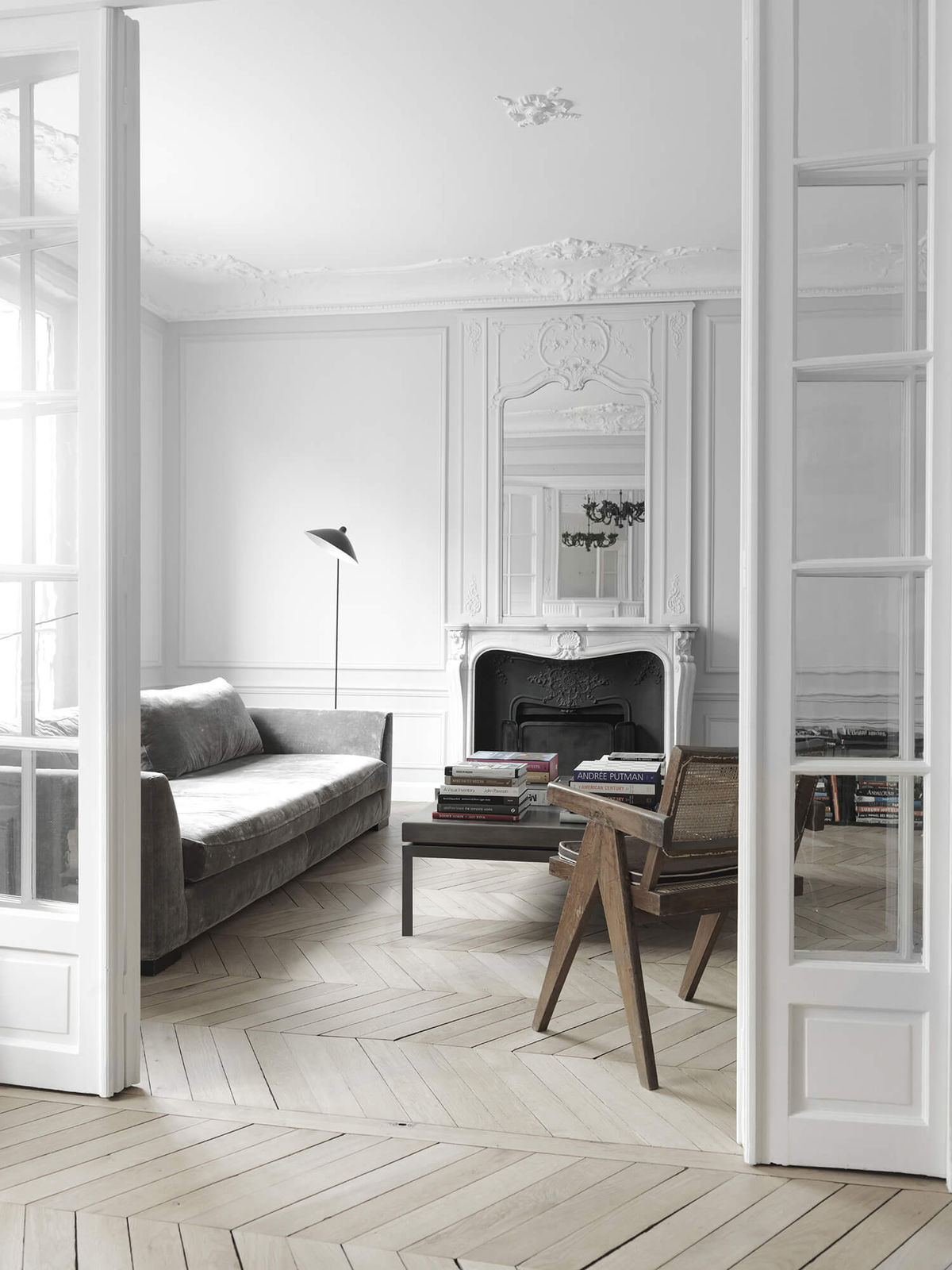
Belgian Architect Nicolas Schuybroek has long been on our watch list. His distinctly considered approach to design reflects an aesthetic of absolute contemporary elegance that leaves us wanting more every time. We sat down to learn more about where the designer draws inspiration from, his penchant for curated vintage furniture and what goes into creating a pared-back architectural setting.
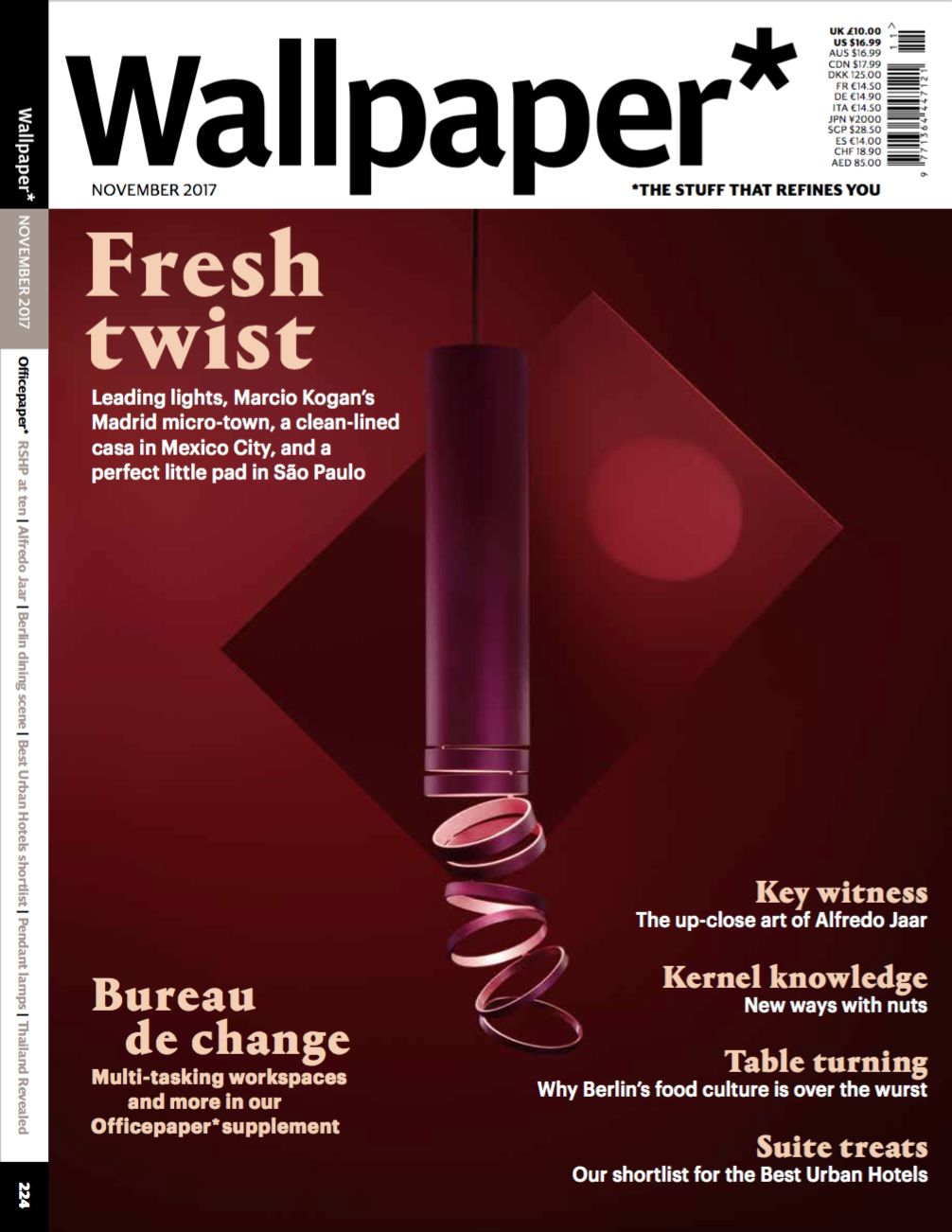
We are pleased to announce that The Robey has been shortlisted by Wallpaper* magazine for Best Urban Hotel Awards 2017. Six well-travelled judges have been chosen to vote for their favourite hotels, which will be announced in the January issue.
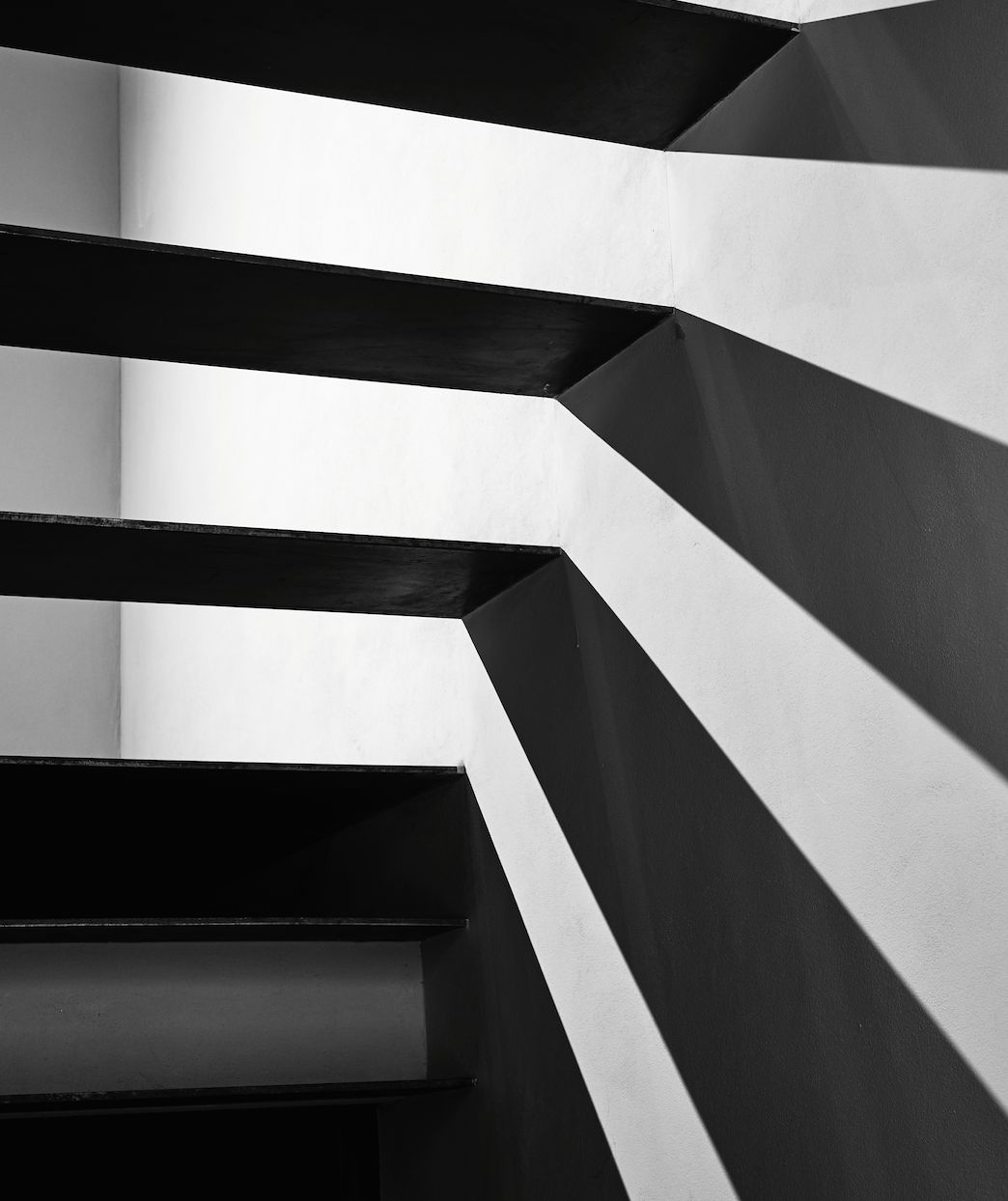
Nicolas Schuybroek Architects are currently looking for an experienced Architect with 5 to 10 years of experience. Desired skills and experience:
- At least 5 years of work experience in similar studios/offices
- Strong creative and technical skills and the ability to lead projects in Belgium and abroad
- Affinity for interior design and furniture design
- Architects should be registered in Belgium. Experience in all project stages, especially construction sites is a must
- Strong understanding of our work philosophy and work in general
- Perfect bilingual French or Dutch - preferably Dutch speaking as a mother–tongue. Excellent comprehension of written and spoken English
- Proficiency in AutoCAD 2014, Sketchup or other 3D modeling software and Adobe software (Photoshop and InDesign)
Please send your portfolio and CV to info@ns-architects
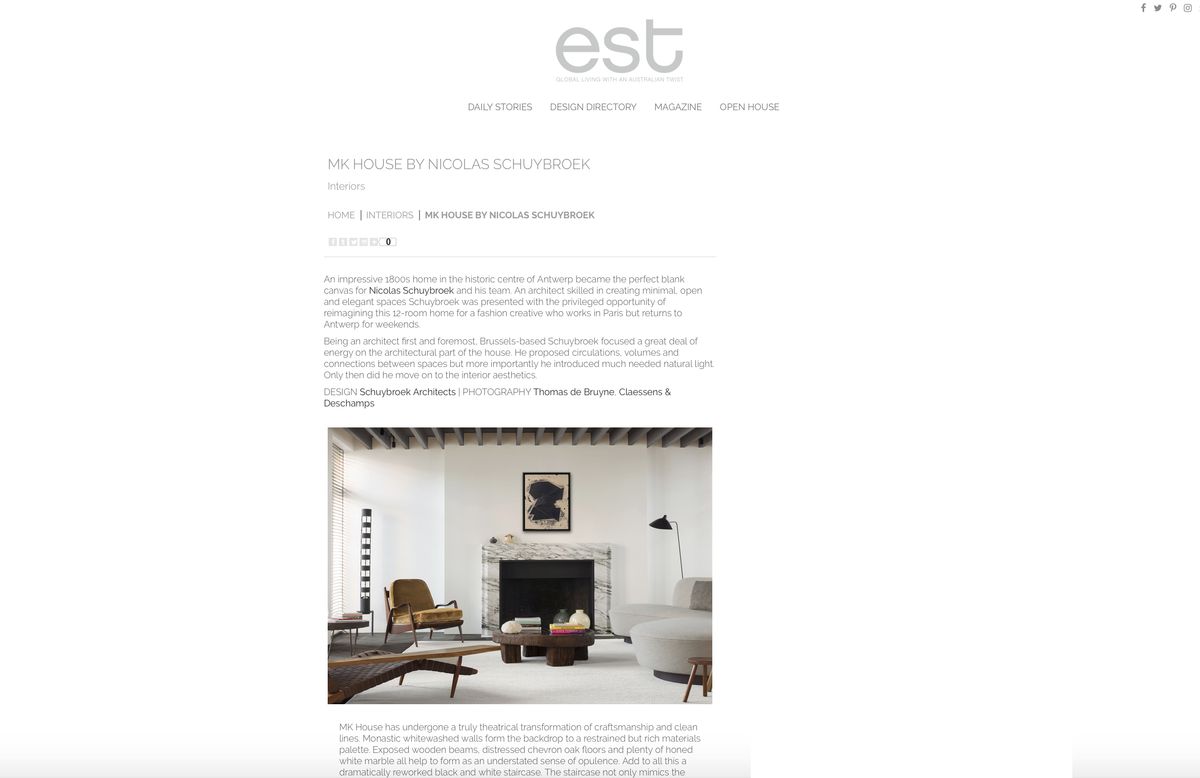
An impressive 1800s home in the historic centre of Antwerp became the perfect blank canvas for Nicolas Schuybroek and his team. An architect skilled in creating minimal, open and elegant spaces Schuybroek was presented with the privileged opportunity of reimagining this 12-room home for a fashion creative who works in Paris but returns to Antwerp for weekends.
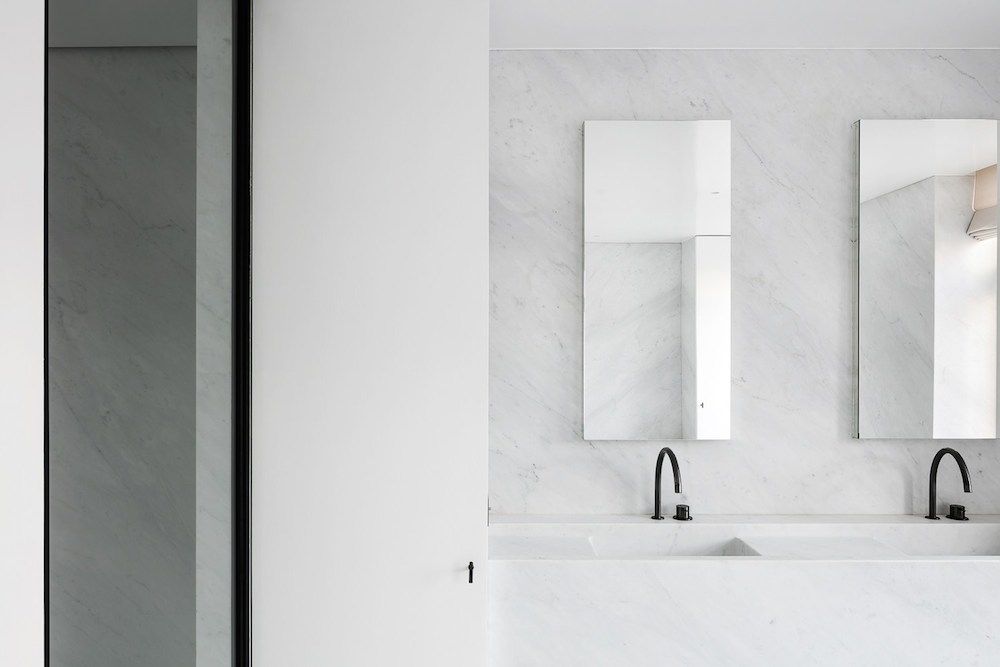
This interior masterpiece is by Nicolas Schuybroek. If you haven’t yet acquainted yourself with his work, I would encourage some serious research right about now. With an impeccable eye for detail and design, Schuybroek is renowned for his timeless, modern approach, that still emanates a feeling of warmth and liveability – that of which is not an easy feat when it comes to the ongoing waves of on-trend minimalism.
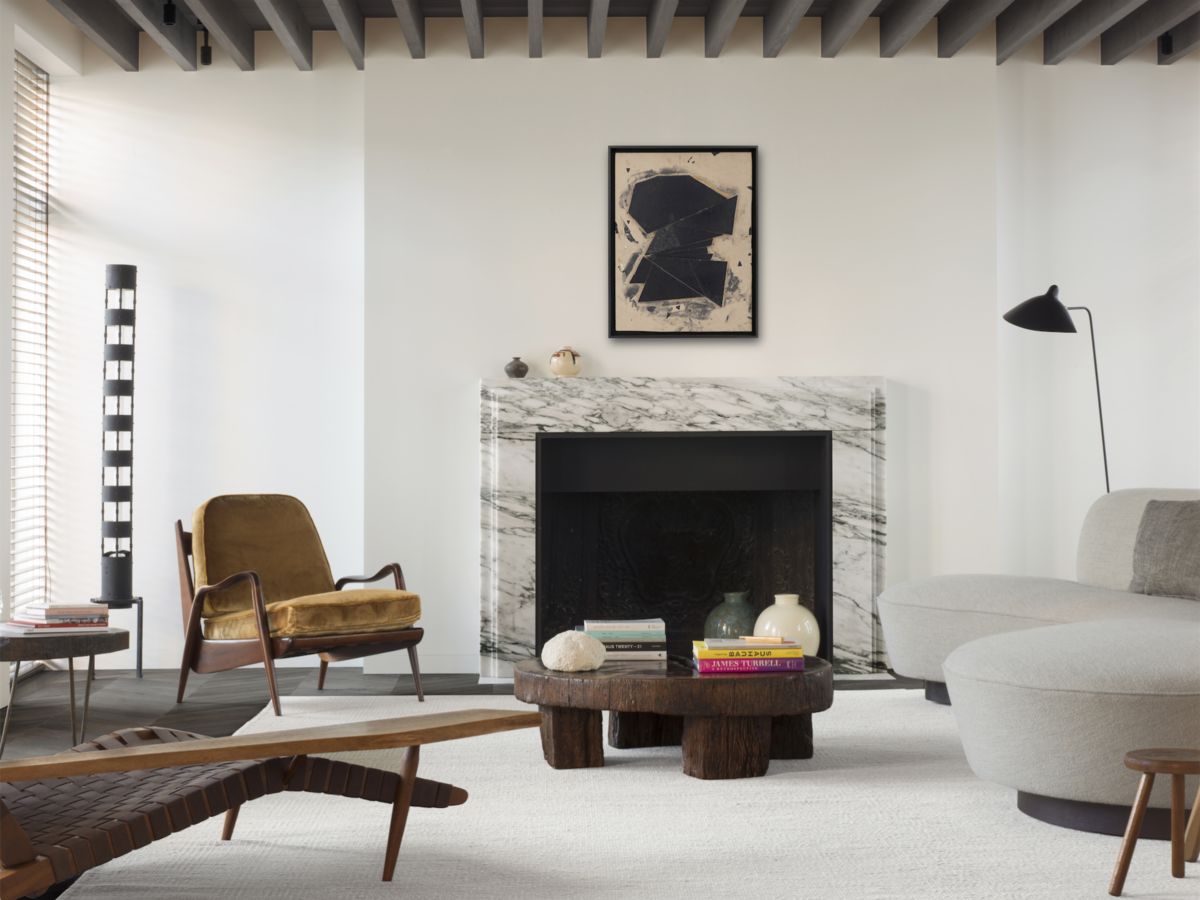
Nicolas Schuybroek's approach to design is admirable and characterised by an acute sense of detail, craftsmanship and intuition, while retaining a feeling of warmth. This sense of warmth radiates through MK House and highlights the expertly balanced palette of white, timber and black. Truly exceptional.
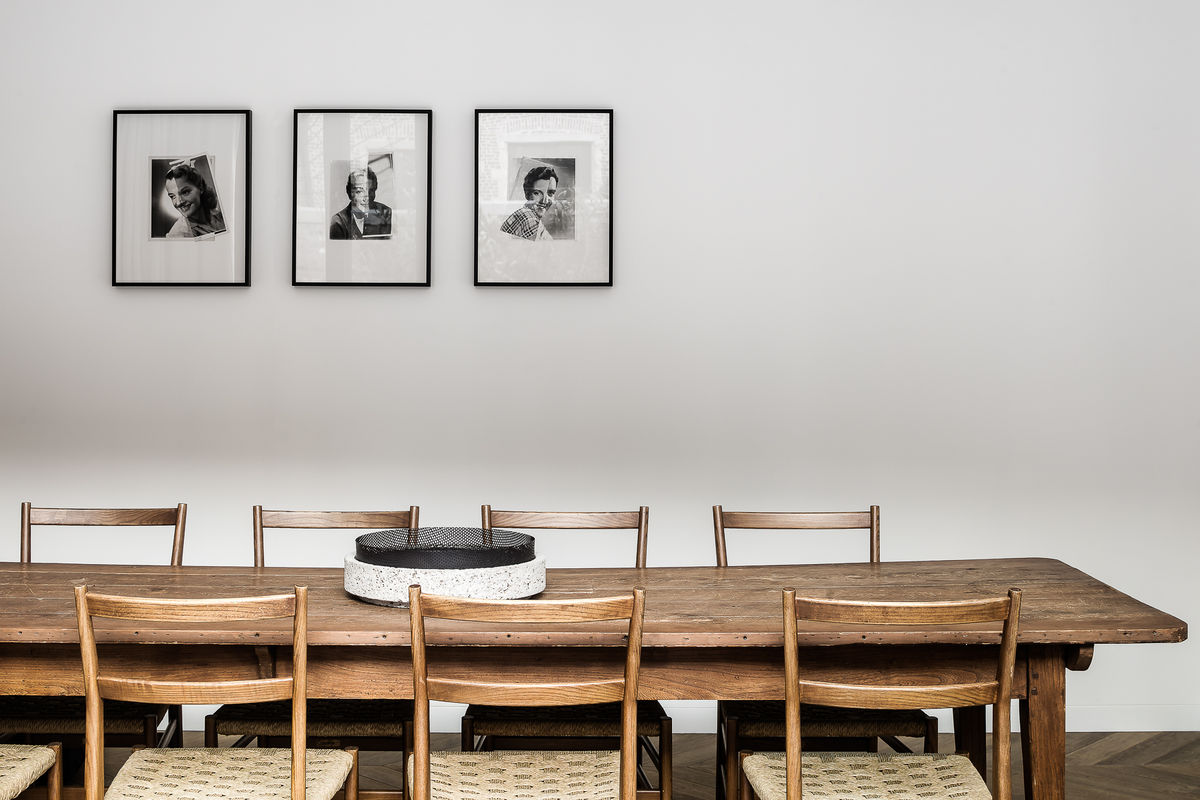
MK House in Antwerp featured in the Spanish website Interiors Minimalists. Read the full story here:
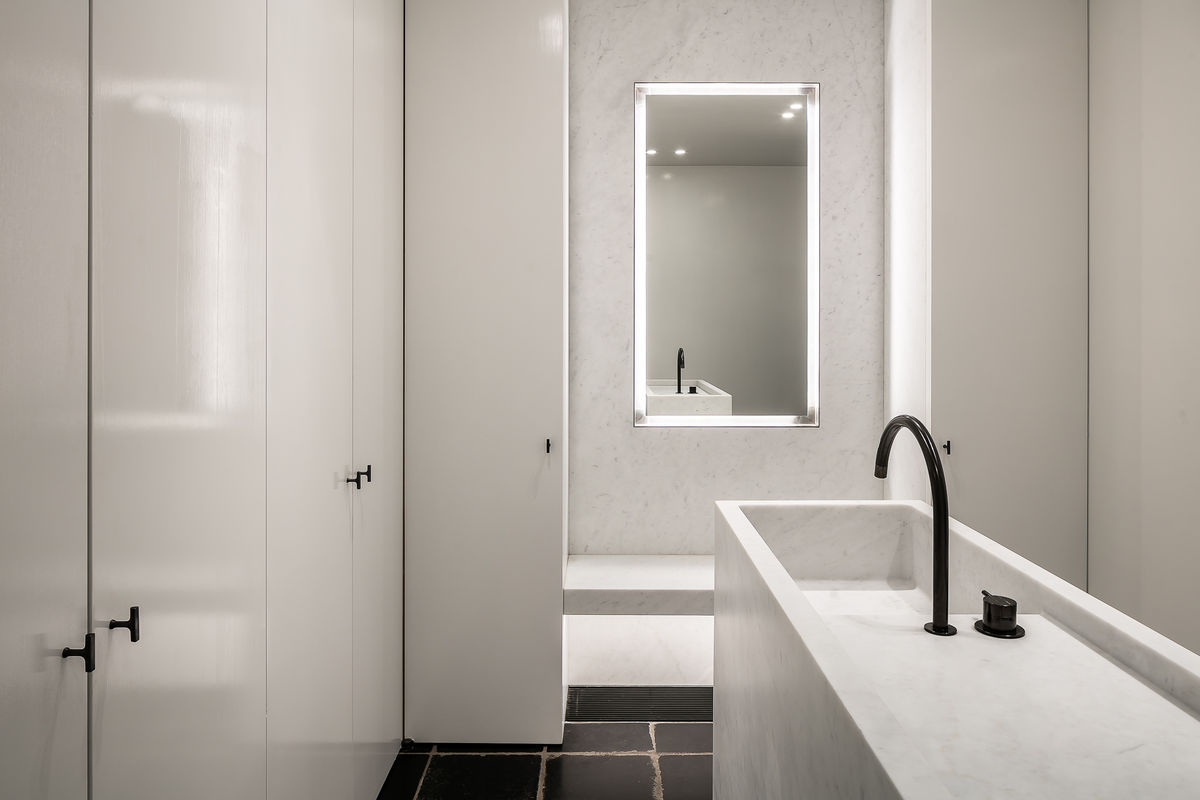
Elle Decor Italy features MK House in Antwerp. Belgian architect Nicolas Schuybroek turns to black&white’s timeless charme for the restyling of MK House in Antwerp.
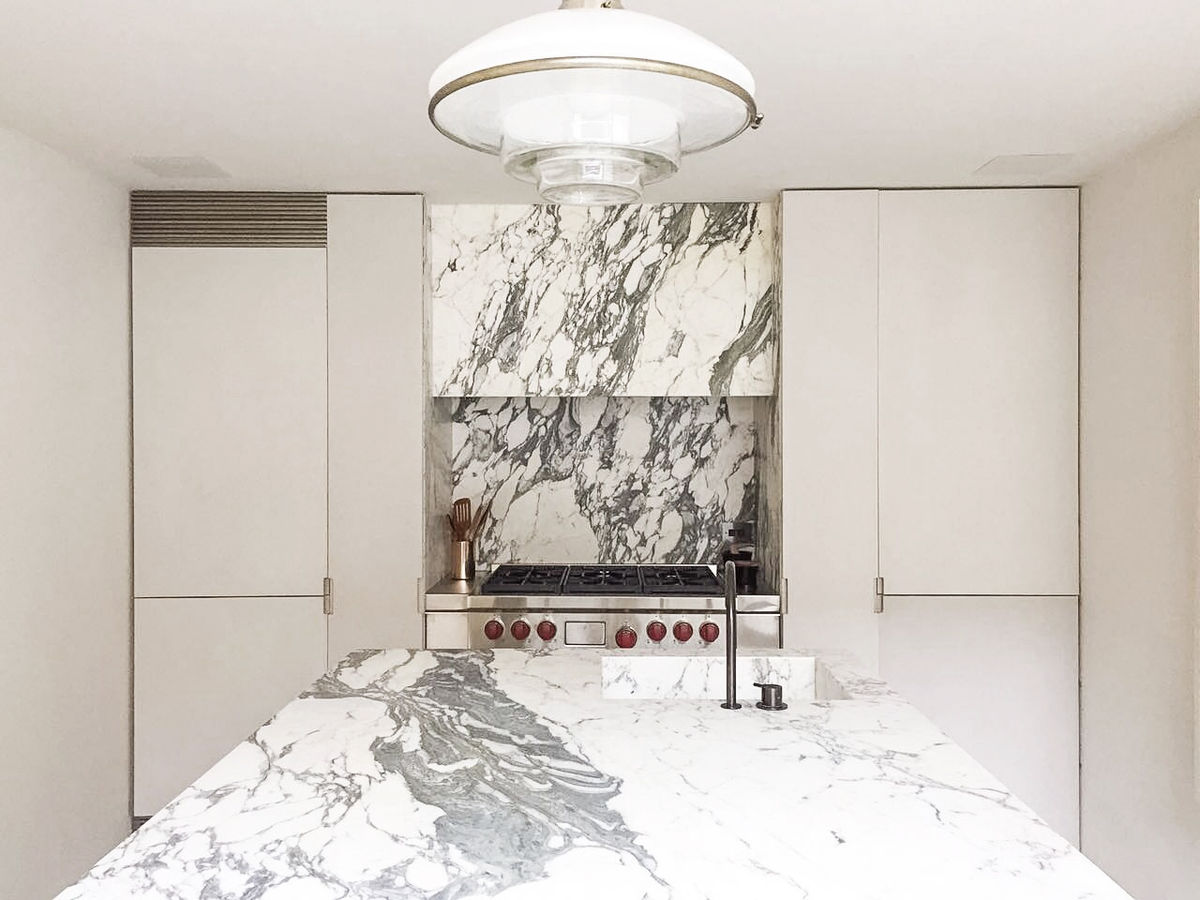
This project is all about the interior, with a brave and bold approach of keeping things totally restrained. Clean lines and an ultra-minimalist palette produce a calming, yet agonisingly beautiful experience.
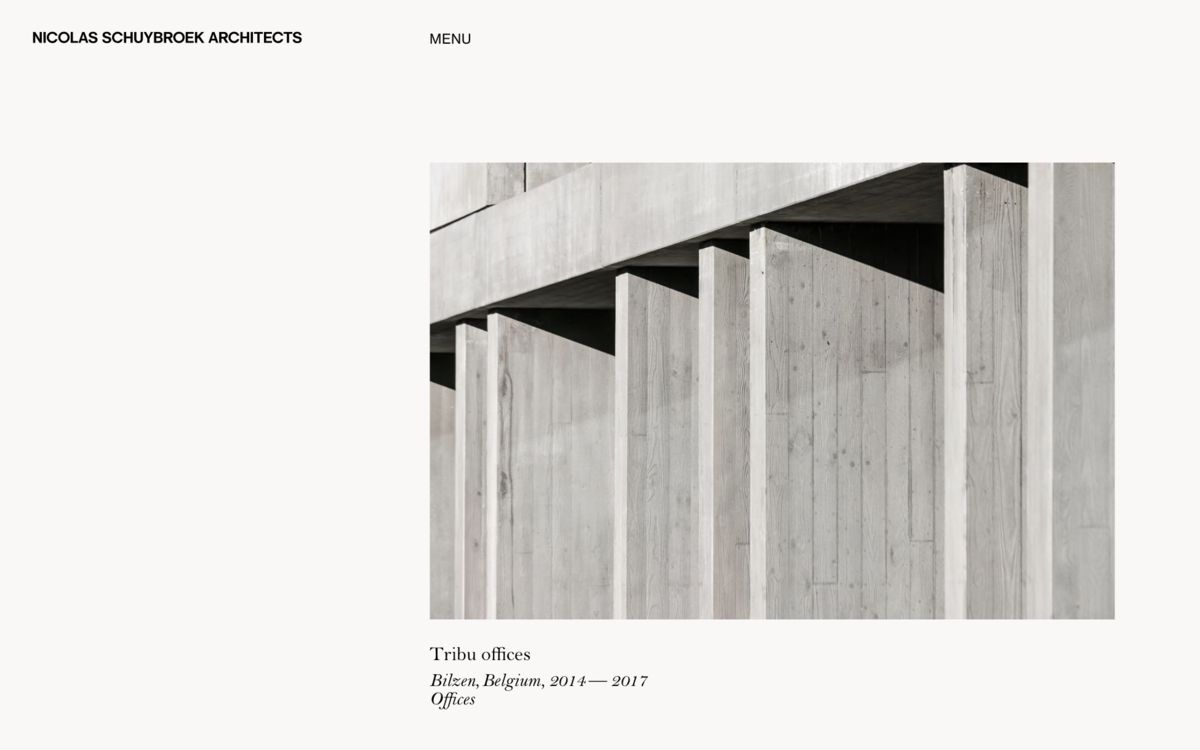
We are proud and extremely happy to introduce our new website and identity, designed by our good friend Javas Lehn. The updated website includes new projects and pictures, plans and a comprehensive list of projects, without boundaries between type or discipline.

Architect Nicolas Schuybroek takes us inside his latest project, a 19th-century house in the historic district of Antwerp, Belgium, renewed through a modern scope
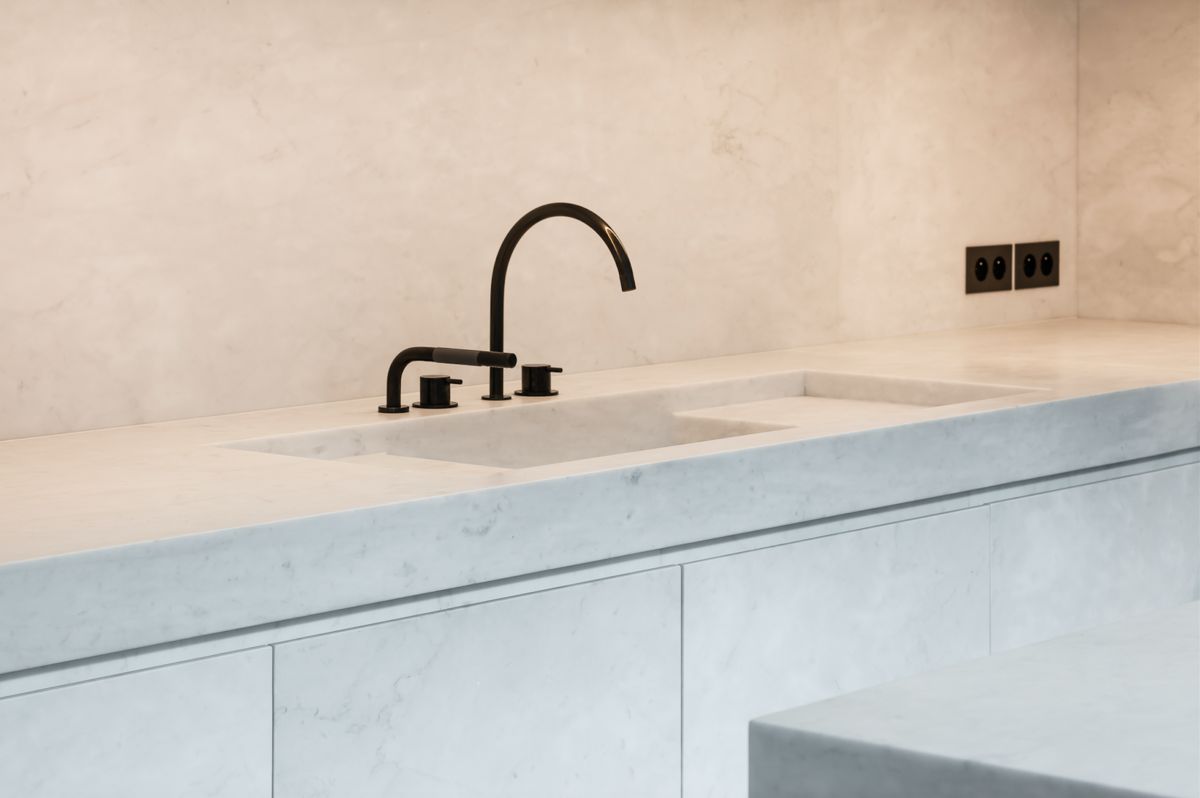
MK house is a recently renovated heritage-listed townhouse from the early 1800’s located in the historic centre of Antwerp. Brussels-based Nicolas Schuybroek was presented with the task of re-imagining the house for a top fashion creative who works in Paris but returns to his native Antwerp for weekends.
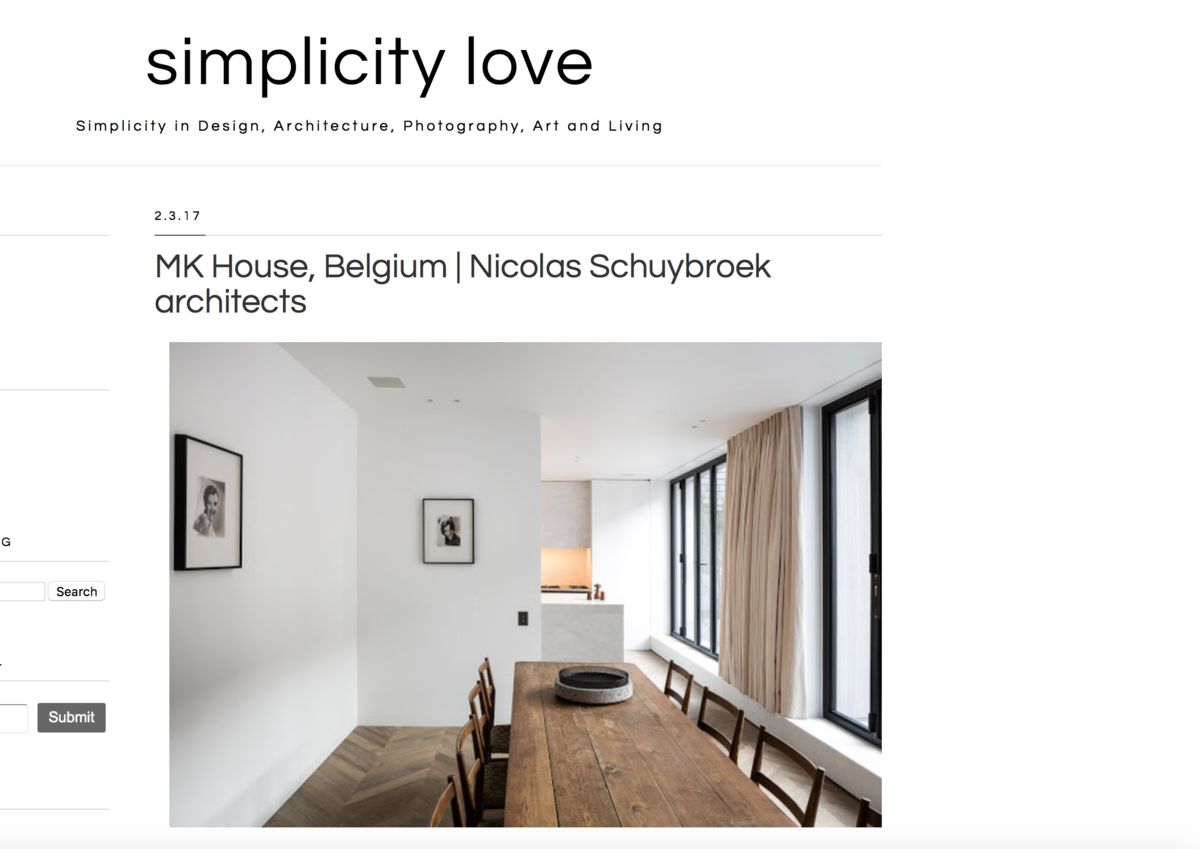
MK House in Antwerp, Belgium, is the latest residence designed by Brussels based Nicolas Schuybroek architects, through his distinct, clean, minimalist approach.
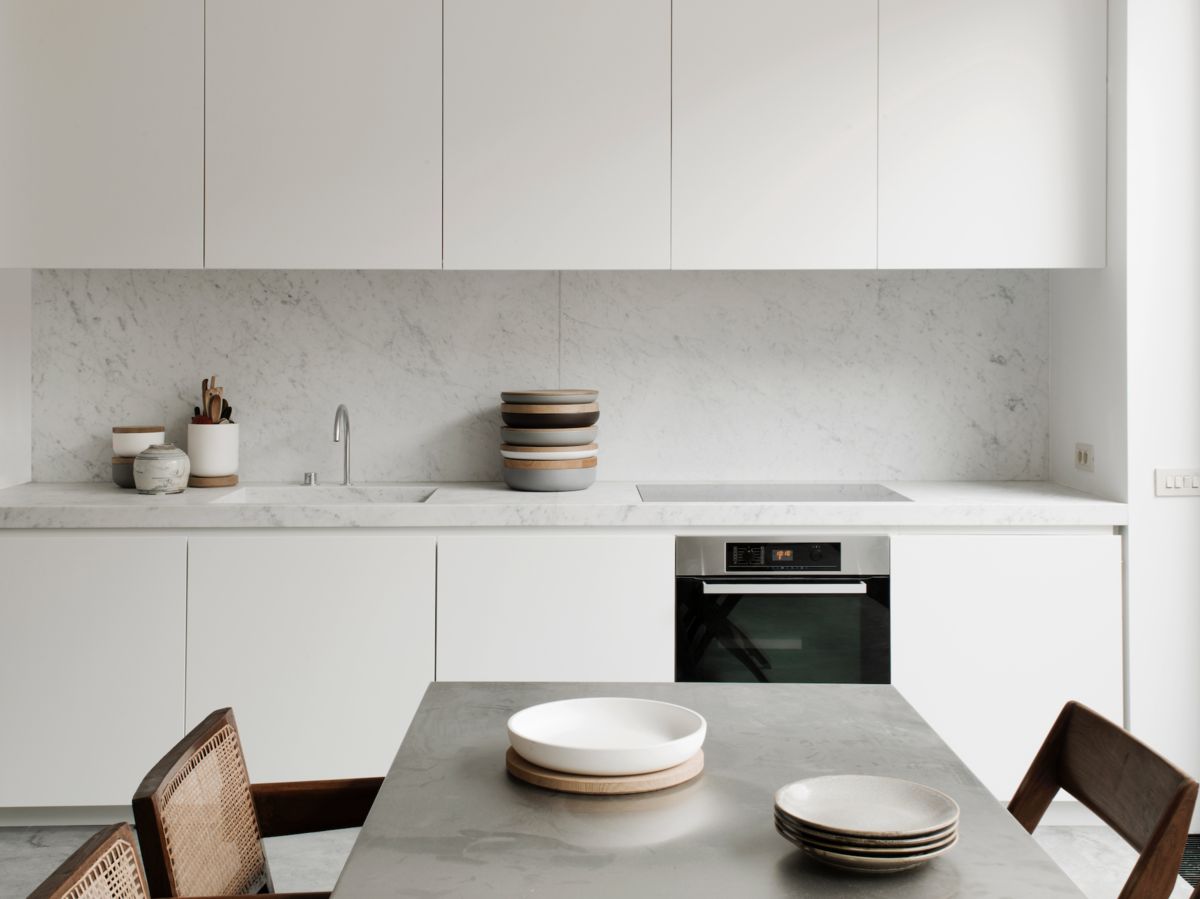
From time to time some projects deserve a second look. That is when Minimalissimo revisits outstanding pieces from the past. Take a look at this beauty originally covered over 3 years ago.
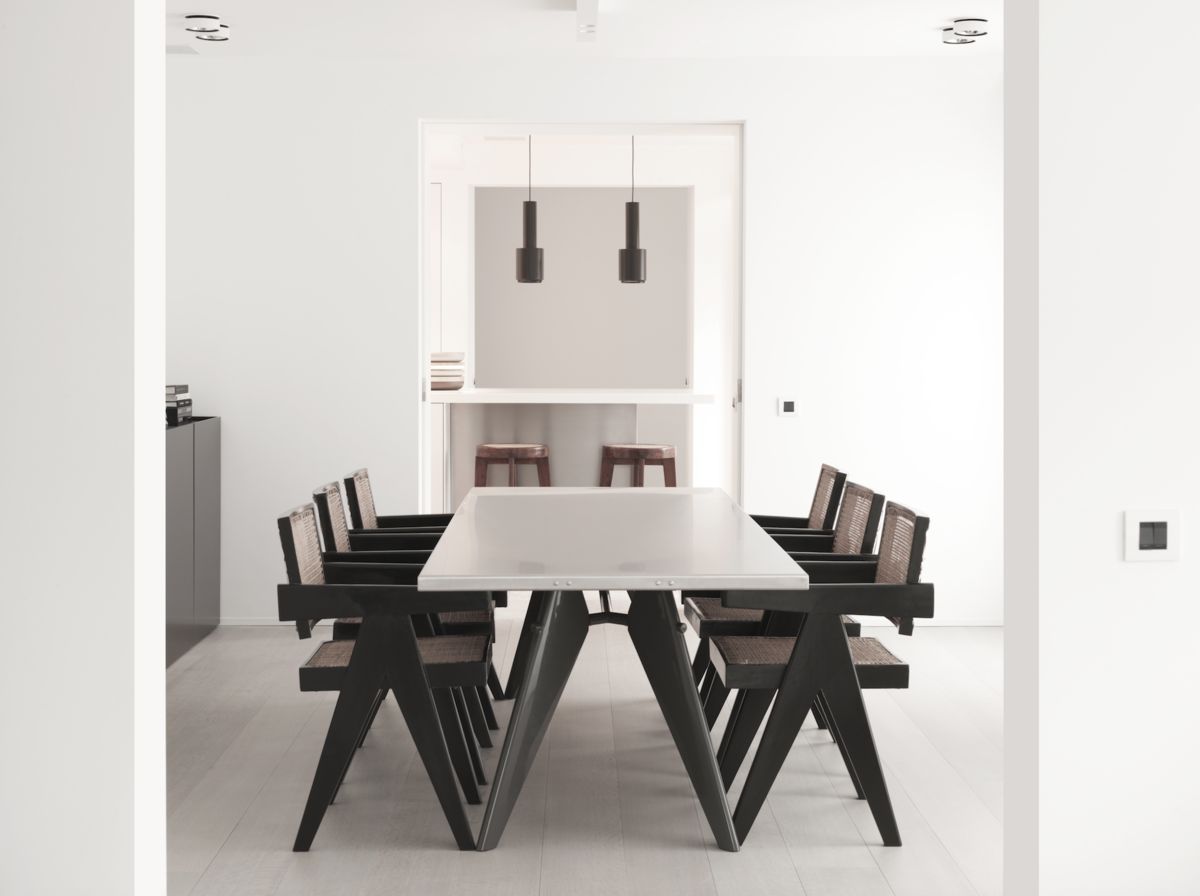
CS House is an elegant Belgium home defined by a palette of black and white. The home has a rather traditional exterior and floorplan, but that did not stop Nicolas Schuybroek Architects from turning the interior into a modern marvel. No detail is overlooked: from the warm grain of the floor to the effortless drop of the pendant lights.
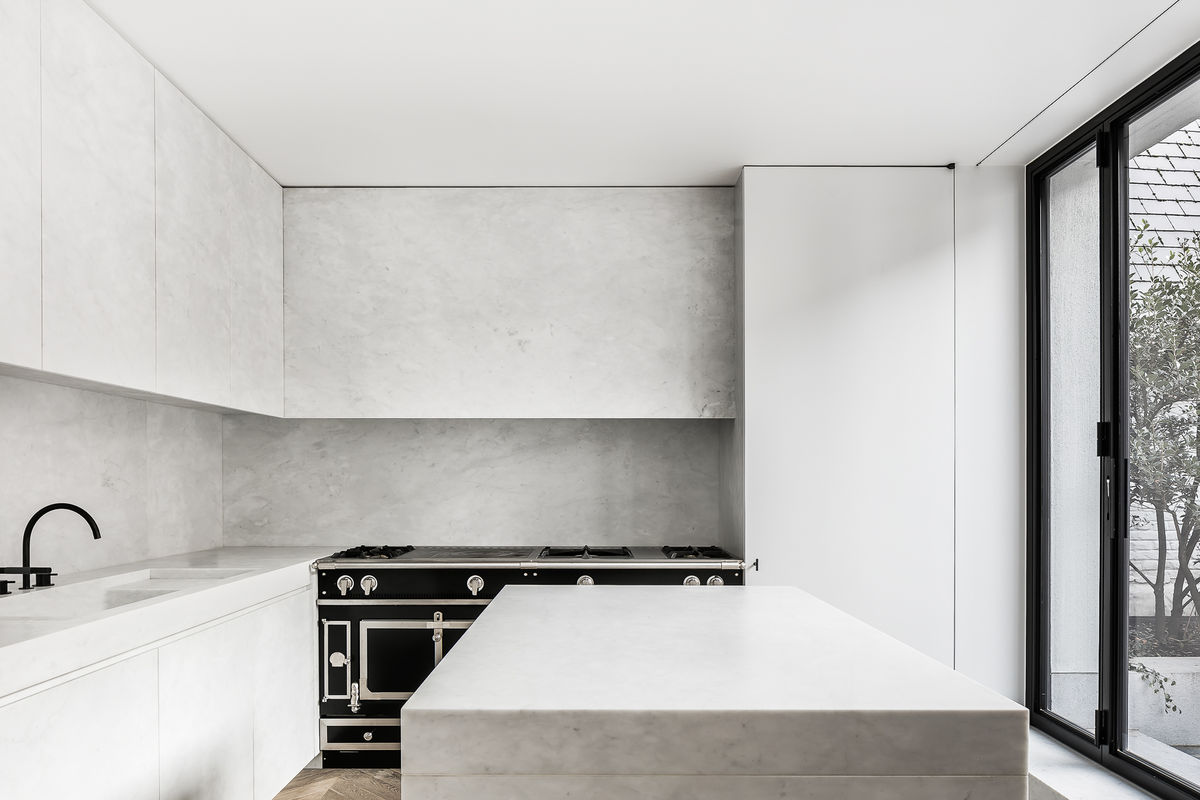
A consistent thread throughout Schuybroek’s architecture and design emerges in the form of an unmistakable technical rigor and an acute sense of detail. As for his interiors, they betray Schuybroek’s Belgian roots in all the best ways – from the contemporary aesthetic to the ultra clean lines to the measured rusticity – it’s a masterful balance that only the natives seem to get so beautifully right.
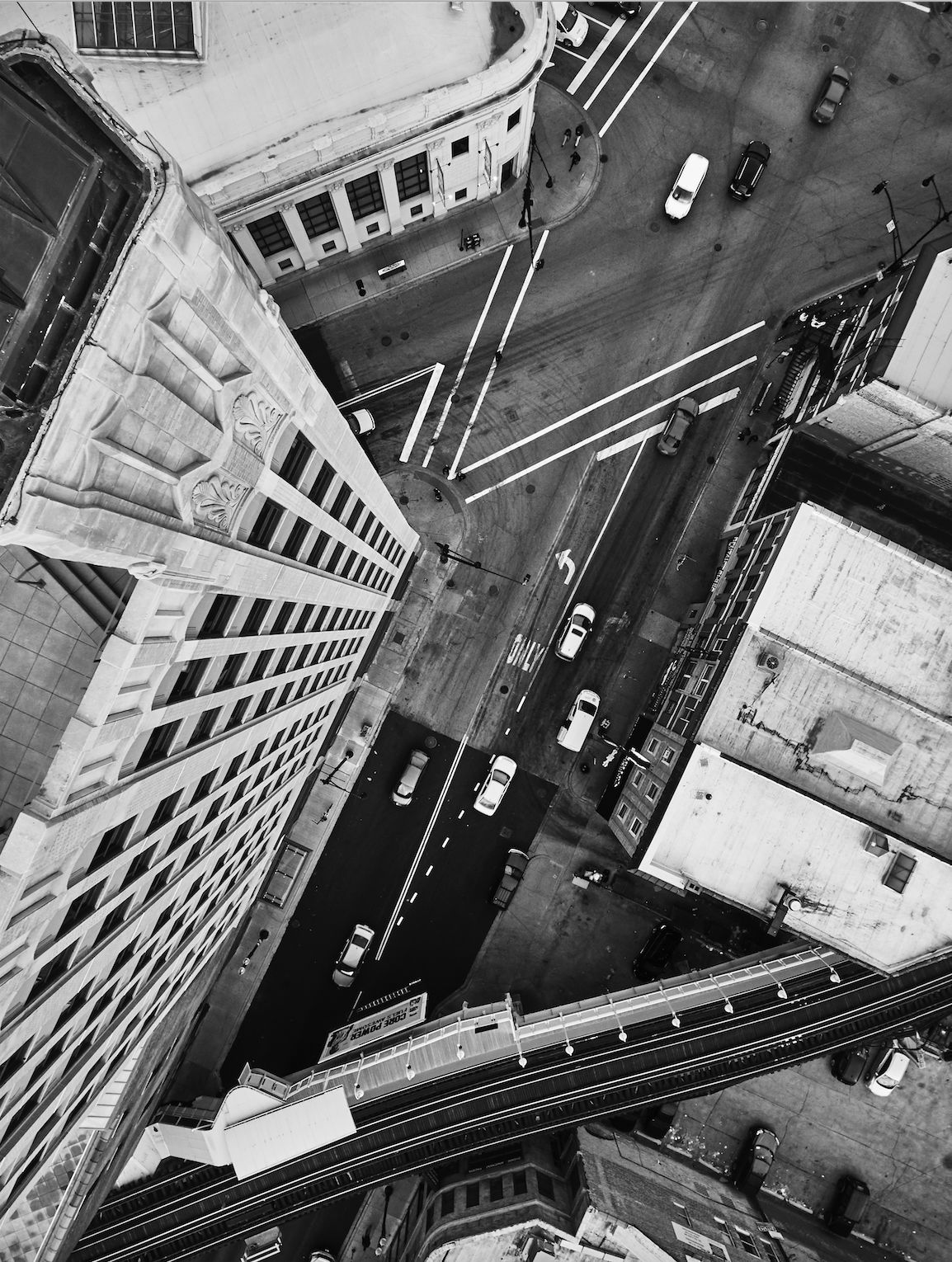
We are proud to announce that The Robey Chicago for Grupo Habita has been chosen by Travel + Leisure to be featured on their It List. Every year, Travel + Leisure picks this highly selective list, which encompasses openings and major renovations from the previous year. For 2017, just 44 properties, from the Seychelles to Beijing to Chicago, were included on the It List.
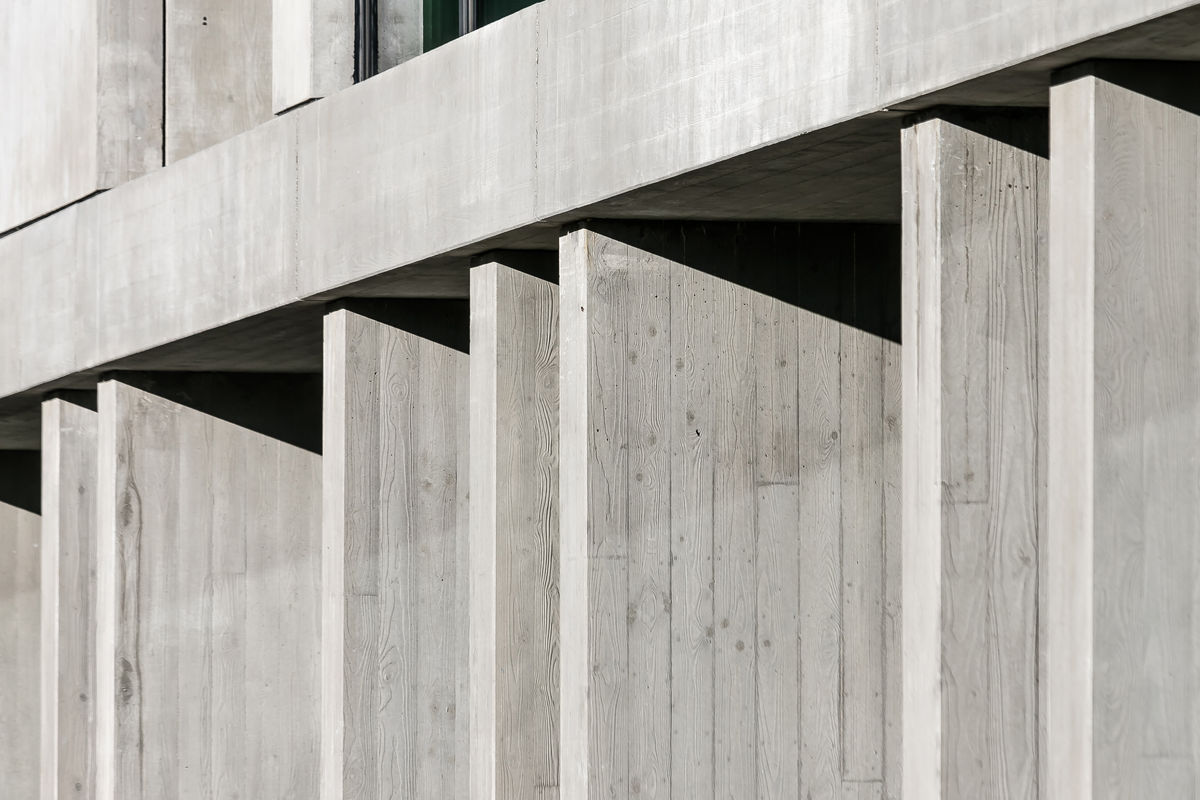
Nicolas Schuybroek Architects is currently looking for an Architect with an affinity for interior design and furniture design for high-end residential and commercial projects. Desired skills and experience:
At least 5 years of work experience
Registered architect in Belgium
Strong creative and technical skills and the ability to lead projects in Belgium and abroad
Perfect bilingual: French or Dutch as a mother-tongue. Excellent comprehension of written and spoken English
Proficiency in AutoCAD 2014, Sketchup or other 3D modeling software and Adobe software (Photoshop and InDesign)
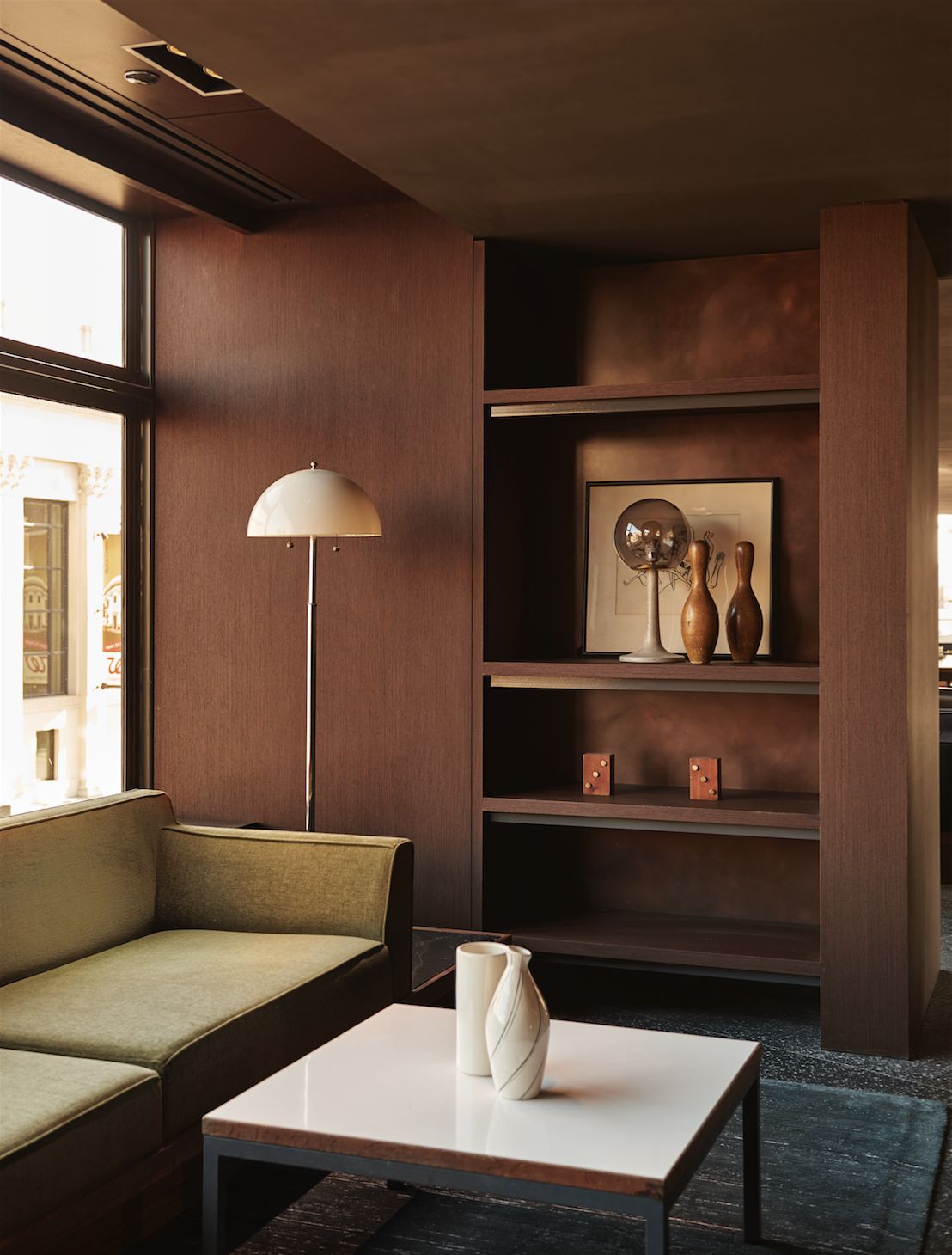
In Chicago, The Robey hotel fuses 20th-century architecture with contemporary design. Located in a historic art deco tower more commonly known as the Coyote Building, The Robey hotel is a subtle romanticization of past-century Chicago, albeit through a modern interpretation of interior design.
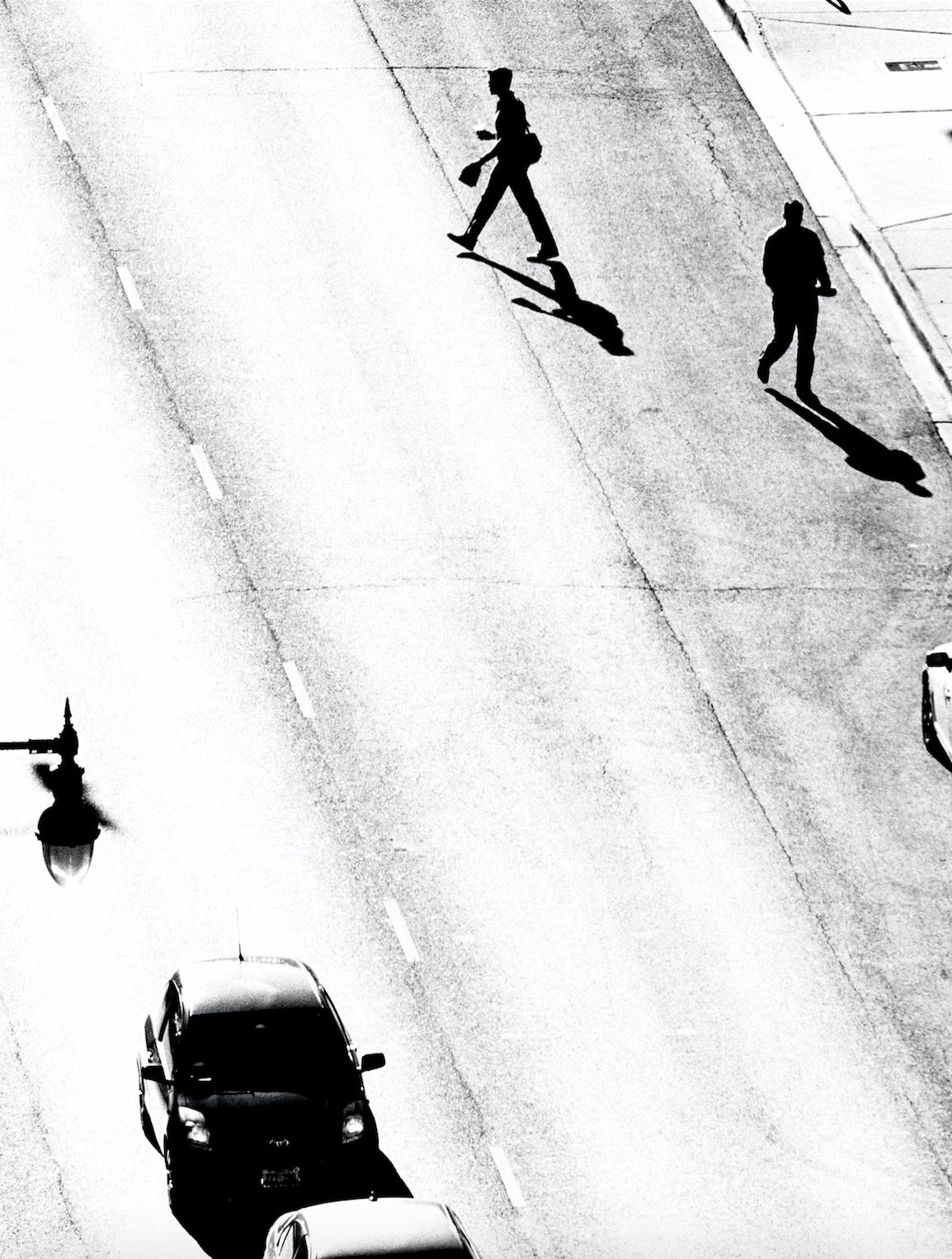
Golden Oldies: a newly remodeled 1920s building adds to Chicago’s growing list of boutique tower hotels.

Blair Kamin reviews the Robey hotel in Chicago for Architectural Record (USA): “the design team has enlivened, rather than entombed, the old skyscraper, which now expresses layers of time rather than a single era”.
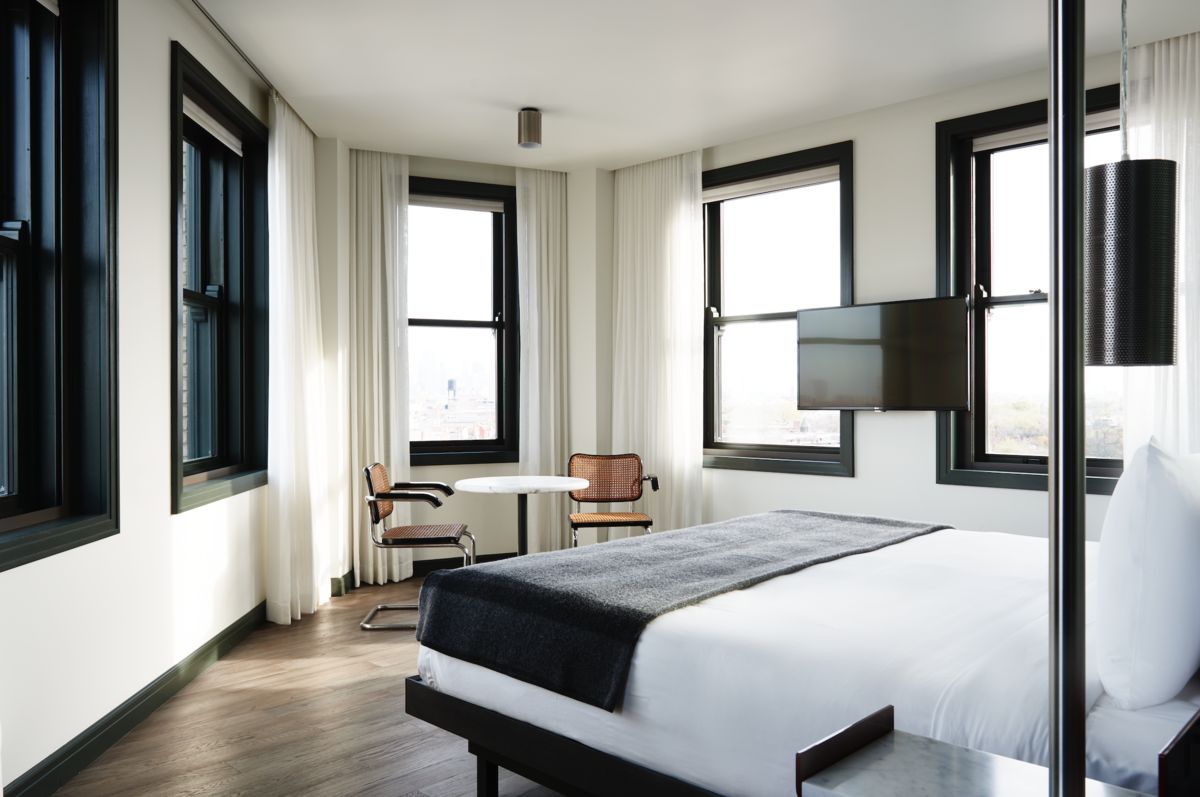
Condé Nast Traveler (USA) writes about the opening of The Robey—in a landmark Art Deco building—from Mexico-based Grupo Habita, shifting the city’s hotel game four L stops northwest of downtown.
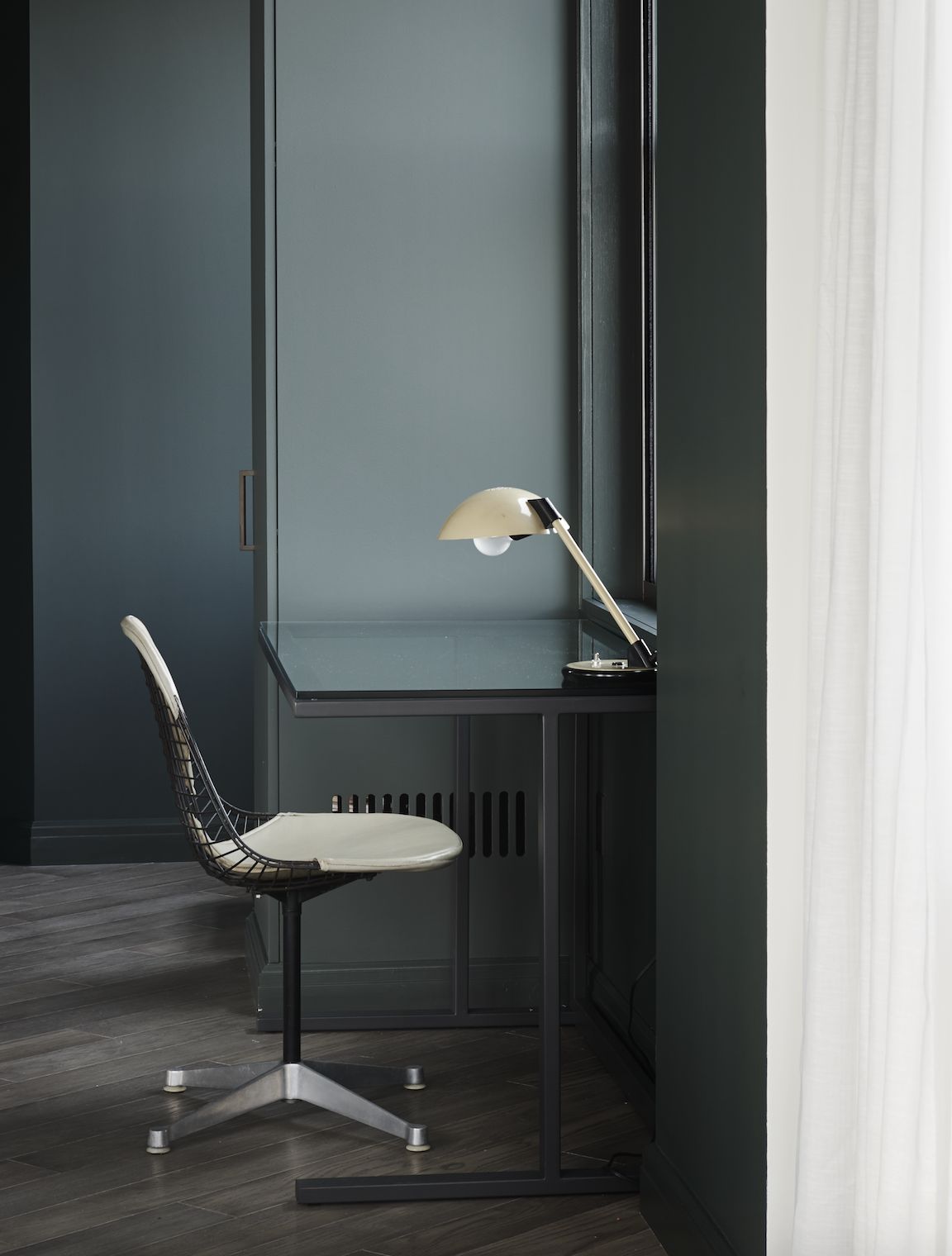
Au Robey, les designers ont fait des miracles. Il y a des parois de verre et de métal entre les lits et les salles d'eau. Il y des plaids gris perle et des murs taupes qui habillent vos pénates de sensualités sombres. Tandis que le mobilier, du rez-de-chaussé jusqu'au rooftop, travaille une veine moderniste sans écueils ni trop-plein.
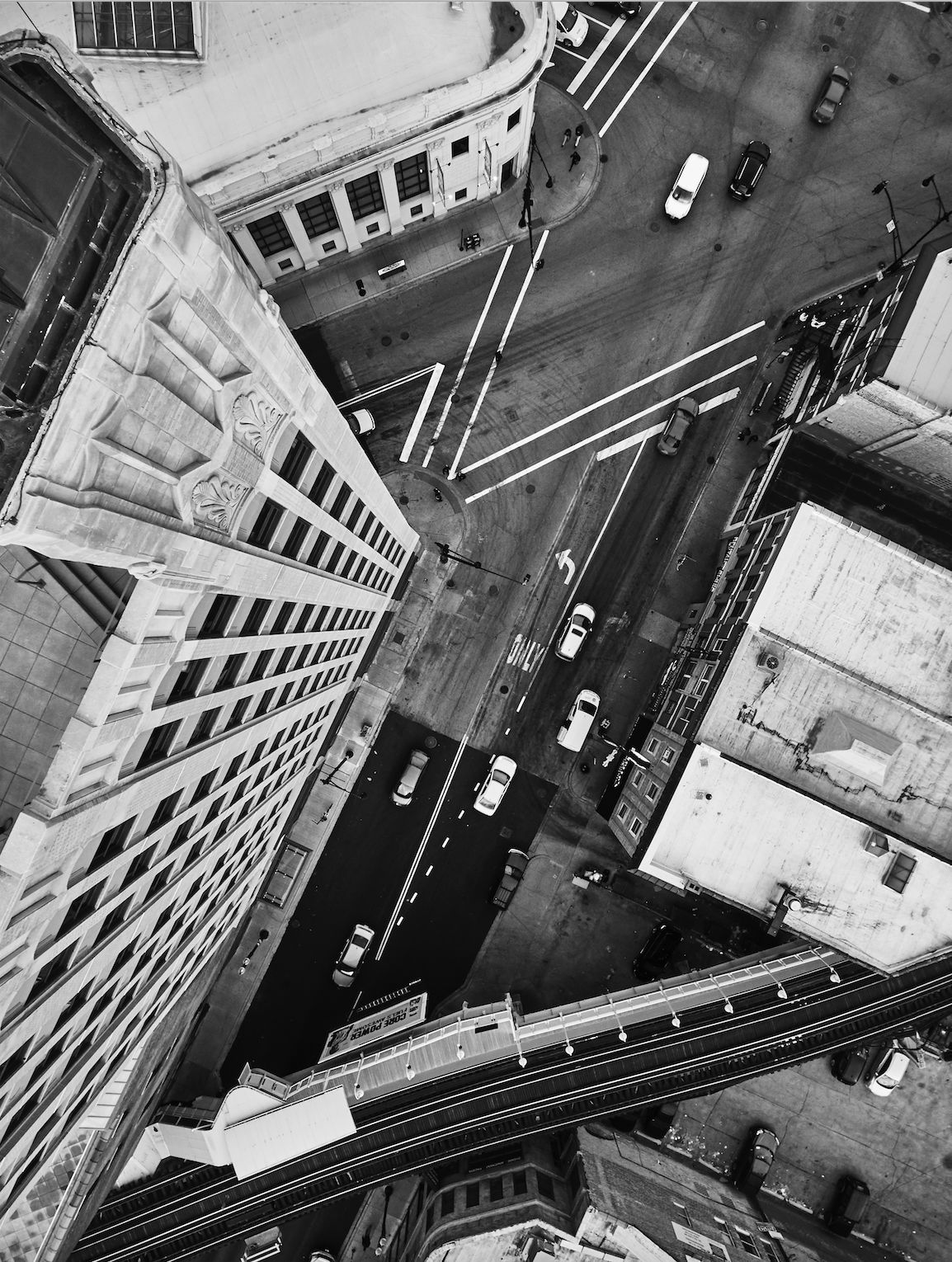
The Telegraph (UK) writes about the Robey Hotel: “like a piece of Trivial Pursuit pie, the striking wedge-shaped Art Deco building peers over a famous six-corner intersection in the kinetic Wicker Park neighborhood. Skyline views rise in the distance, while the local scene's beloved music venues, restaurants and bars call for full immersion”.
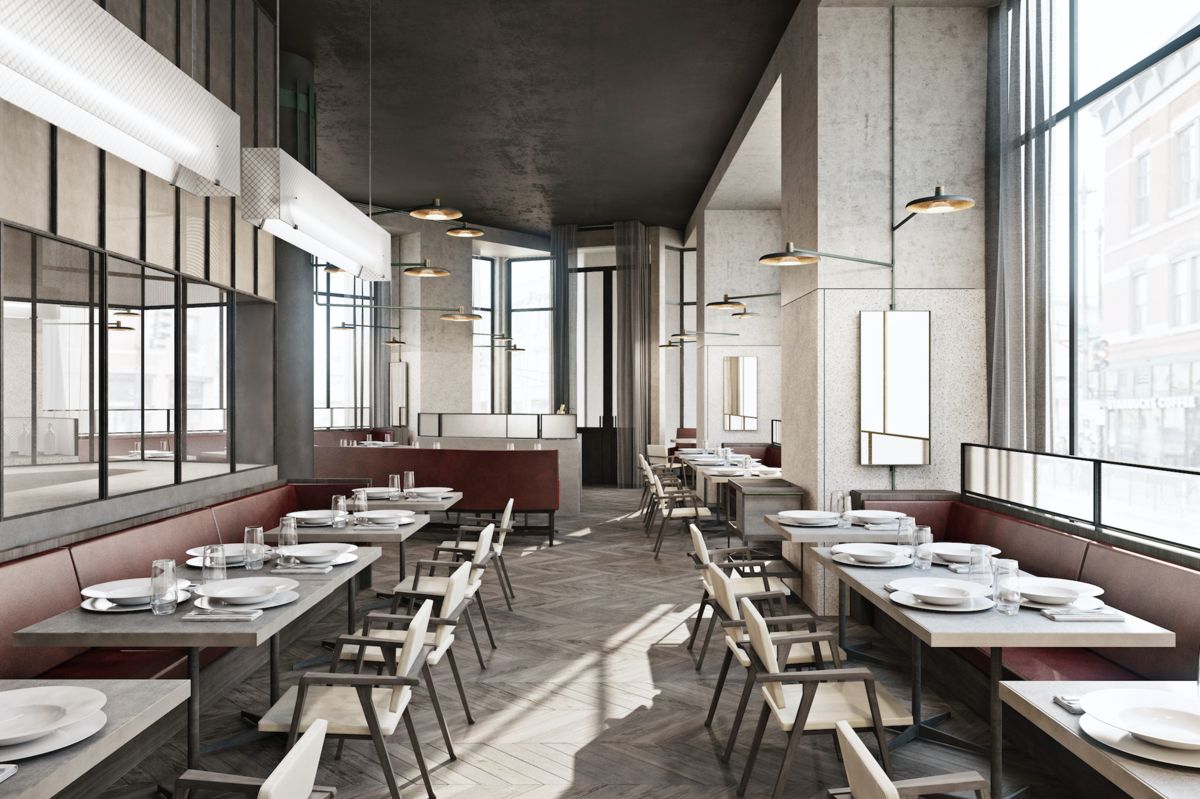
Read more about the opening of The Robey in Chicago in French lifestyle magazine IDEAT.
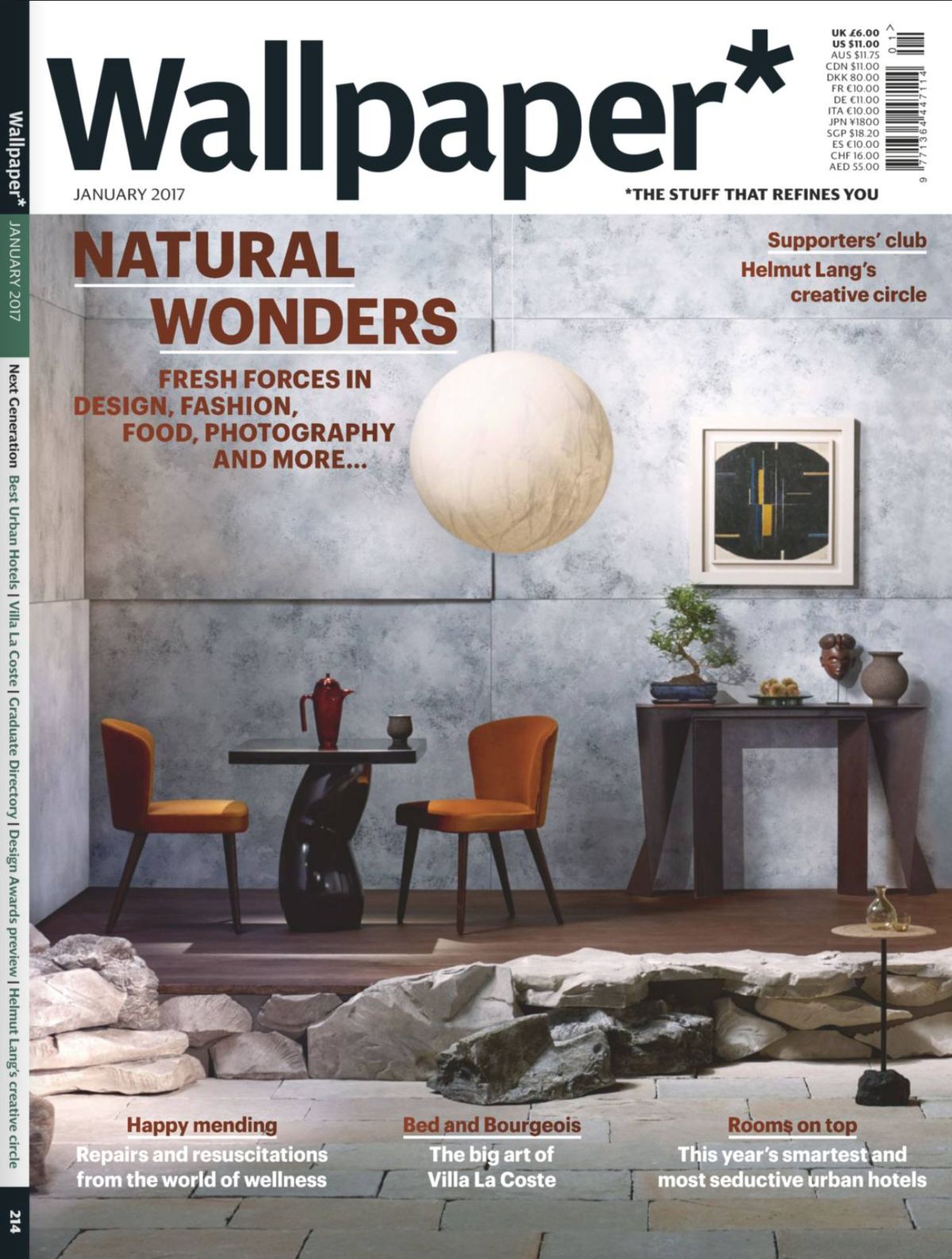
Lauren Ho writes about the opening of The Robey in Chicago for Wallpaper*: « The design was conceived as a subtle balance between Americana style and pared down, timeless, almost Belgian interiors.. A harmony between old and new, European and American, unpretentious and elegant, timeless and warm ».
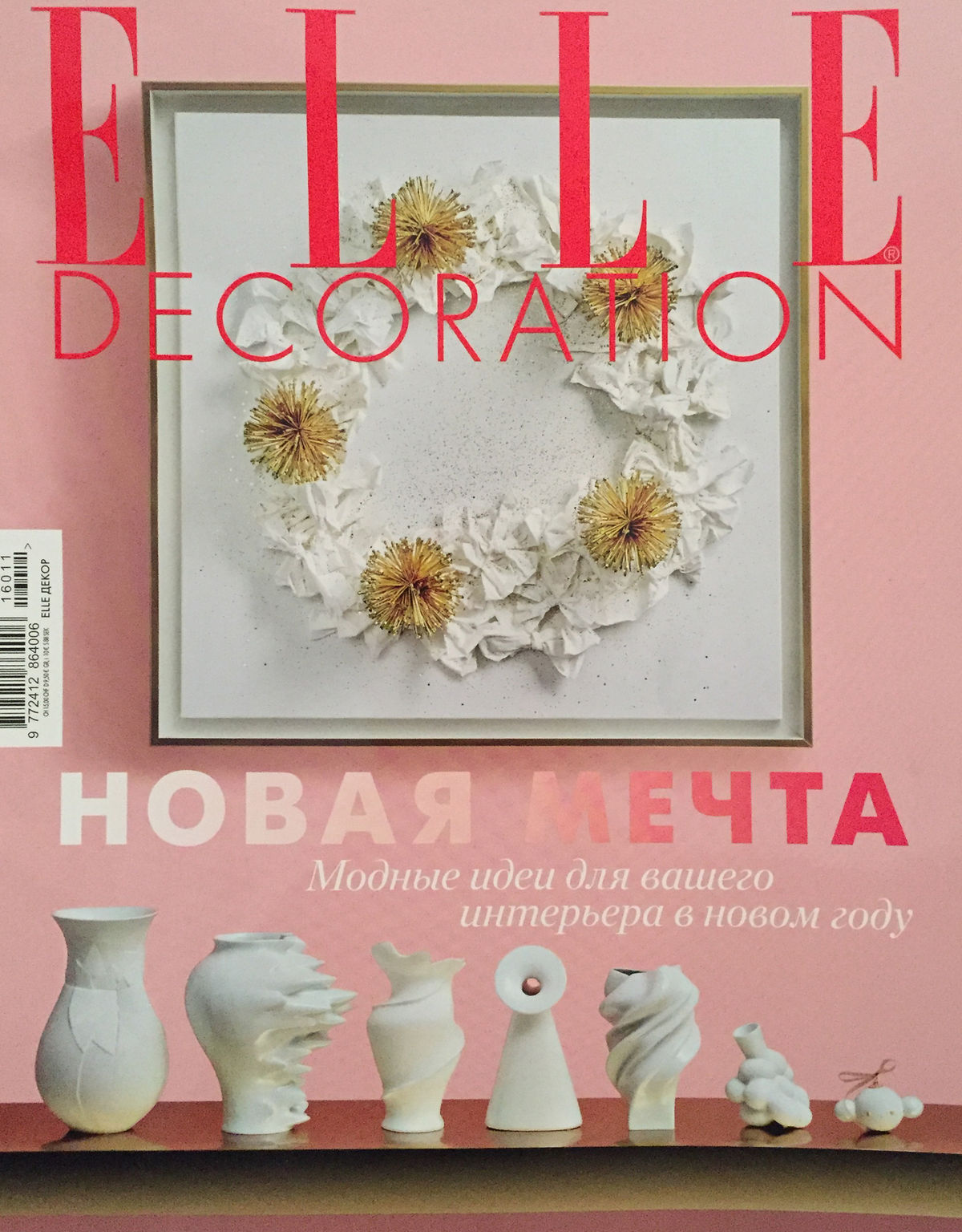
JR Apartment photographed by Stephan Julliard featured in the Russian edition of Elle Decor. Read the story by Ian Philips here.

Whether he’s creating a hotel or a private home, the Belgian architect and interior designer imbues his perfectly pared-down spaces with warmth. Ian Philips describes how Nicolas Schuybroek strives for timeless minimalism.

Chicago’s Tribune architectural critic and Pritzker Prize winner Blair Kamin writes about the transformation of a Wicker Park landmark.
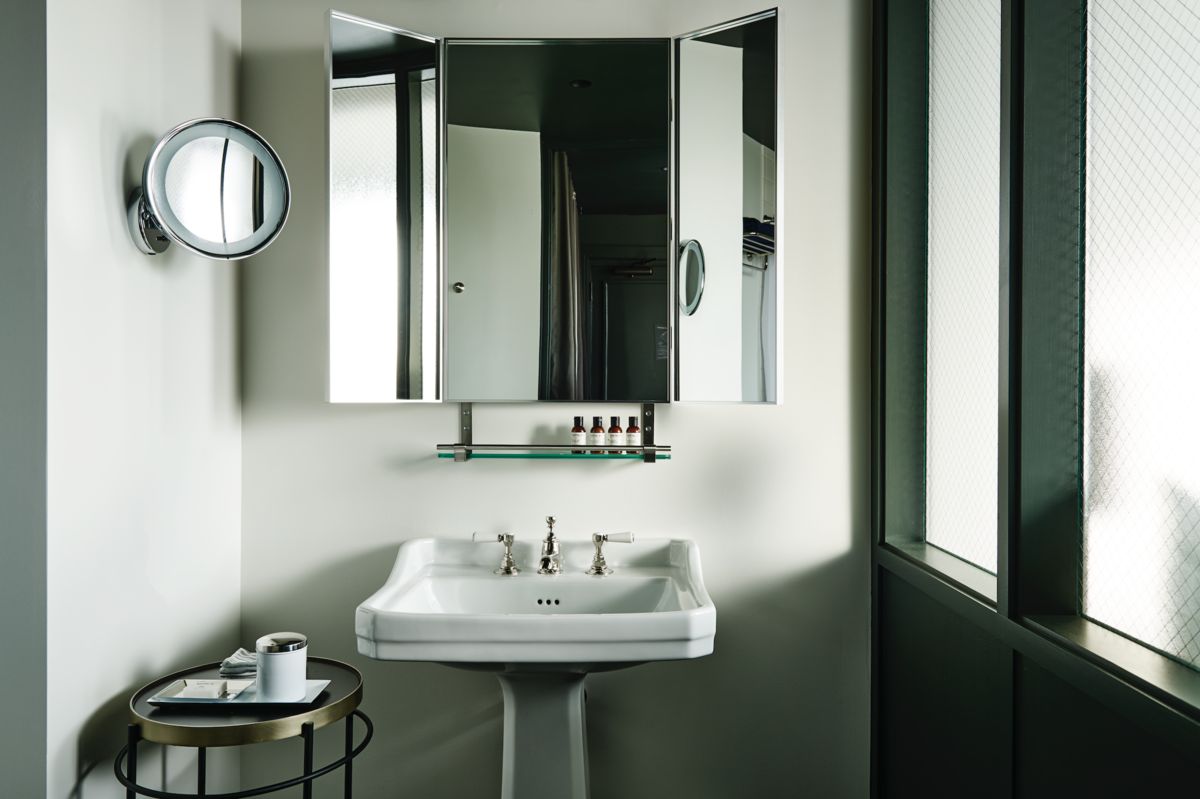
The Robey, Chicago for Grupo Habita has been added to the Design Hotels list and website.
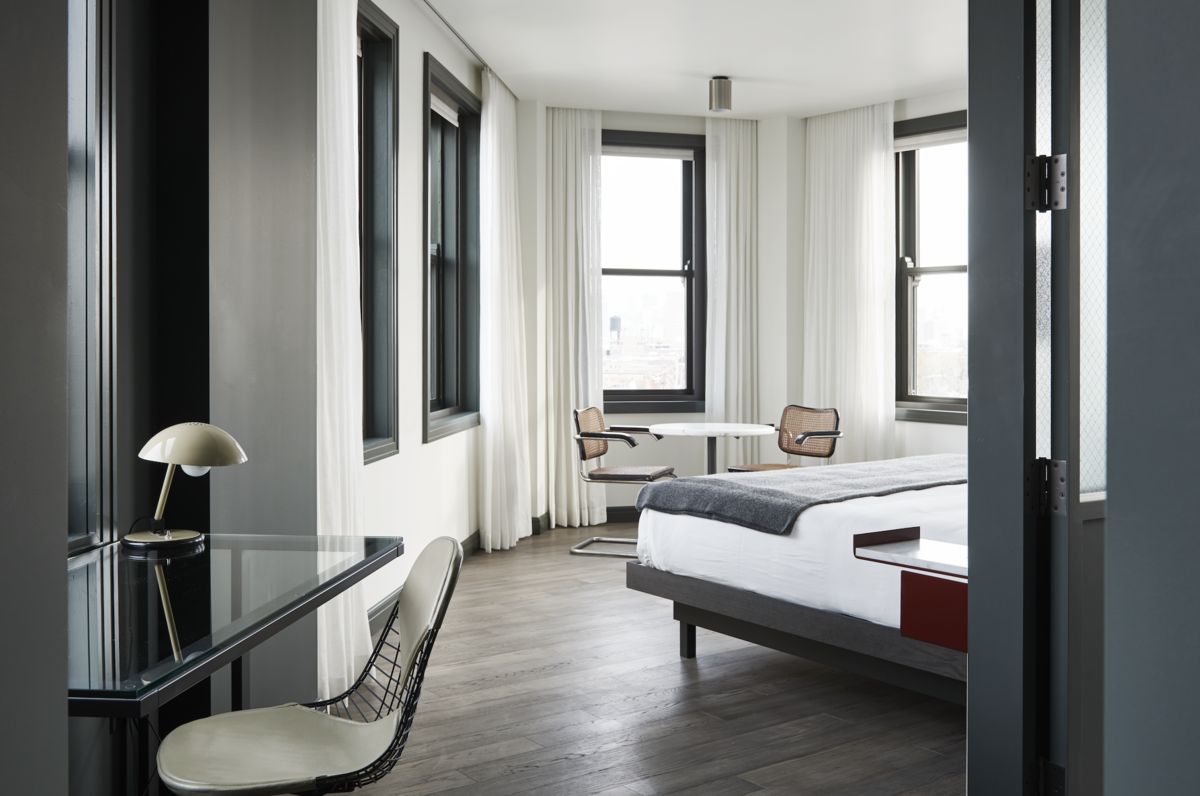
Grupo Habita announces the opening of The Robey. Read the story in Sleeper Magazine (USA).
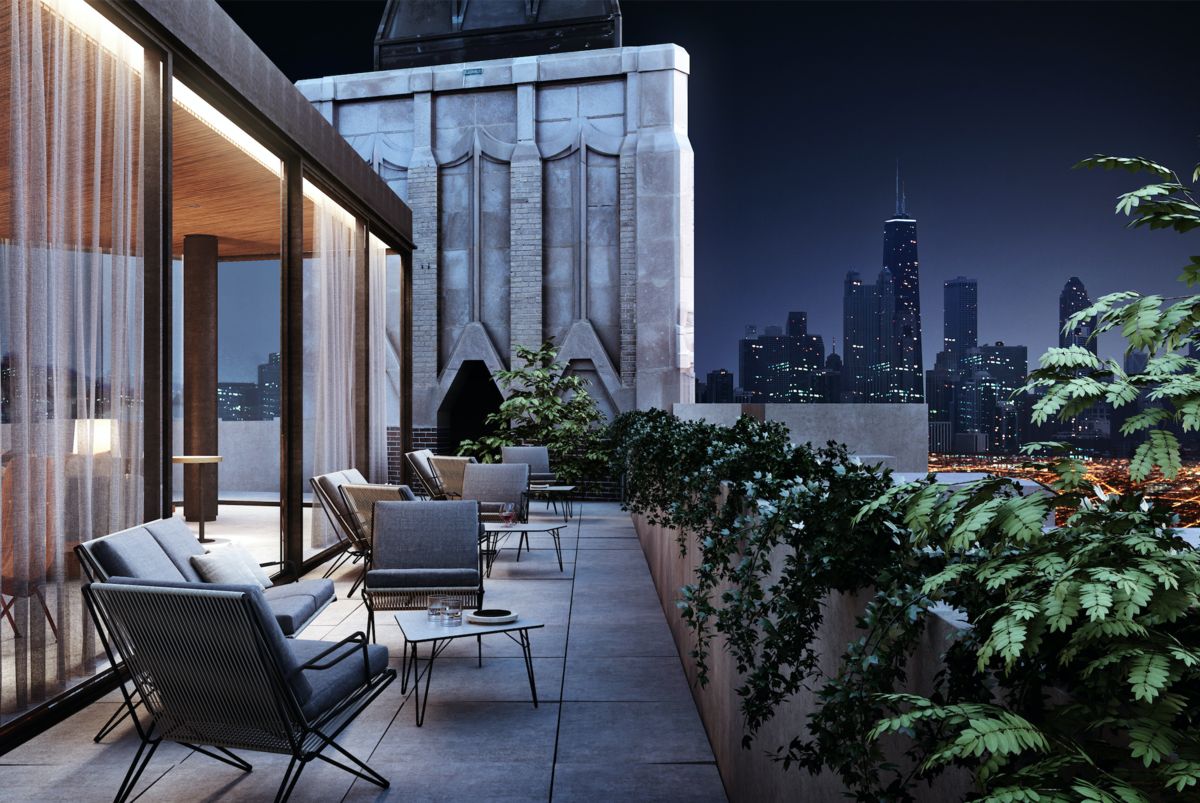
Grupo Habita opens its latest hotel in Chicago’s Coyote Building. Read the story from The Spaces here:
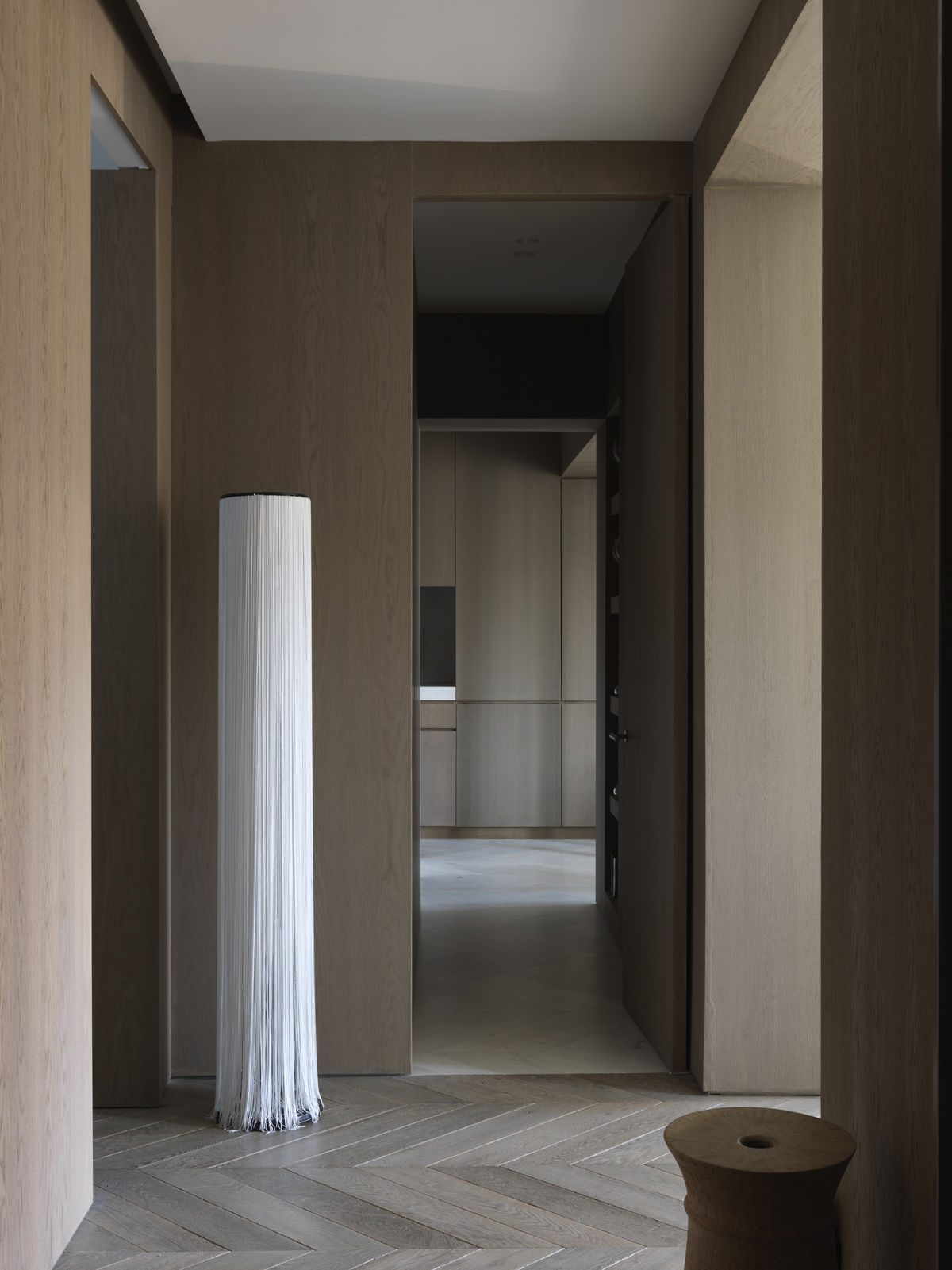
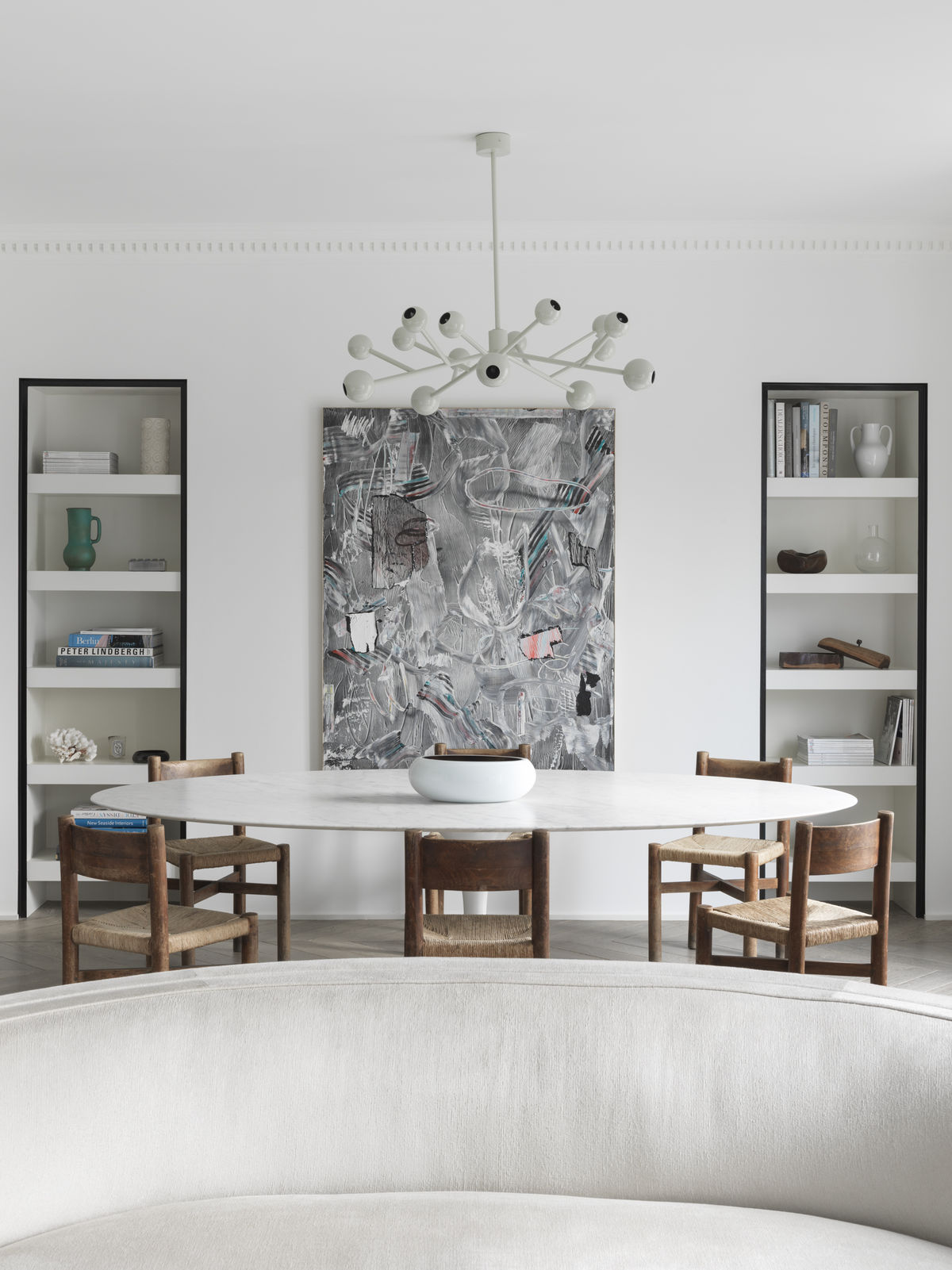
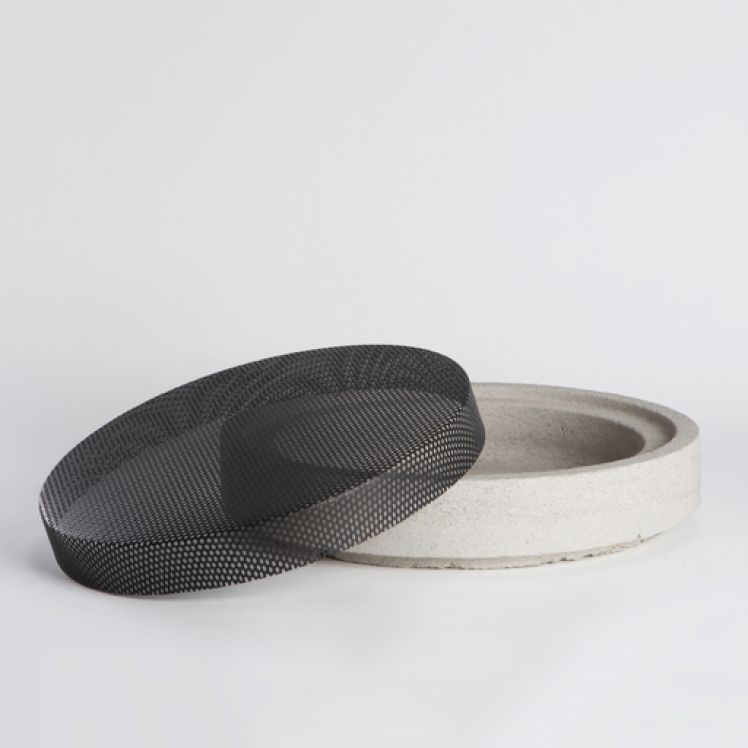
Yatzer’s cover of Milan Furniture Fair 2016 includes the HH Bowl for when objects work.
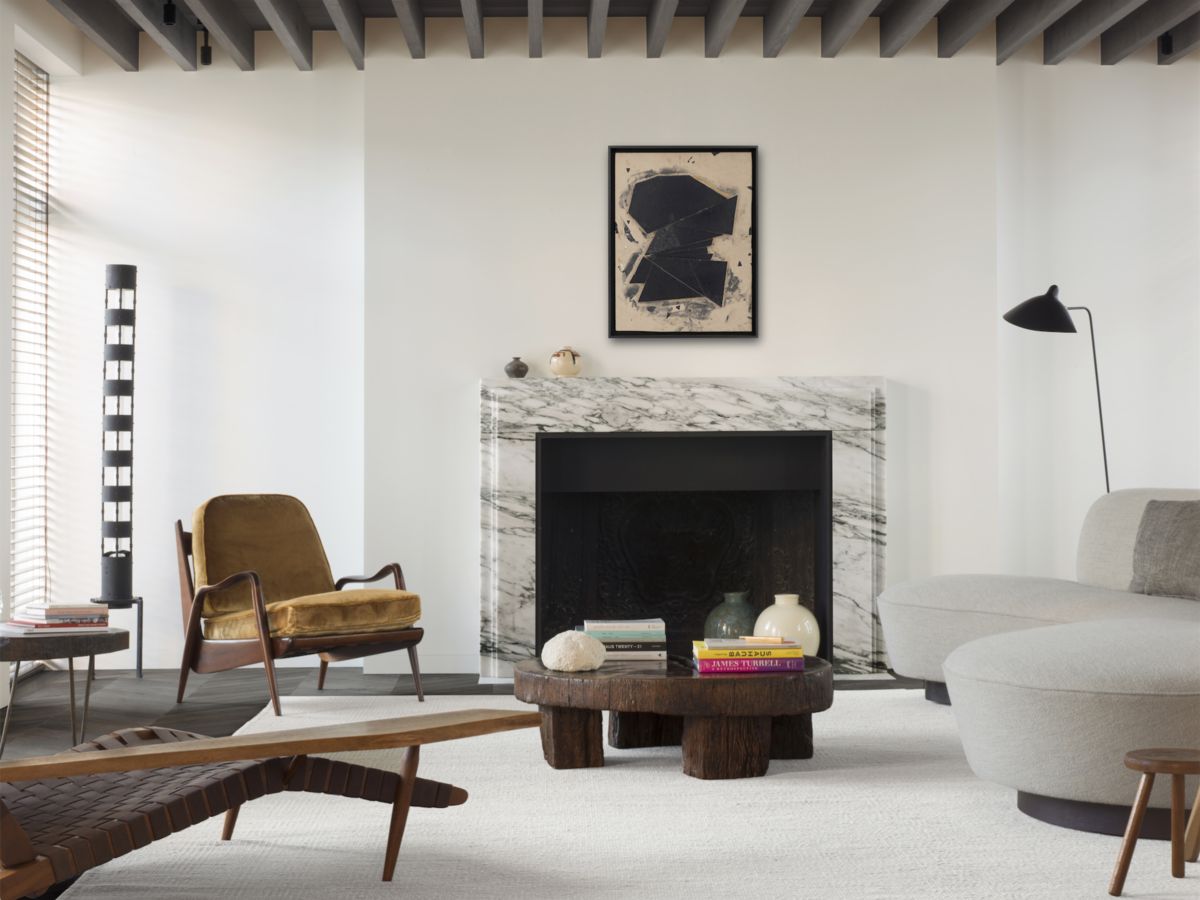
Nicolas Schuybroek Architects is now part of the 1st Dibs selected design firms.
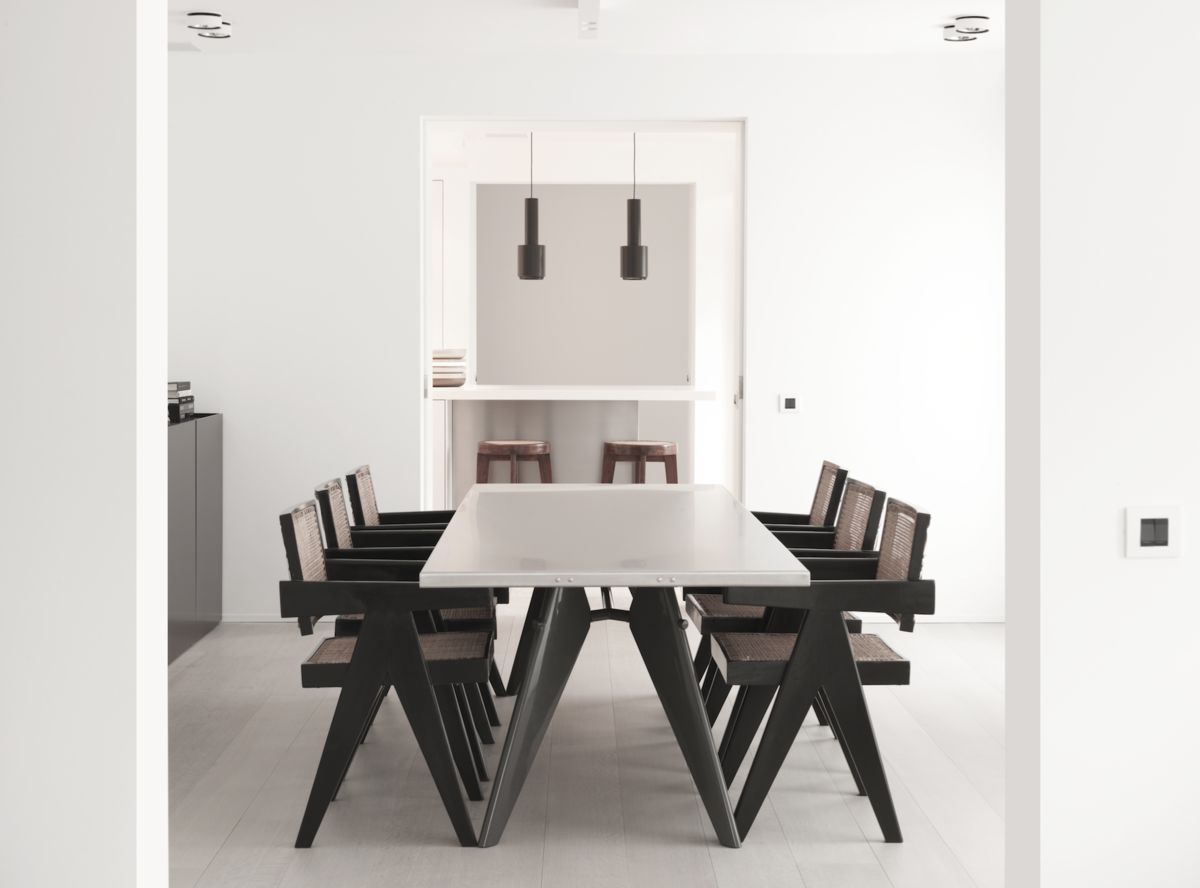
Plastolux covers a selection of interior projects by Nicolas Schuybroek Architects.
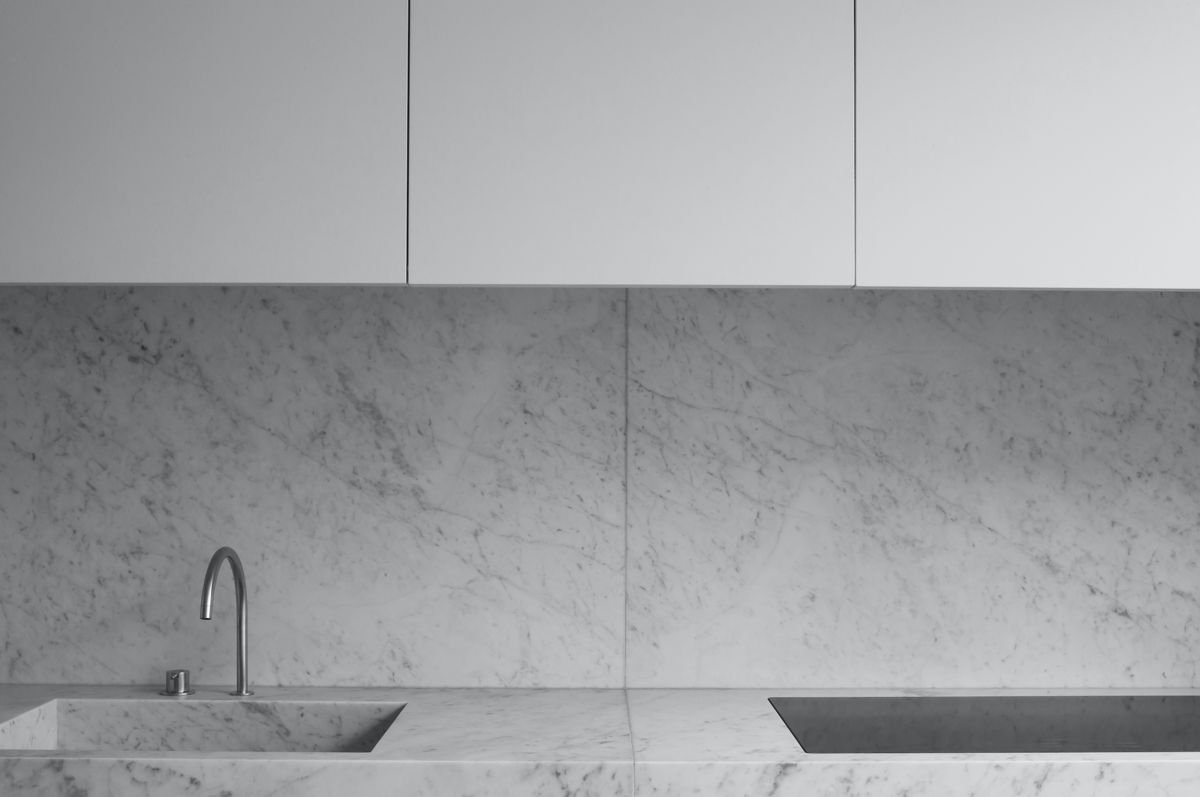
There’s something inherently luxurious about an integrated sink, especially when carved from marble. Here are 14 covetable examples: an integrated Carrara marble sink in the JR Loft in Brussels by Nicolas Schuybroek.
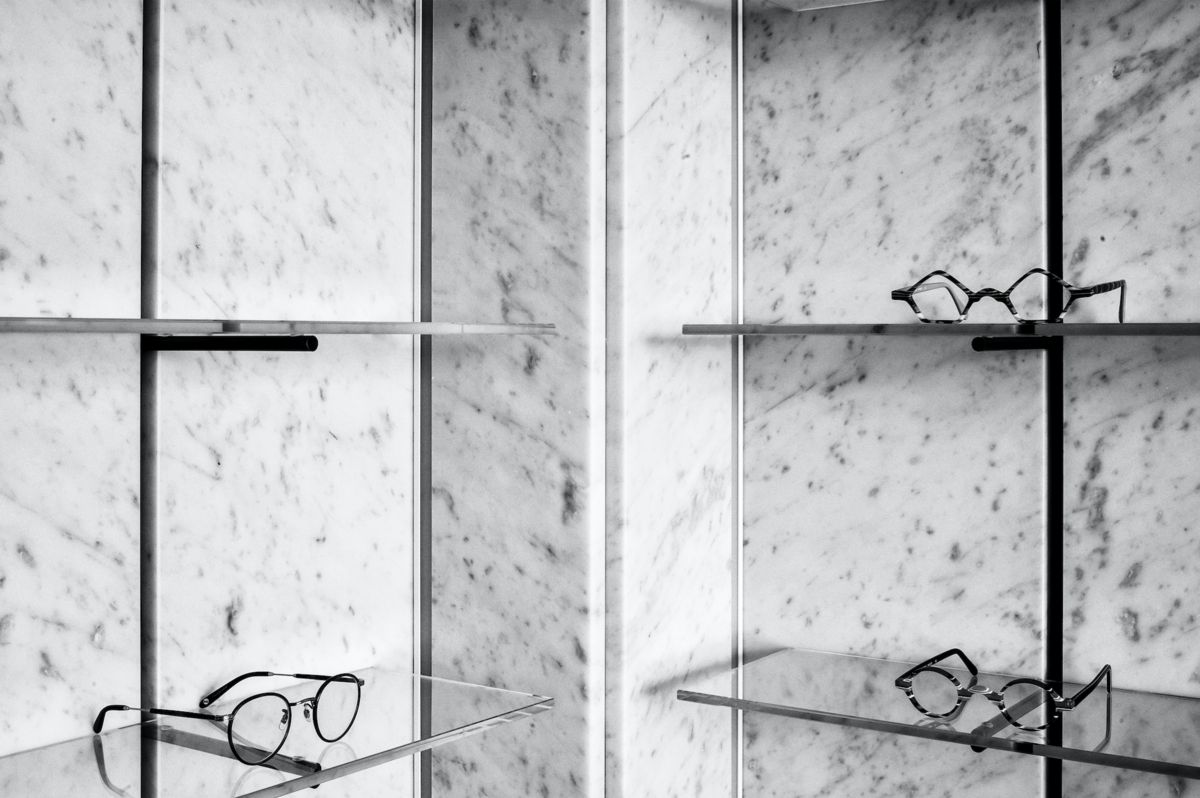
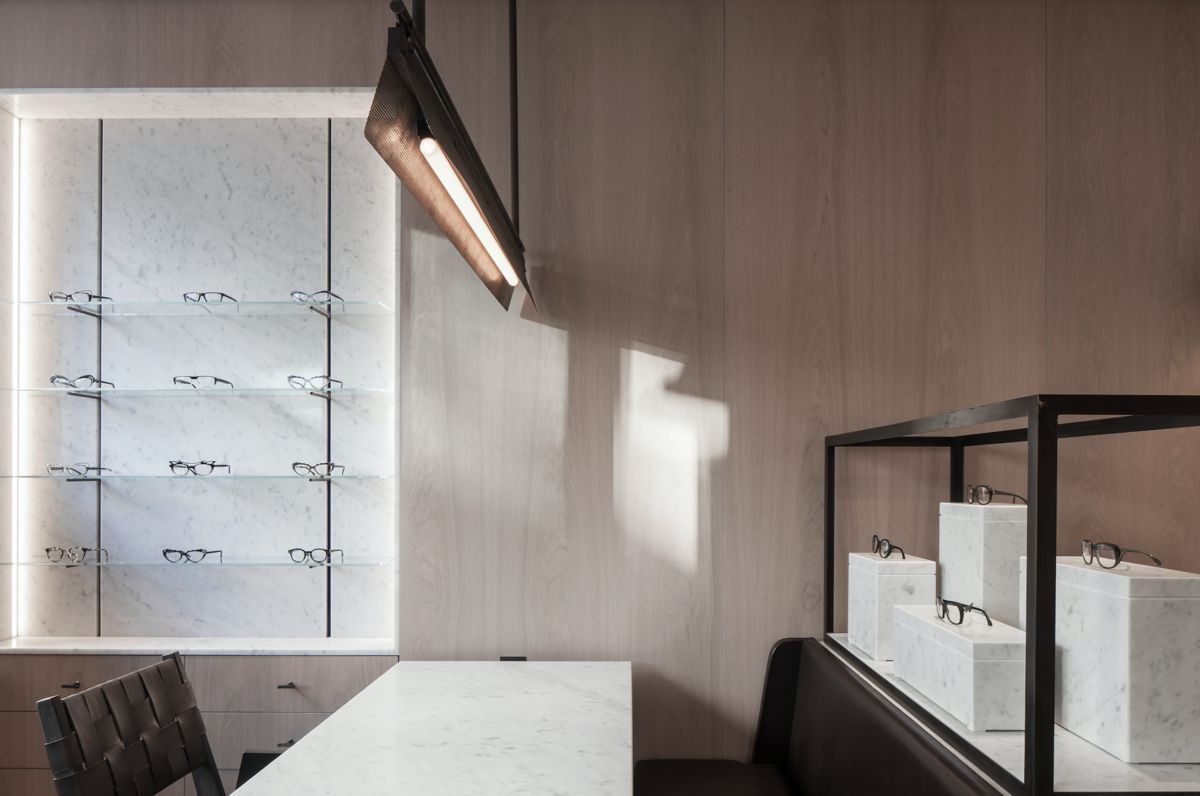
Famed optician Lionel Sonkes’ reputation of high-end, custom-made spectacles has filtered into the interior of the new Sonkes Lunetterie, designed by Nicolas Schuybroek Architects.
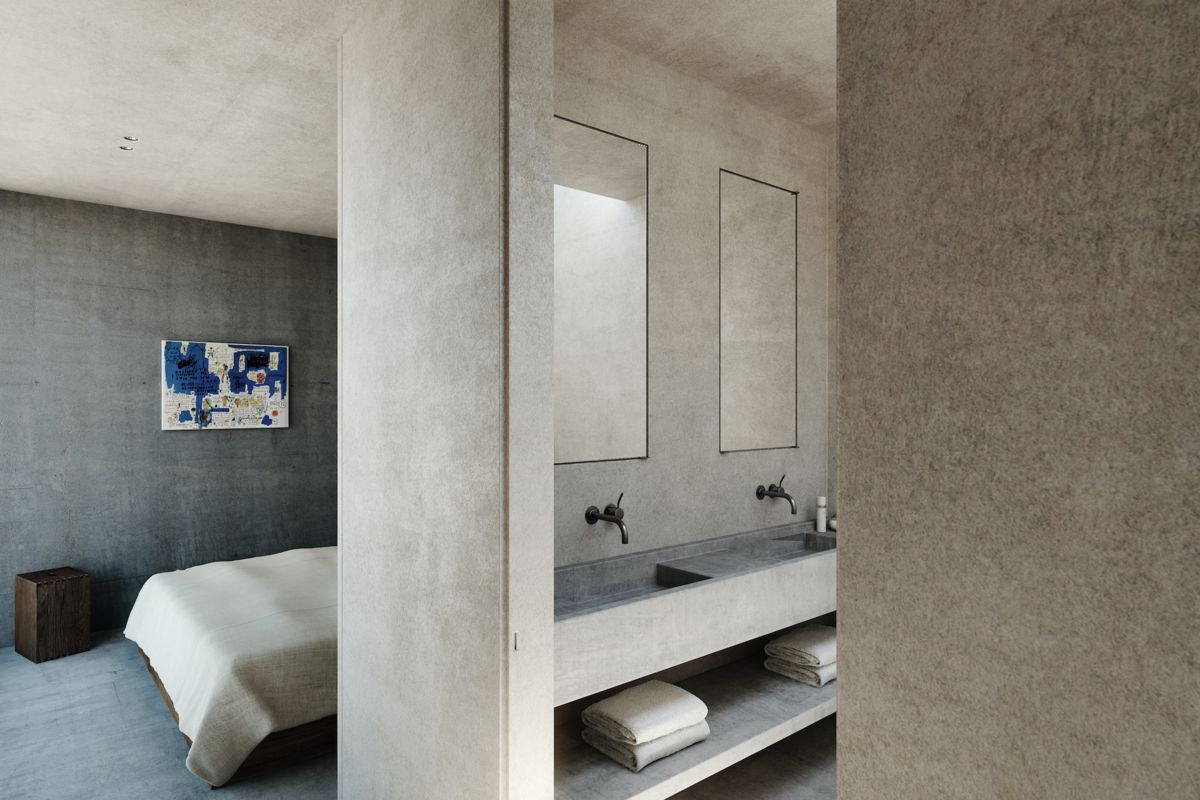
Belgian architect Nicolas Schuybroek of NS Architects has recently completed a remarkable minimalist single storey holiday house in the South of France. Situated in the Mediterranean on the Côte d'Azur, more specifically in Cap d’ Antibes, this is modern architecture at its finest; linear, geometric, elegant and stunningly beautiful, it artfully integrates into and adapts to its surrounding environment.
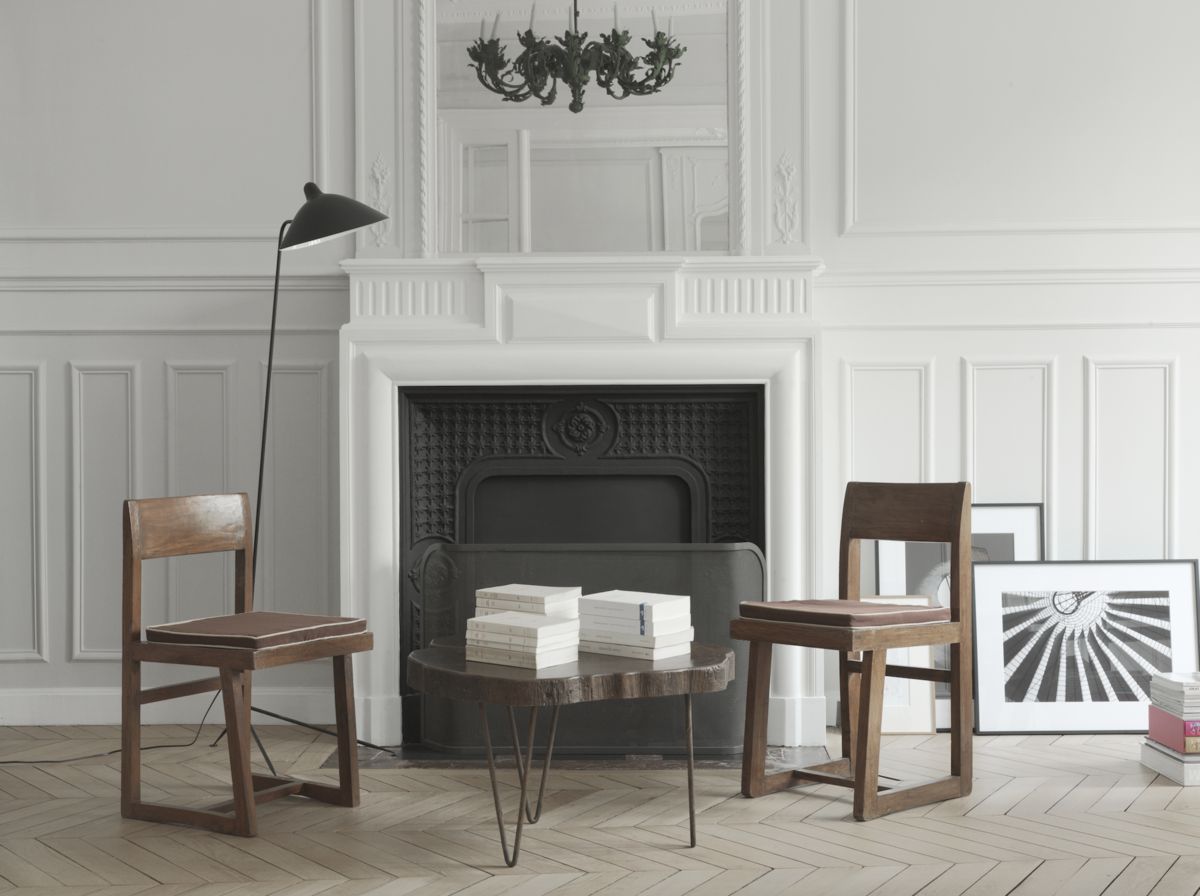
What I really love about this man’s work is his considered approach, relentless consistency and understated luxury captured in each space. His projects explore a sharp vision of space and materials, while maintaining a feeling of warmth. In just under 2 years, Schuybroek has managed to undertake projects on the Cote d’Azur (France), Ibiza (Spain) and Belgian coast amongst other places. Impressive.
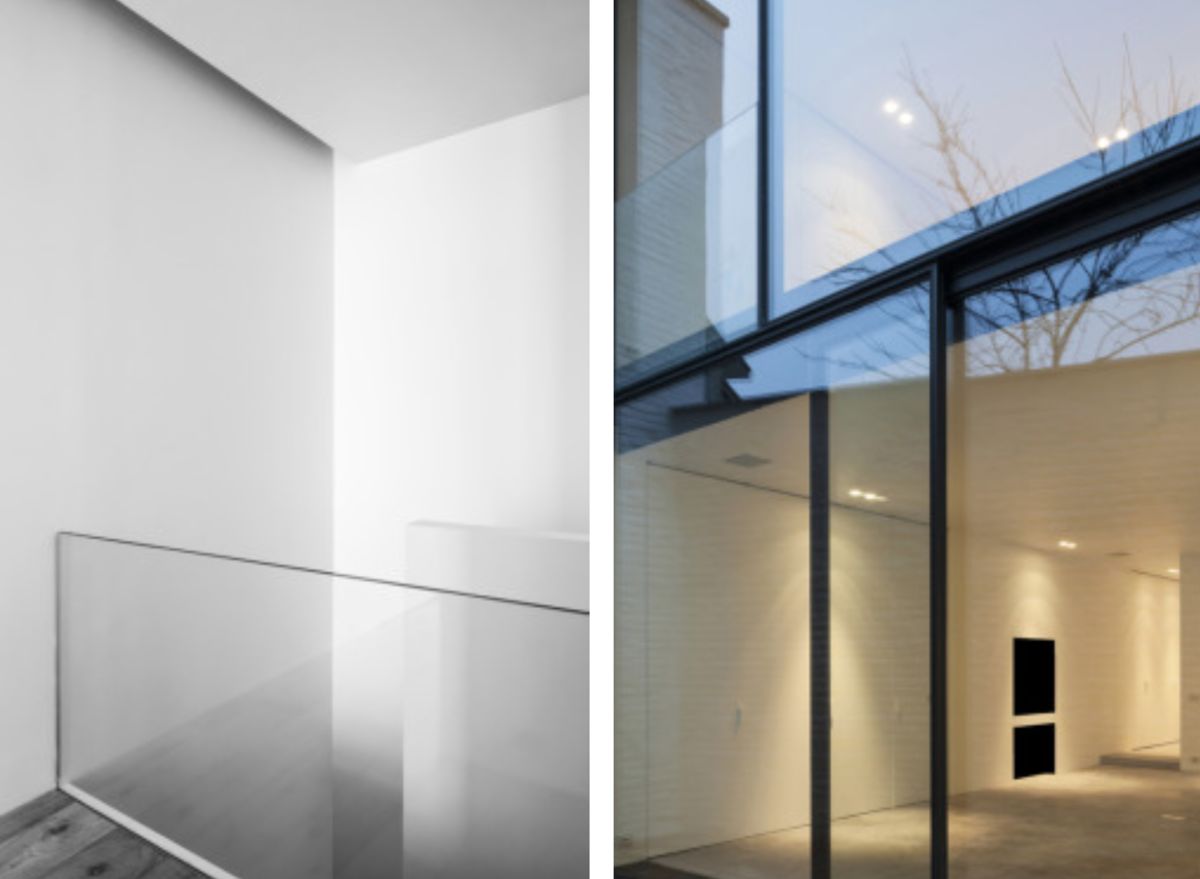
These interiors are designed by Nicolas Schuybroek, former employee at Vincent Van Duysen architects. Since he started his own studio in Brussels in 2011, he has created some stunning projects. Pure white walls combined with modern furniture defines his personal style. Here’s a sneak-peak of his portfolio.
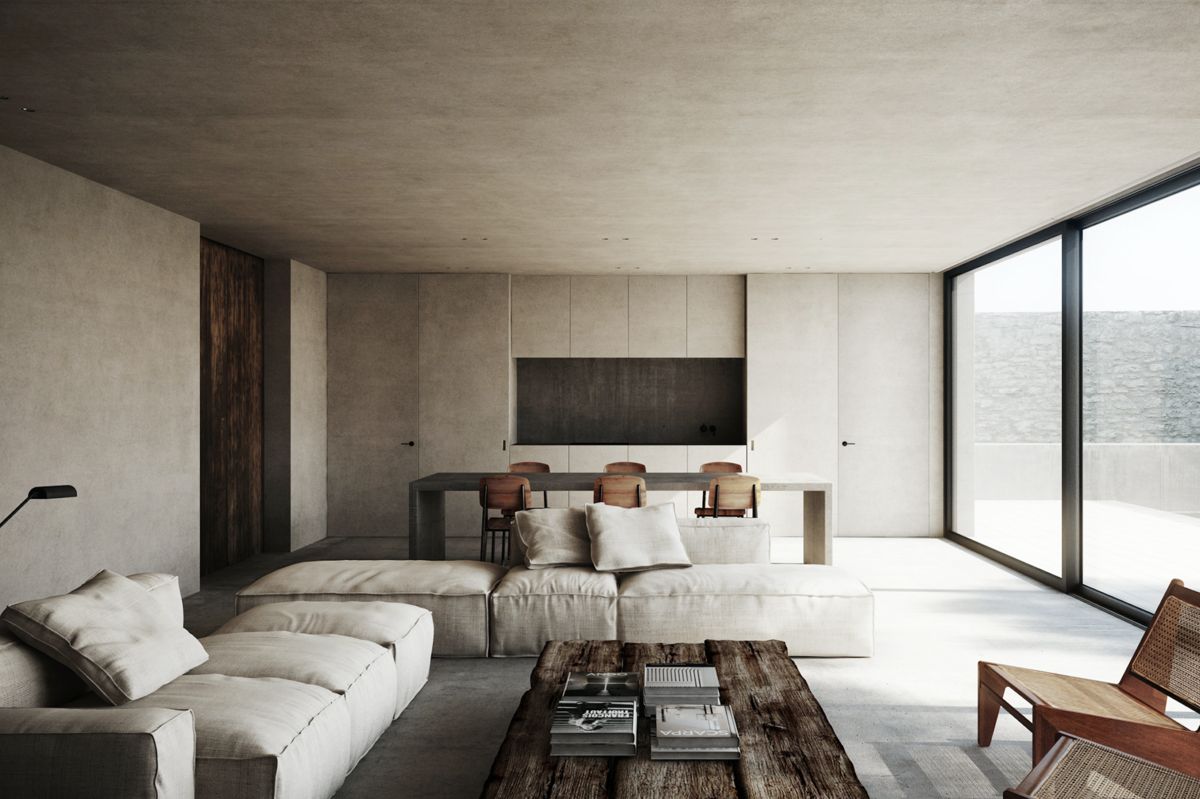
Ce jeune Bruxellois a fait ses classes entre Montréal et Anvers, où il a été pendant cinq ans directeur de projet chez Vincent Van Duysen. Il prend définitivement son envol en ouvrant dans sa ville natale sa propre agence en 2011. Depuis, les projets d’appartements ou de maisons privées s’enchaînent en France et en Belgique.
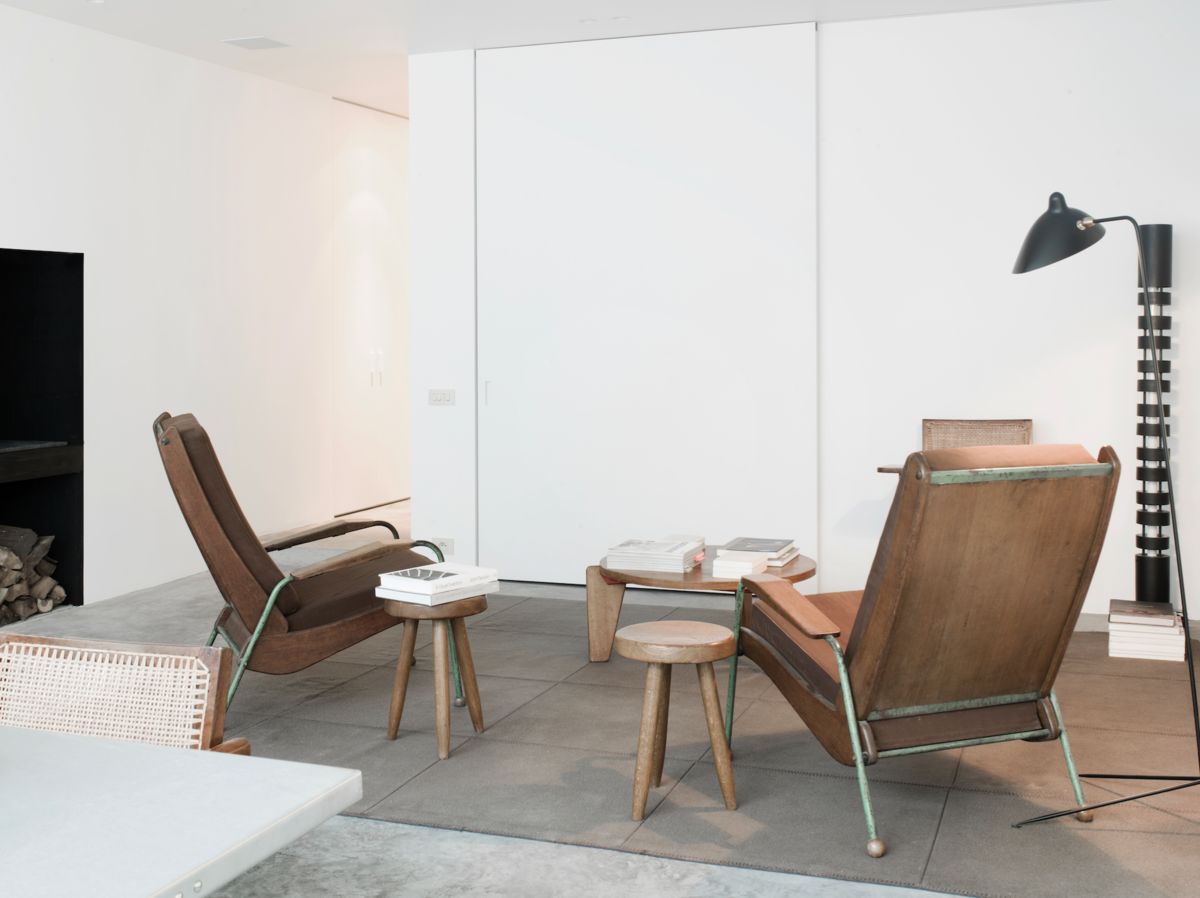
Former employee at Vincent Van Duysen, Belgian architect Nicolas Schuybroek has created quite some stunning projects of his own during the last two years since he started his own studio in Brussels in 2011. Here are a couple of sneak peaks from his portfolio.
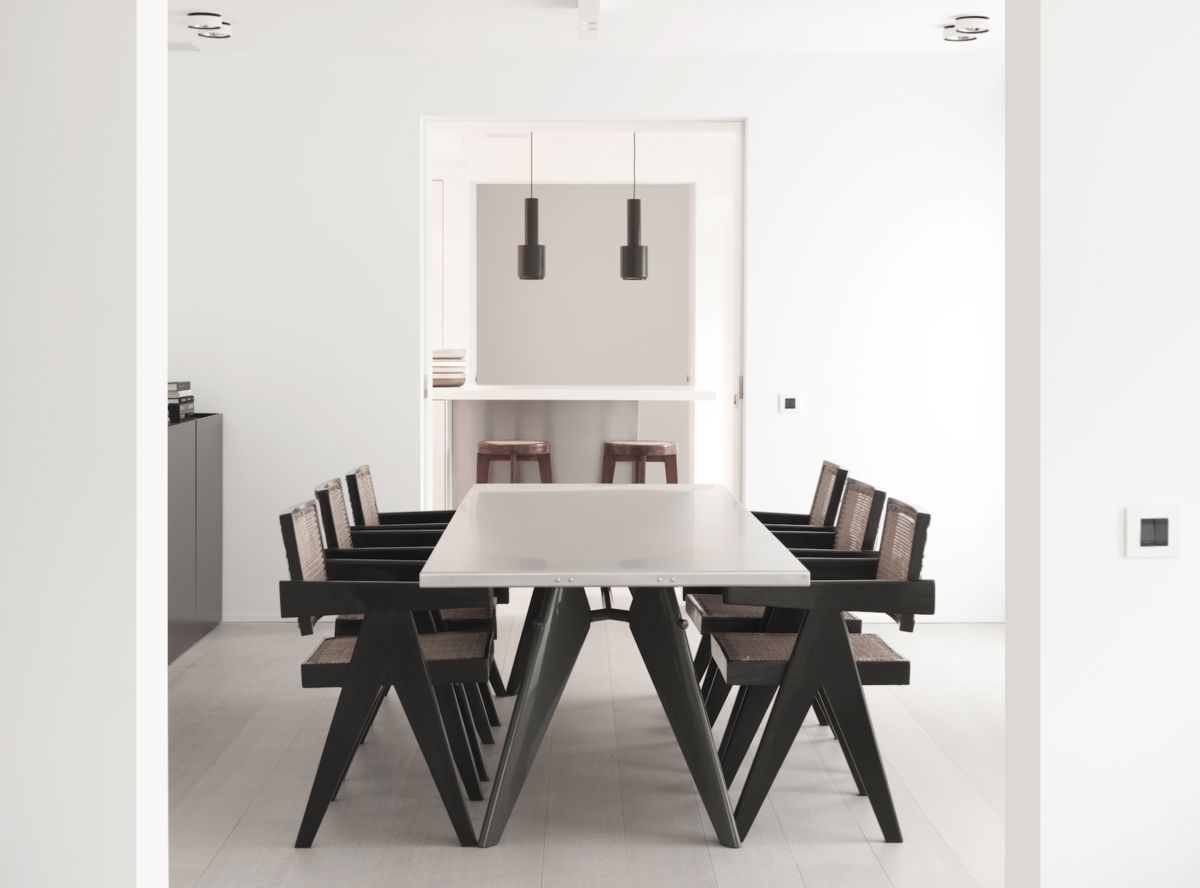
If you are on Pinterest you might have already seen some of these photos because they have been floating around there for the last week, but I still wanted to show them here because I think they are so good. These interiors are designed by Belgian architect Nicolas Schuybroek.
