
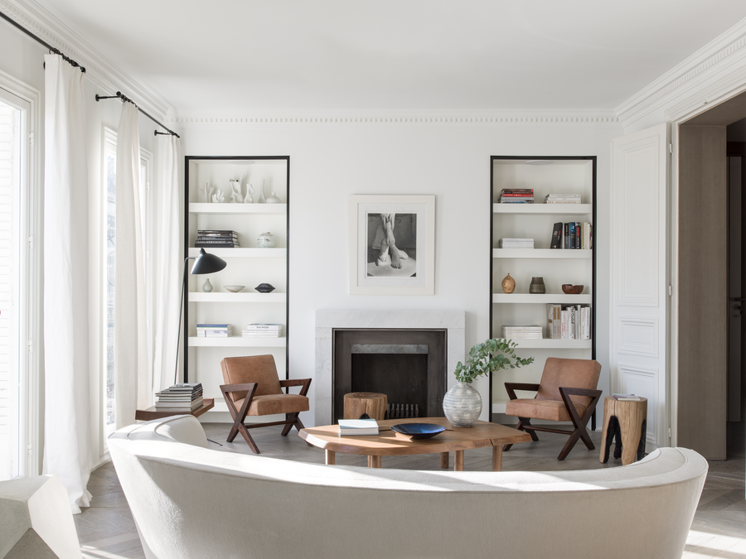
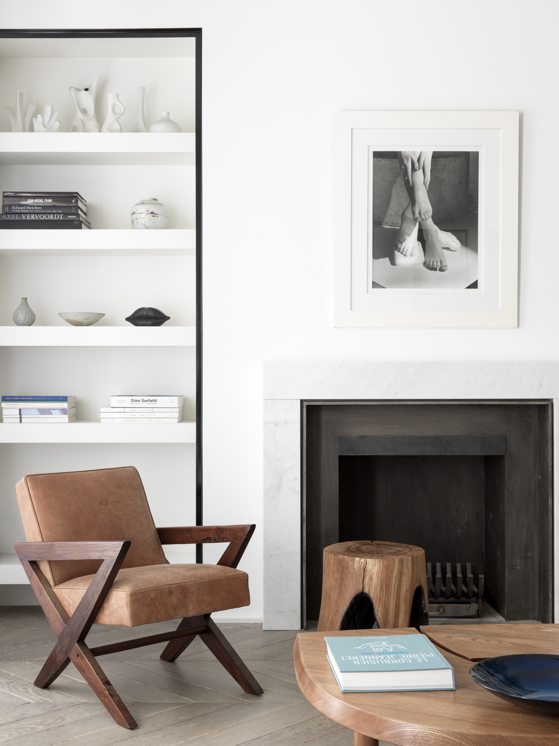
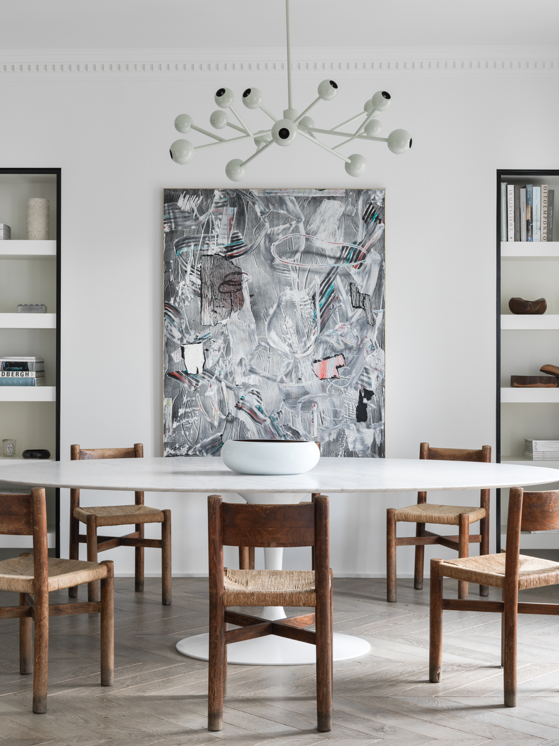
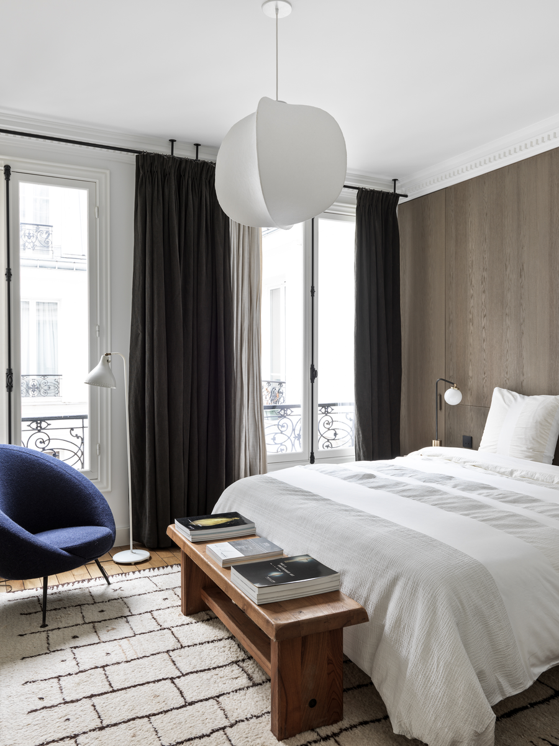
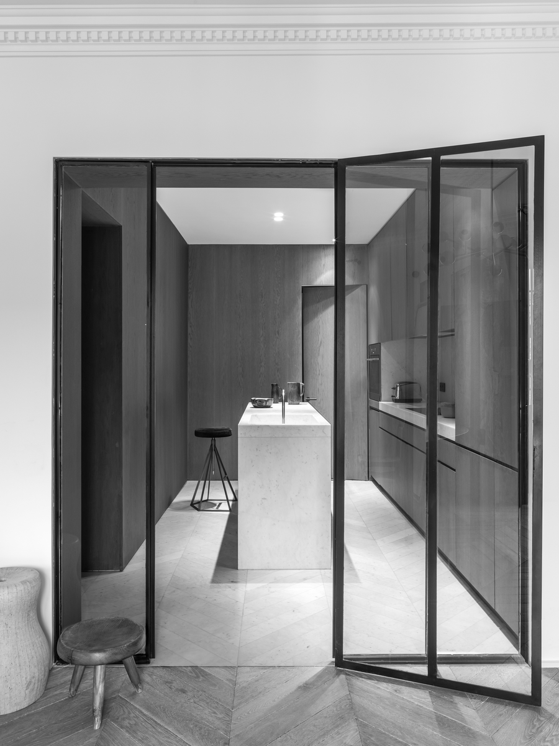
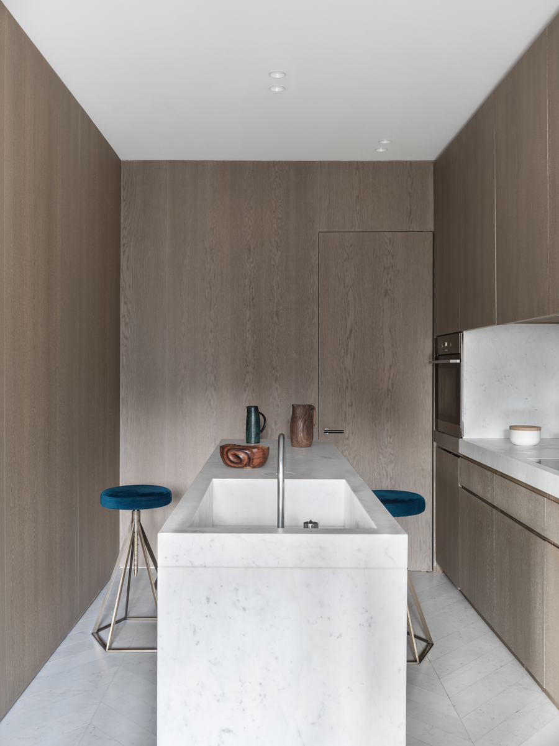
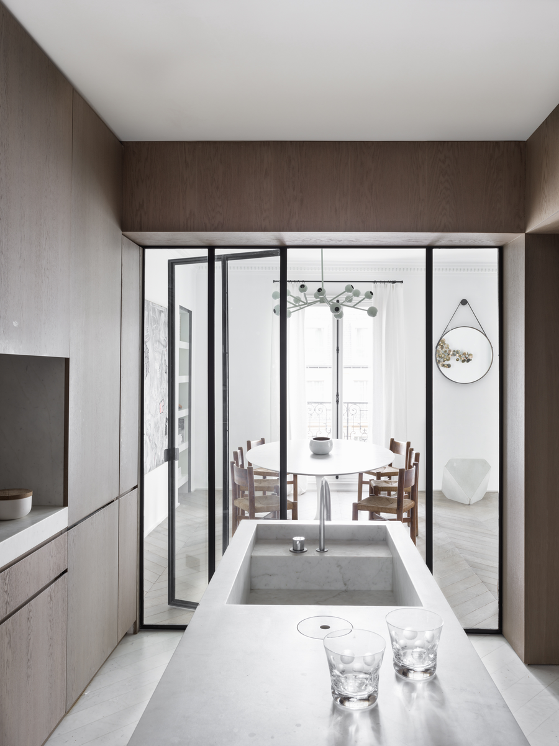
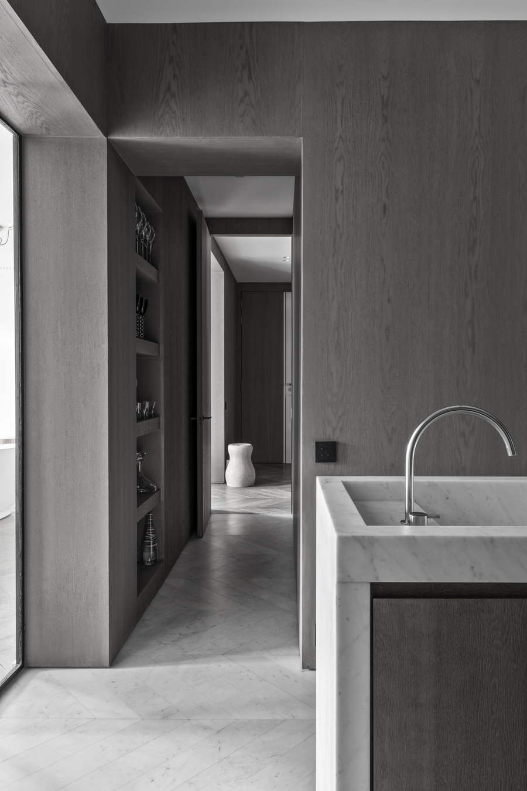

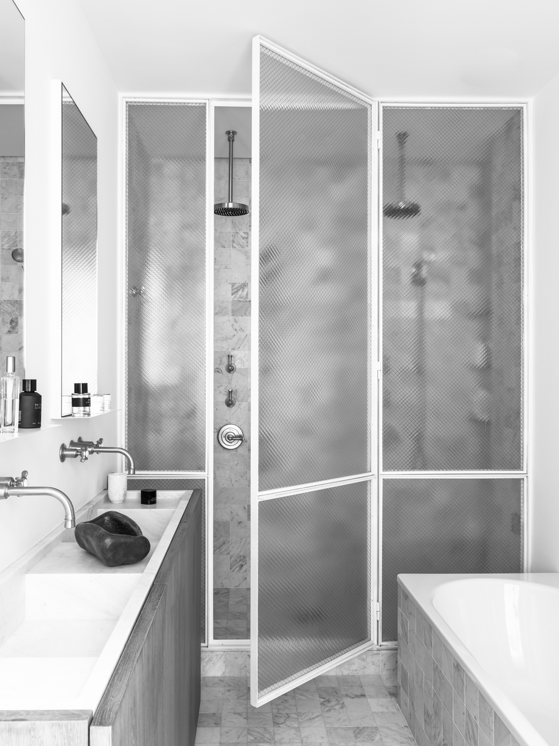




The clients of the JR Loft in Brussels were happy with our collaboration and invited us to design their apartment in Paris. We first encountered this project as an apartment heaving under the weight of forty years of no change: it was extremely dark, what remained of the purple paint was stained by water leaks, and it was incredibly messy. Yet, it also exuded an exciting sense of potential—especially given its location high up on the Rue de Rennes in the 6th Arrondissement near Montparnasse.
We had to completely restructure the apartment, developing a new scheme that would create a fresh circulation and bring in as much natural light as possible as well as take advantage of the high ceilings. The architectural work of restructuring the space was quite intense. The existing layout was completely overhauled, switching the location of the kitchen with that of the bathroom and creating a large living space from what had previously been three small rooms. The decision to open a lot of structural bearing walls initiated many discussions and negotiations with the neighbors, something we had experience with from our work with the same clients on the JR Loft.
Materials in this project were kept to a strict minimum. You enter the apartment into a small hallway completely clad in oak veneer, calming you down from the excitement of Paris outside and giving you access to the rest of the inside. A gorgeous 1960 Gino Sarfatti lamp seems to float and greets visitors in the entrance hallway. There is something magical about this form when the light is on, since you don’t see the light source and the soft texture plays with the rawness of the wood in the area and the height of the apartment.
At the heart of the space is the kitchen, wrapped in the same brushed oak paneling with a sculptural Carrara marble counter at its center. The kitchen floor is also marble, laid in the same chevron pattern as the wooden floors in the adjacent living room, creating a sense of rhythm with the rest of the apartment. The finishing touch was vintage French furniture and classic Scandinavian light fixtures, such as a Pierre Chapo coffee table flanked by Pierre Jeanneret teak cross-legged chairs from Chandigarh illuminated by a Serge Mouille lamp in the corner. The Horst P. Horst photograph from 1941 entitled Barefoot Beauty hangs above the mantlepiece and gives a sense of the transformative power of light. A similar effect of framing light’s power can be found in the office, where a bright optical painting by David Malek seems to pulse with energy behind a majestic Pierre Chapo desk. Simple but elegant built-in shelves in the dining room and living room also provided display opportunities for the clients to share some of their most precious objects with their friends, whose presence added further warmth to the space.
