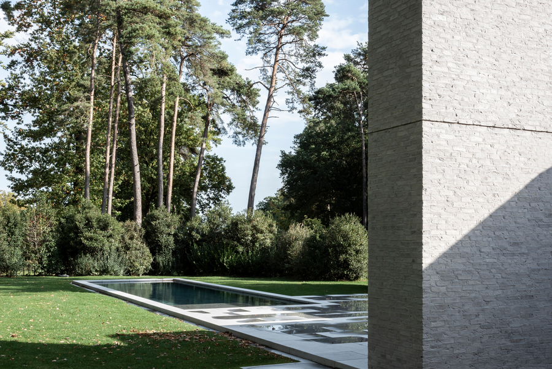
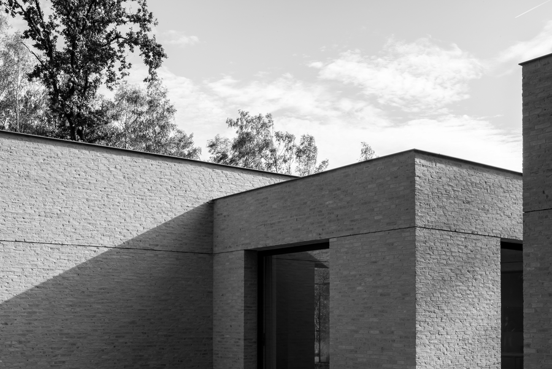
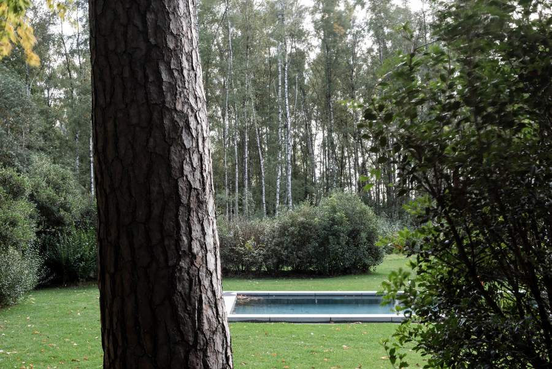
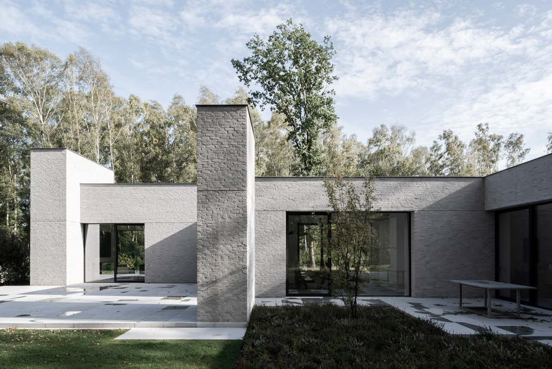
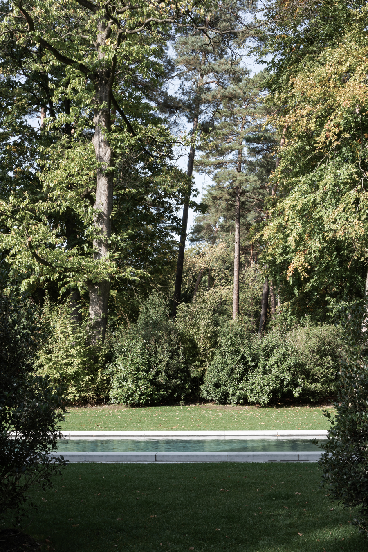
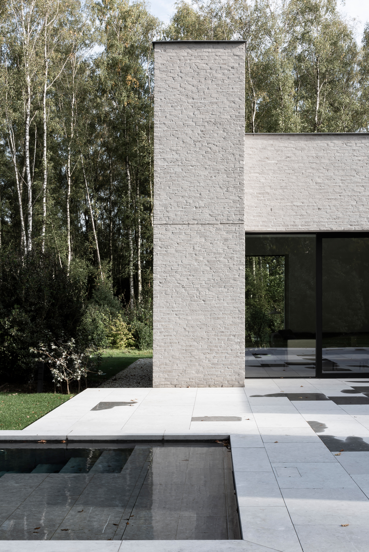
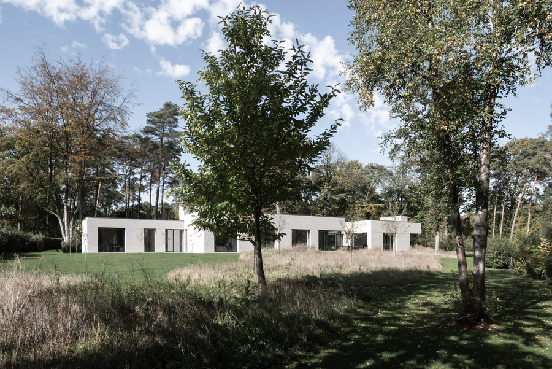
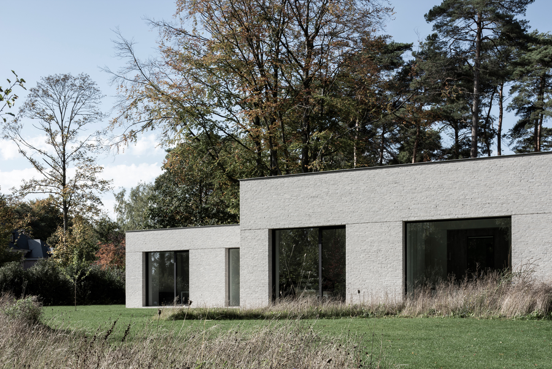
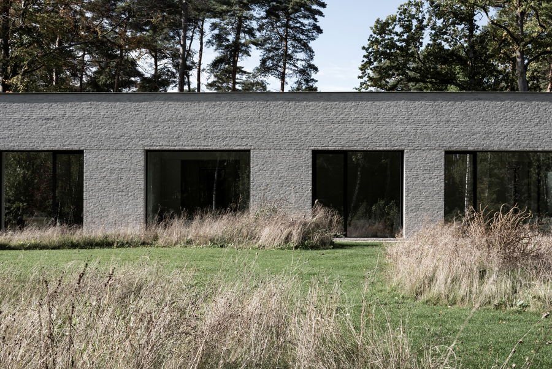
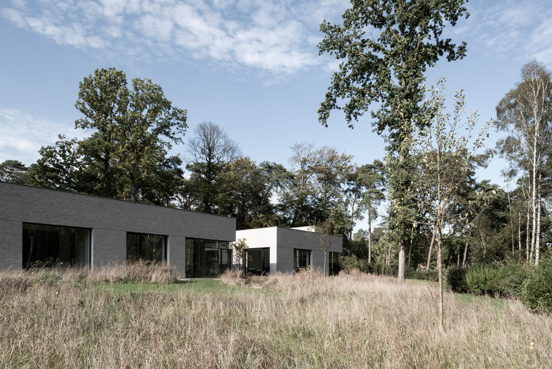
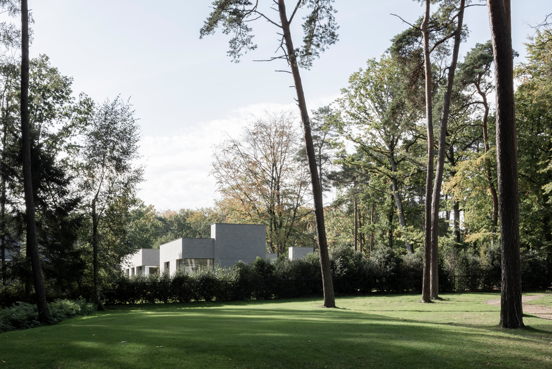
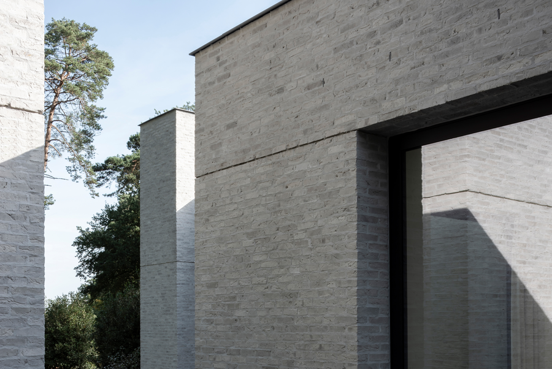
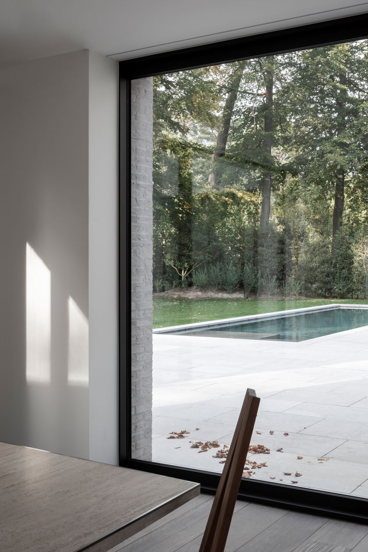
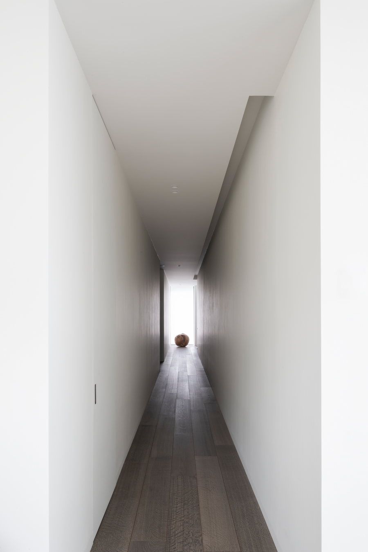
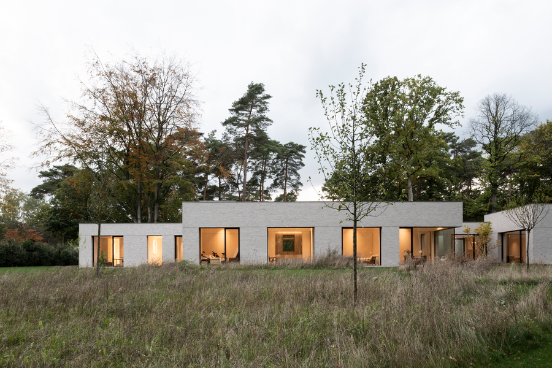
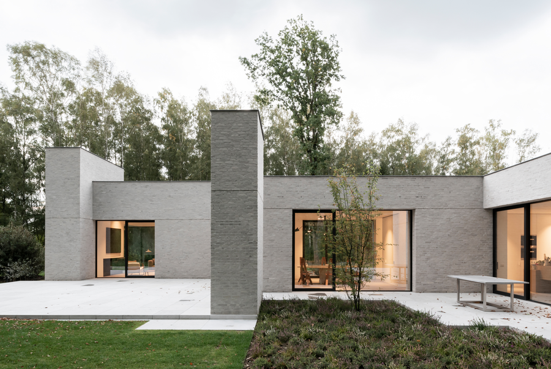
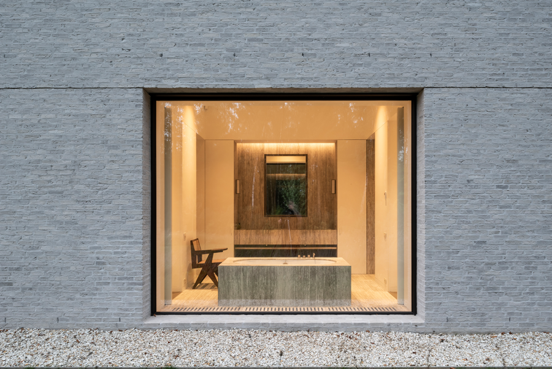
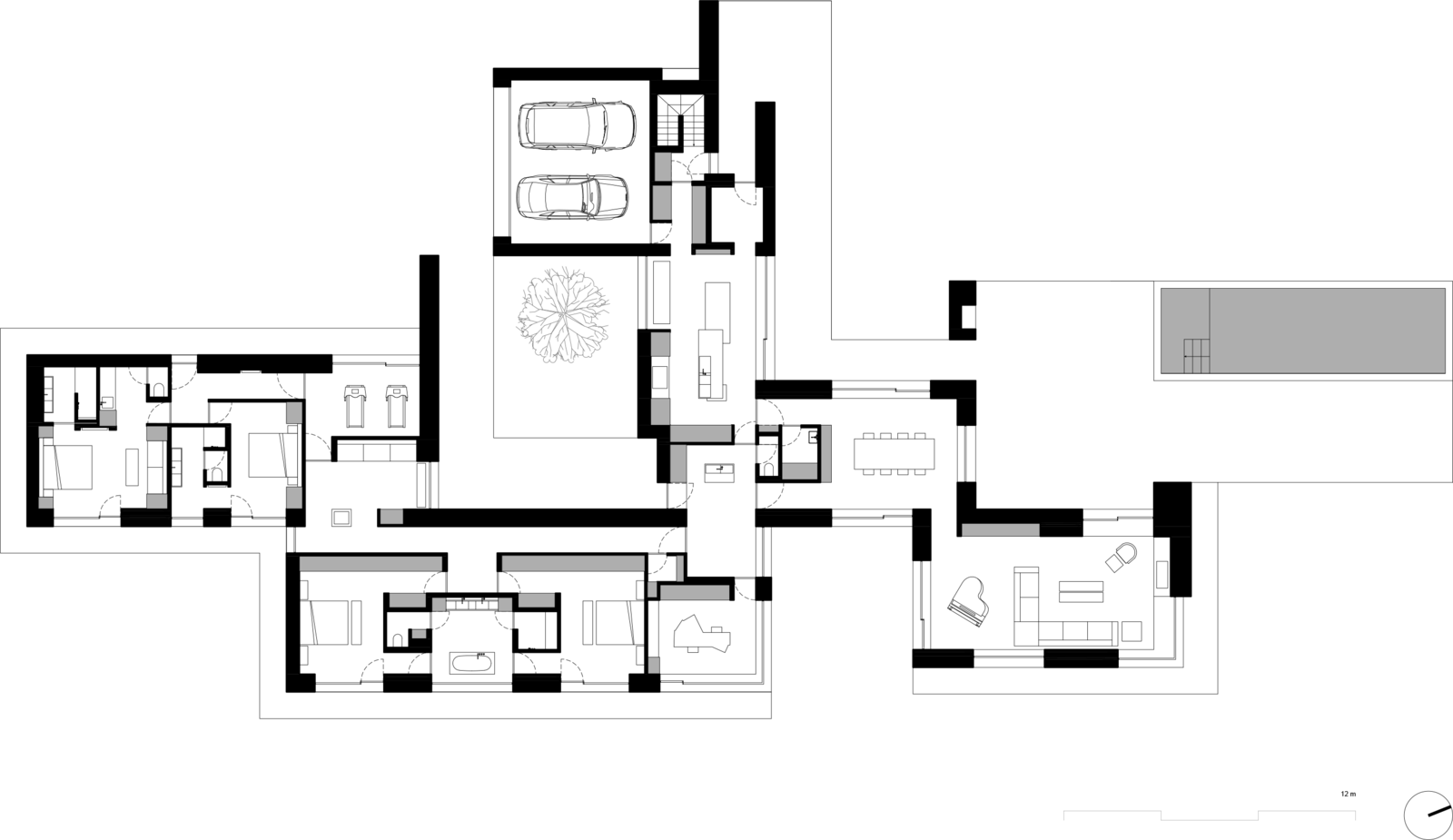
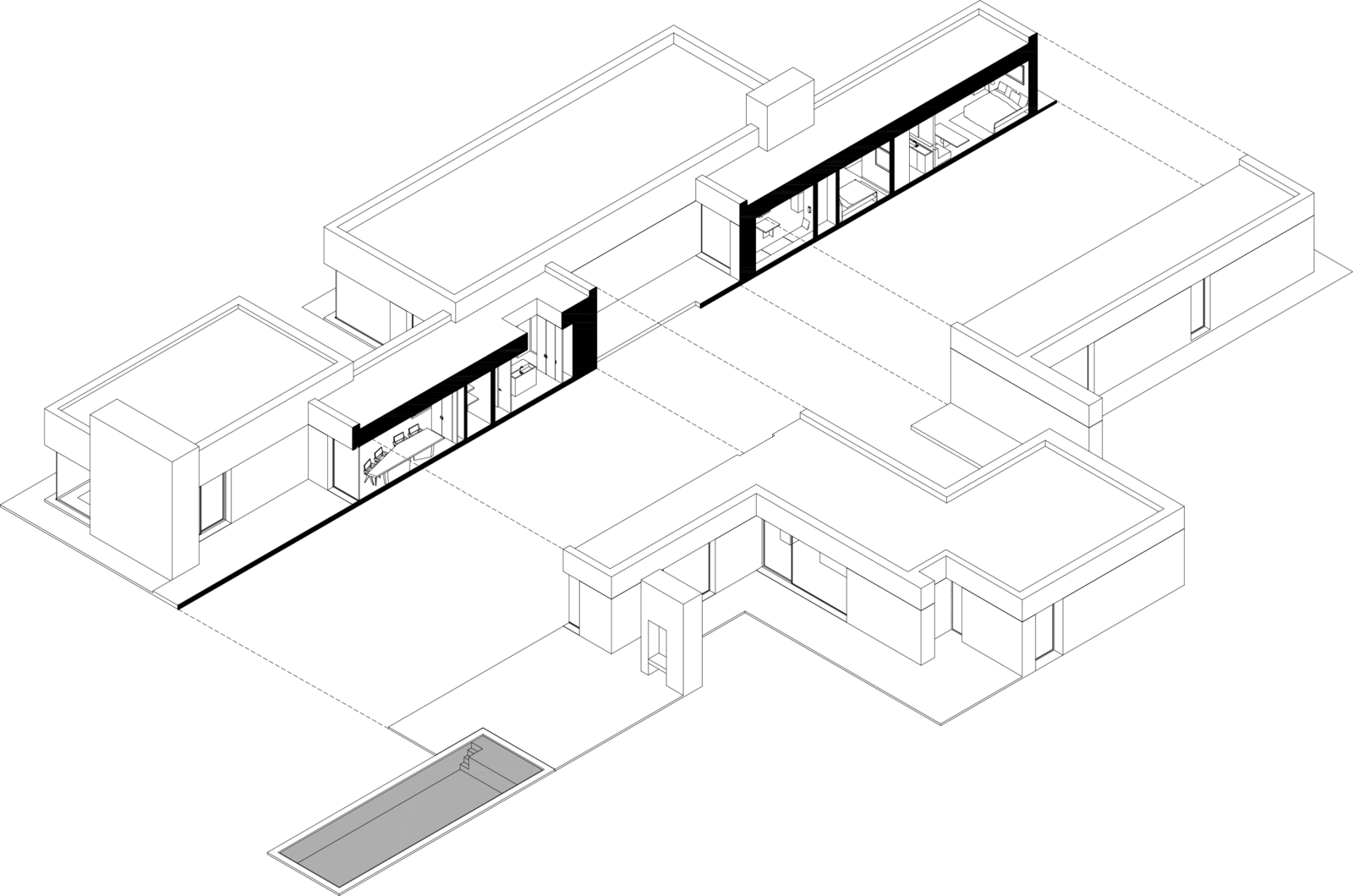
This project built upon our experience of grappling with stringent urban codes, but with a new challenge of building our first home in Belgium from the ground up. This client was relatively older than our previous clients and had acquired a serene piece of woodland, right next to a famous golf course. Despite the conservative surrounding neighborhood, which did not embrace experimental architecture, he wanted a contemporary house where he could easily circulate on a single story. Given that the neighbors took pride in enforcing the urban codes and were also responsible for giving the final approval for the project, this project became a sort of architectural game that benefitted from our past neighborly negotiation experiences.
We proposed a long, stretched house using a single material—a raw, textured gray brick—with patios extending toward the outdoor spaces and opening up multiple perspectives of the view. This design approach appealed to the local committee from an architectural standpoint because it was subtle and discrete, completely integrated into the plot of land, and not what they expected from “contemporary architecture.” The gray brick was a revision of our initial idea, concrete. Instead, we used a raw gray brick, with joints in the same color, and brush-spread the grout over the brick. It has the solid feel of concrete but with much more texture. It is raw and refined at the same time, and respects tradition while pushing things forward. The single story concept allowed us to solve different issues: the volume didn’t block the views of the neighbors, allowed for a very discreet integration within the natural surroundings, and gave our client a range of vantage points to look at the forest landscape and the golf course beyond. You don’t discover all the different aspects at once, they only open up as you move through the house, allowing for very different experiences within the same structure. Vintage Brazilian furniture by Lina Bo Bardi, Percival Lafer, and Martin Eisler combined with French pieces by Pierre Jeanneret and Pierre Chapo brought iconic design pieces in to break the conservative feel of being near a golf course. The stunning pool is an extension of the house and the terrace, and it feels like it links the world inside the house to the world of nature on the exterior. The same blue stone used in the kitchen extends outside on the same level as the exterior, creating an illusion that the pool was carved into the terrace from that blue stone inside.
